Main Level Floor Plans For Cape Coral
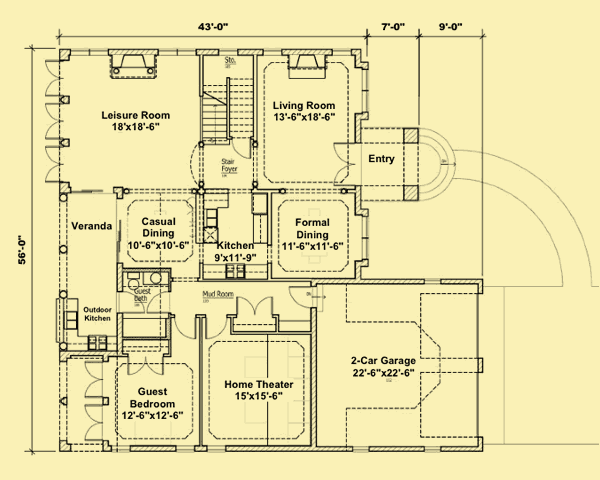
Upper Level Floor Plans For Cape Coral
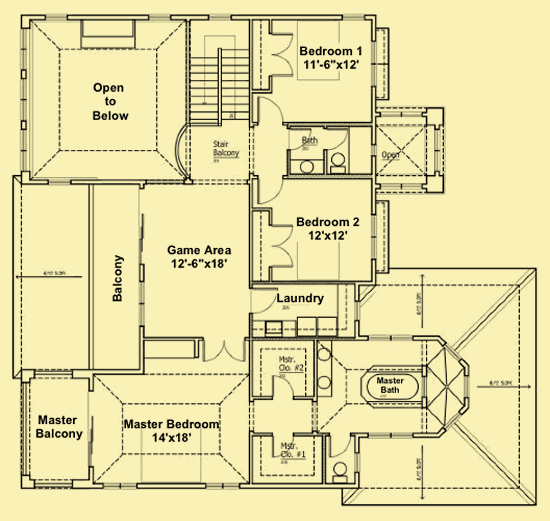
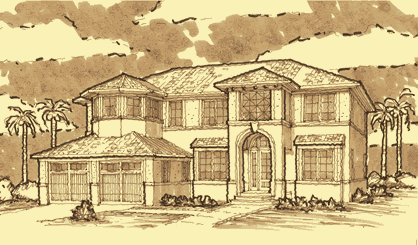
| Total Above-ground living area | 3560 |
| Main Level | 1628 |
| Upper Level | 1932 |
| Lower level living area | |
| Footprint The dimensions shown are for the house only (indicating the smallest area needed to build). They do not include the garage, porches, or decks, unless they are an integral part of the design. |
56 W x 43 D |
| Above-ground bedrooms | 4 |
| Above-ground bathrooms | 3 |
| Master suite | Upper |
| Lower-level bedrooms | 0 |
| Lower-level bathrooms | 0 |
| Stories | 2 |
| Parking | garage |
| Number of stalls | 2 |
| House height
Traditionally, the overall height of a house is determined by measuring from the top of the finished floor on the main level, to the highest peak of the roof.
|
27.5 |
| Ceiling heights Raising or lowering the height of the ceilings on one or more floors of a house is often a simple change that can be made by your builder. However, if you want to raise the ceiling of the main floor of a two-story home, there has to be room to add steps to the existing staircase. |
|
| Main level | 9 |
| Upper level | 8 |
| Vaulted ceilings
We consider a room to be vaulted if the ceiling - whether flat, angled, or curved - is above 10 feet at its highest point. If you prefer that one or more rooms not be vaulted in your new home, this is a very simple change that your builder can make for you.
KEY TO SYMBOLS: LR = Living Room/Great Room DR = Dining Room FAM = Family Room FOY = Foyer STU = Study/Library/Den KIT = Kitchen SUN = Sunroom MBR = Master Bedroom MB = Master Bath LOF = Loft OFF = Office/Guest Room REC = Recreation/Game Room ALL = Entire Level |
FAM, MBR |
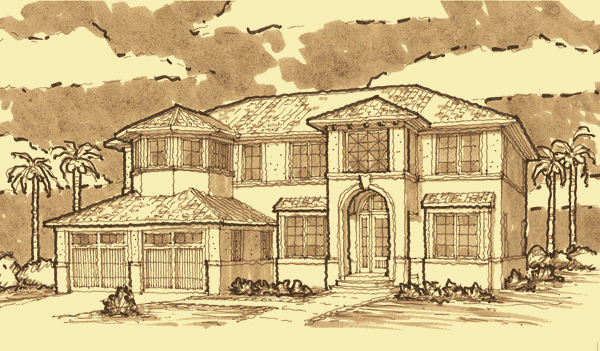
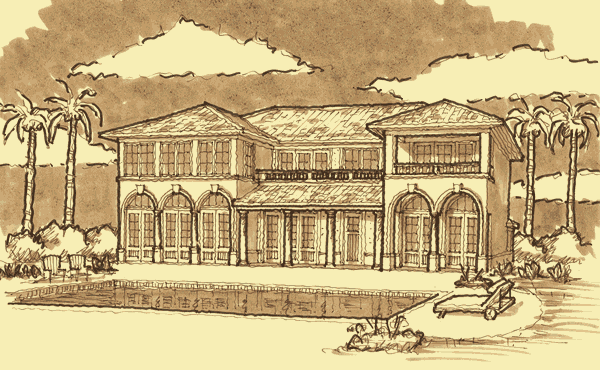
The circular front entry steps invite you through the arched entry opening to the covered porch. Upon entering the house, a living room with a fireplace is to the right, and a formal dining room is to the left. Straight ahead is a stair foyer, which is open to the stairwell and to the kitchen. The kitchen is separated from the casual dining room by a breakfast bar, and has an opening to the formal dining room. Round tapered columns frame the openings of each of the living spaces. Beyond the stair foyer is a leisure/family room with a two–story height ceiling, and a fireplace hearth to one side. Glass doors and windows line the walls, and the operable upper windows at the second floor height bring in additional light, views, and ventilation. A pair of sliding glass doors leads to an outdoor veranda with a full outdoor kitchen. The covered veranda is also accessible through a pair of sliding glass doors from the casual dining room, and also has a door to the guest bath for easy access. From the casual dining room, there is a small hall to the guest bath and guest bedroom, which has glass doors to a private veranda. The hall becomes a mudroom with a nook for a bench, and has a door to a home theater room, and another door to a two–car garage.
After coming to the second floor landing, there is a curved balcony that looks down to the family room below. It opens up to a large open room, which can be a game room, and has windows and sliding glass doors to an outdoor balcony. From the game area, there is a door to a laundry room, and another door to a master bedroom suite. The master bedroom has a vaulted ceiling, and glass doors to a private balcony. A small hall has a walk–in closet on either side, and leads to a master bath that you won’t want to leave. A tub sits in the center of the room, and a wall with a window separates it from the custom shower on the other side. The oversized shower has three bay windows, and two showerheads. A private toilet room is in one corner, and a counter with double sink is in the other corner. On the other side of the stair balcony, a small hall leads to two more bedrooms and a shared full bath.
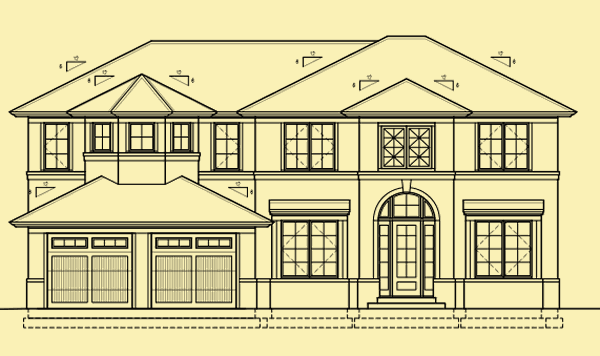
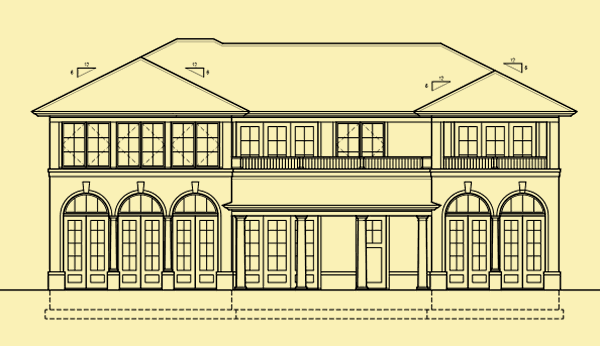
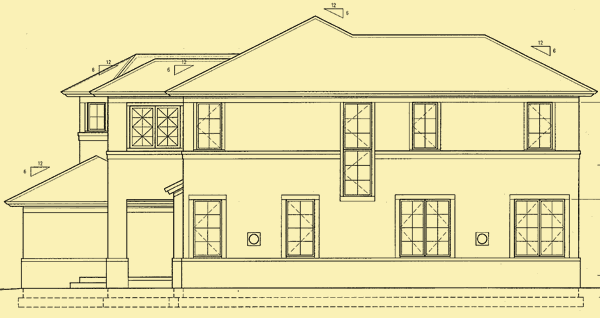
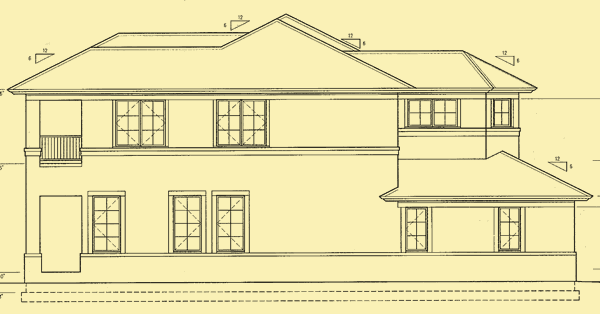
This Mediterranean–style home emphasizes outdoor living with its many outdoor balconies, and a veranda with an outdoor kitchen. Its exterior is clad with stucco and abundant windows, as well as a “Spanish” tile roof. It also features a home theater room, both a casual and a formal dining room, and an upper game room.