Main Level Floor Plans For 4 Bedrooms With Master on Main
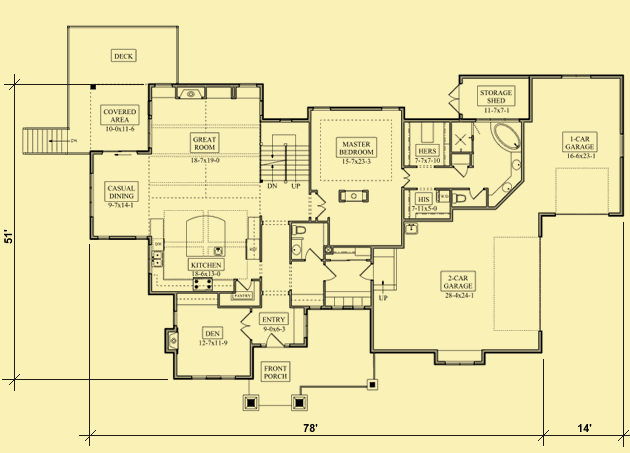
Upper Level Floor Plans For 4 Bedrooms With Master on Main
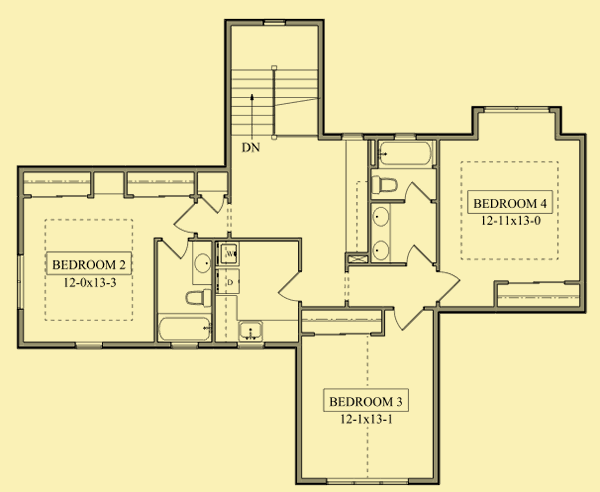
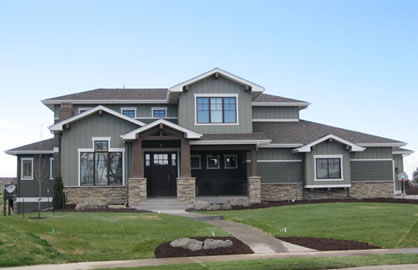
| Total Above-ground living area | 3307 |
| Main Level | 2211 |
| Upper Level | 1096 |
| Lower level living area | |
| Footprint The dimensions shown are for the house only (indicating the smallest area needed to build). They do not include the garage, porches, or decks, unless they are an integral part of the design. |
75 W x 52 D |
| Above-ground bedrooms | 4 |
| Above-ground bathrooms | 3.5 |
| Master suite | Main |
| Lower-level bedrooms | 0 |
| Lower-level bathrooms | 0 |
| Stories | 2 |
| Parking | garage |
| Number of stalls | 3 |
| House height
Traditionally, the overall height of a house is determined by measuring from the top of the finished floor on the main level, to the highest peak of the roof.
|
24 |
| Ceiling heights Raising or lowering the height of the ceilings on one or more floors of a house is often a simple change that can be made by your builder. However, if you want to raise the ceiling of the main floor of a two-story home, there has to be room to add steps to the existing staircase. |
|
| Main level | 10 |
| Upper level | 9 |
| Vaulted ceilings
We consider a room to be vaulted if the ceiling - whether flat, angled, or curved - is above 10 feet at its highest point. If you prefer that one or more rooms not be vaulted in your new home, this is a very simple change that your builder can make for you.
KEY TO SYMBOLS: LR = Living Room/Great Room DR = Dining Room FAM = Family Room FOY = Foyer STU = Study/Library/Den KIT = Kitchen SUN = Sunroom MBR = Master Bedroom MB = Master Bath LOF = Loft OFF = Office/Guest Room REC = Recreation/Game Room ALL = Entire Level |
LR, DEN, BR3 |


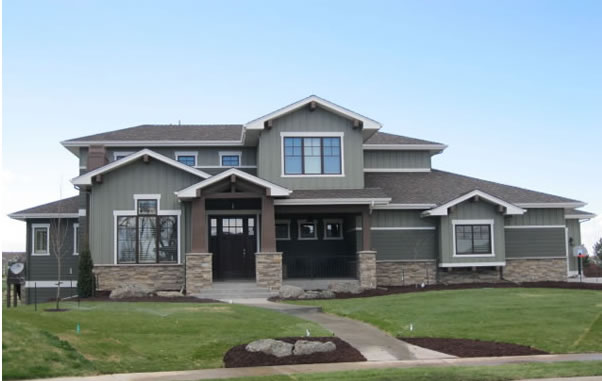
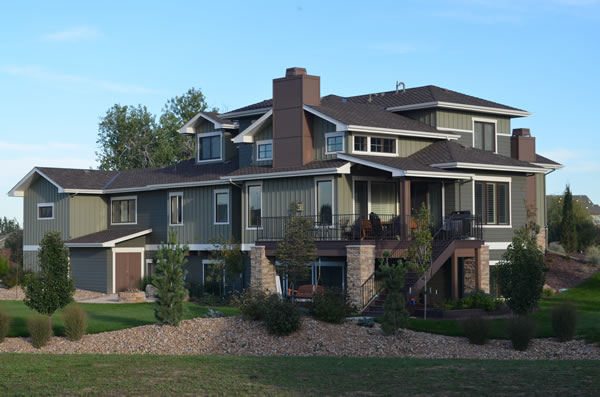
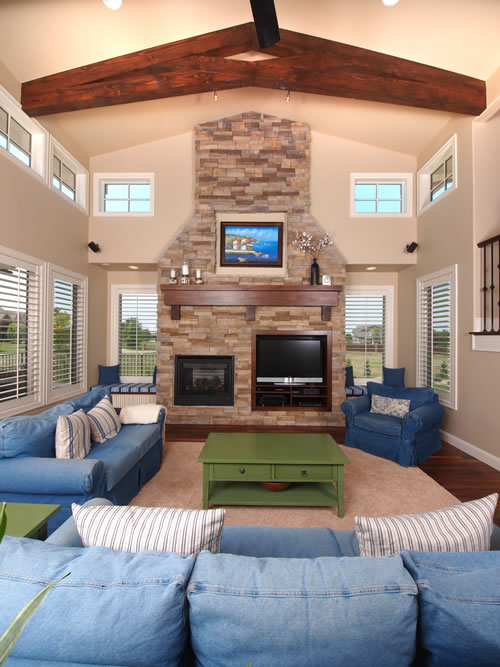
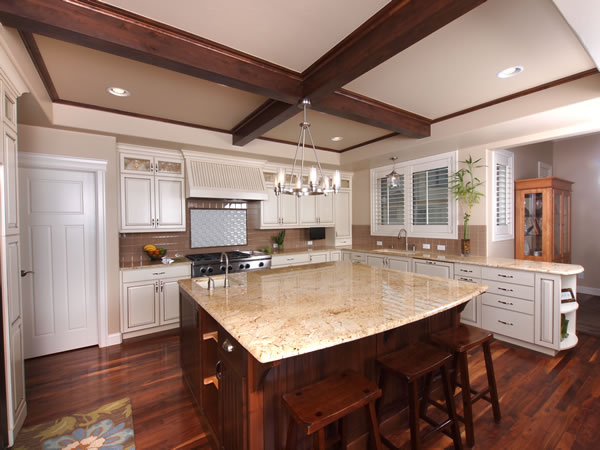
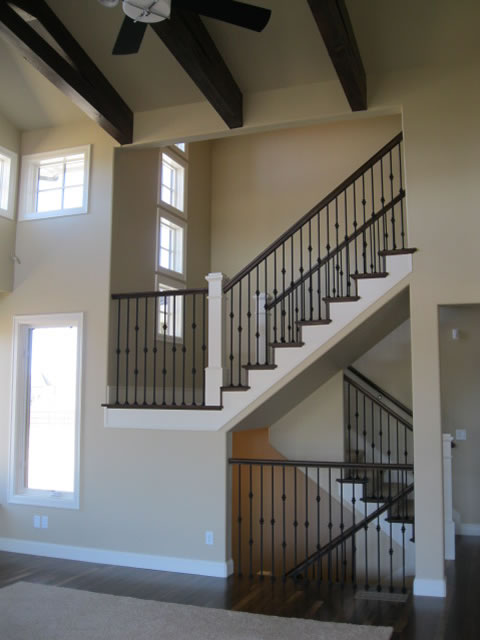
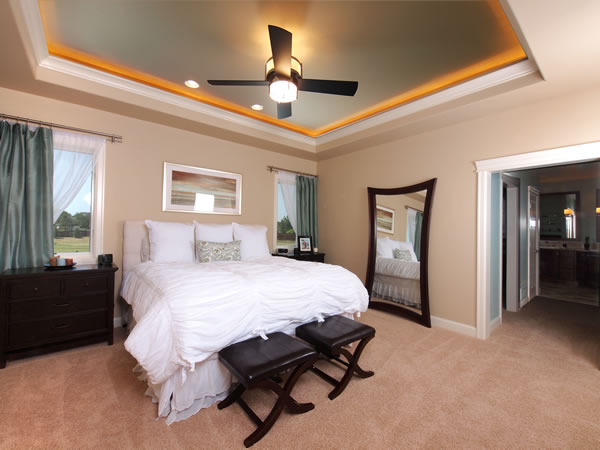
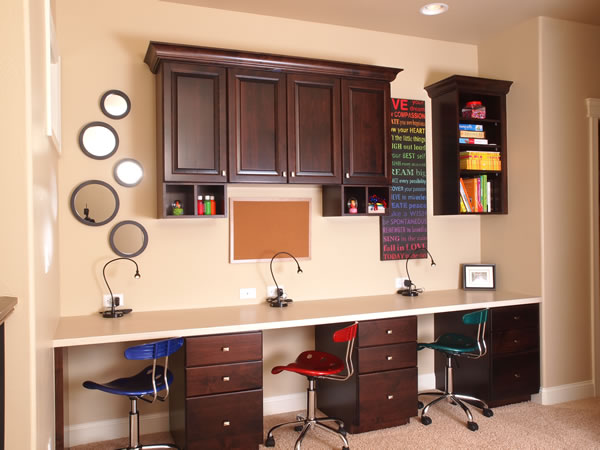
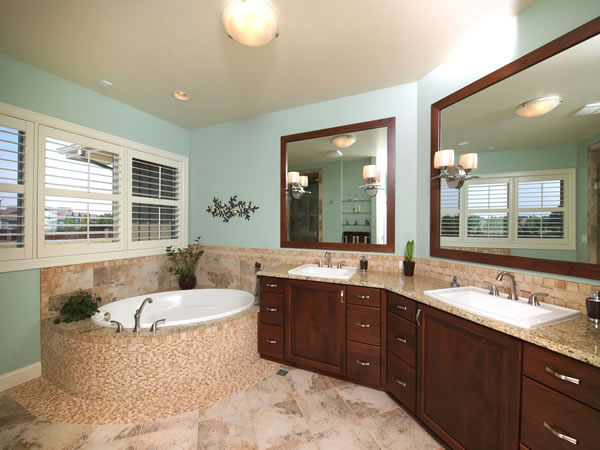
As you approach this handsome home, there are four gables facing you, each at a different height. The one over the covered entryway brings you to a front porch that is 13′ deep to the right of the door. The entry vestibule has a 10’6″ ceiling, a built–in seat, and double doors opening to a den/study. This room has a lofty 12′ ceiling, views to the front and side, built–in cabinets, and a fireplace (if you choose to have one). As you travel along the entry hall, you pass a cased opening to the kitchen on your left, and another opening to a multi–purpose space on your right. You then enter another vestibule with a powder room and a built–in desk beneath a window, and a door that opens to a mudroom with a coat closet across from lockers above a built–in bench. Another door opens to a garage that can hold either two or three cars.
At the end of the hall you are facing the stairs to the upper and (if you choose to build it) lower levels. On your left is a great room that vaults to nearly 20′ down the center. Three large uniquely–shaped exposed wood beams are affixed to the vaulted ceiling. On the wall to your right there is a fireplace that can also be enjoyed from the open kitchen. There is a space for a TV built into a hearth that is flanked by tall windows. These tall windows wrap around this portion of the great room, and there are transom windows above each installed near the ceiling, so during the day this area is filled with sunlight.
The middle portion of this room extends out to create an open dining area. The ceiling is set at 10′, and there are views in three directions. Sliding glass doors open to the covered portion of a large deck. To create a visual separation between the great room and the kitchen, there is a narrow soffit set at 8’3″ before rising to 9′ in the kitchen itself. Thick wooden boxed beams cross in the center, where the original homeowners installed a unique lighting fixture that hung above the center island. The island is quite large, with a vegetable sink on top, and a curved outer edge for casual dining or serving. A door at the rear of the kitchen opens to a step–in pantry.
The rest of the main level is devoted to the master suite. As you enter the master bedroom there is an optional two–sided fireplace that can be enjoyed from both the sleeping and sitting areas. The room has a tray ceiling set at 10′ over the bed area that adds a wow factor to the room. The bed is flanked by large windows that provide both light and views. A short hall to the bath passes “his” and “hers” closets, and the homeowners installed a stacking washer/dryer in “his” closet. The bath has a large soaking tub in the corner with a trio of windows above it, and there is also a step–in shower. There are two vanities here, and the toilet is private.
The stairs to the upper level lead to a large open loft space. The outer wall facing to the rear is 20′ long, and from there to the round window at the end of the narrow section is 26′. The two bedrooms are nearly identical, with 9′ ceilings, bumped out window seats, and windows with a rear view. However, bedroom 3 has a larger walk–in closet.
The basement level was left unfinished.


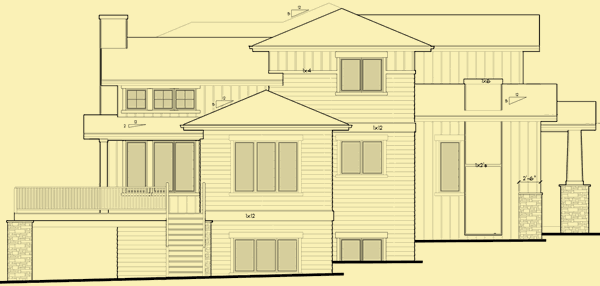
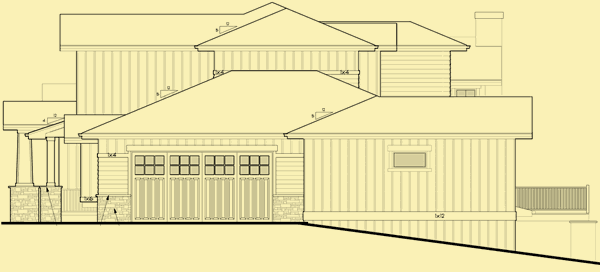
This is a fairly straight forward four–bedroom house with the master suite on the main level. It is designed to have up to 3 fireplaces – in the great room, the den, and the master bedroom. It has a 2–car garage with an optional extra bay for a third car. The laundry is on the upper level, where the three kids’ bedrooms are located, but there is also a stacked W/D in the master suite. Views are oriented to the left (or right, if reversed) and to the rear.