Main Level Floor Plans For Single Story With Great Views
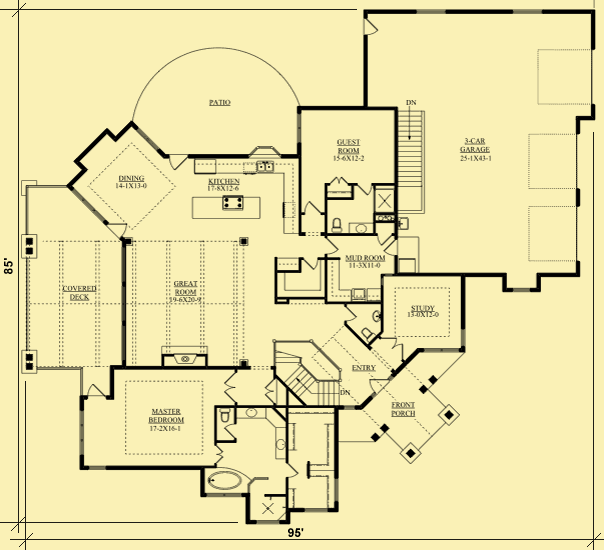
Lower Level Floor Plans For Single Story With Great Views
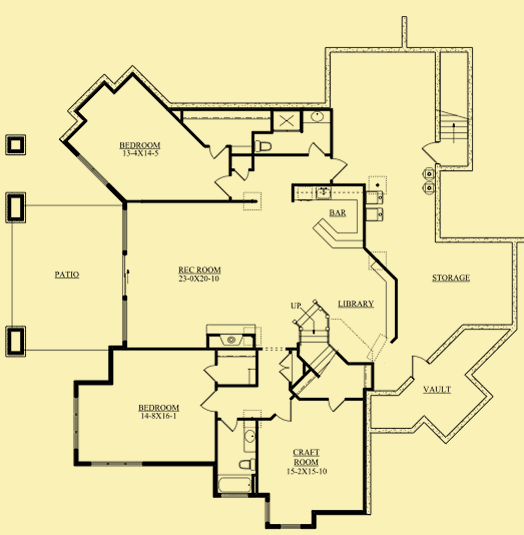
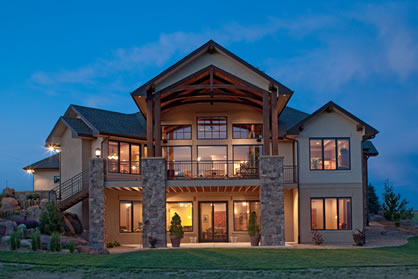
| Total Above-ground living area | 2896 |
| Main Level | 2896 |
| Lower level living area | 2040 |
| Footprint The dimensions shown are for the house only (indicating the smallest area needed to build). They do not include the garage, porches, or decks, unless they are an integral part of the design. |
95 W x 85 D |
| Above-ground bedrooms | 2 |
| Above-ground bathrooms | 2.5 |
| Master suite | Main |
| Lower-level bedrooms | 2 |
| Lower-level bathrooms | 2 |
| Stories | 1 |
| Parking | garage |
| Number of stalls | 3 |
| House height
Traditionally, the overall height of a house is determined by measuring from the top of the finished floor on the main level, to the highest peak of the roof.
|
26 |
| Ceiling heights Raising or lowering the height of the ceilings on one or more floors of a house is often a simple change that can be made by your builder. However, if you want to raise the ceiling of the main floor of a two-story home, there has to be room to add steps to the existing staircase. |
|
| Main level | 9 |
| Vaulted ceilings
We consider a room to be vaulted if the ceiling - whether flat, angled, or curved - is above 10 feet at its highest point. If you prefer that one or more rooms not be vaulted in your new home, this is a very simple change that your builder can make for you.
KEY TO SYMBOLS: LR = Living Room/Great Room DR = Dining Room FAM = Family Room FOY = Foyer STU = Study/Library/Den KIT = Kitchen SUN = Sunroom MBR = Master Bedroom MB = Master Bath LOF = Loft OFF = Office/Guest Room REC = Recreation/Game Room ALL = Entire Level |
LR, FOY |


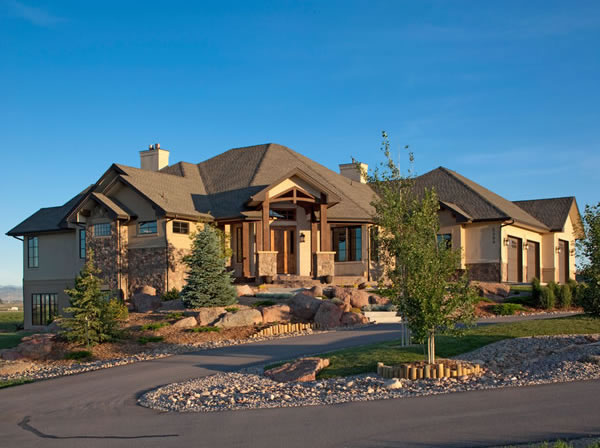
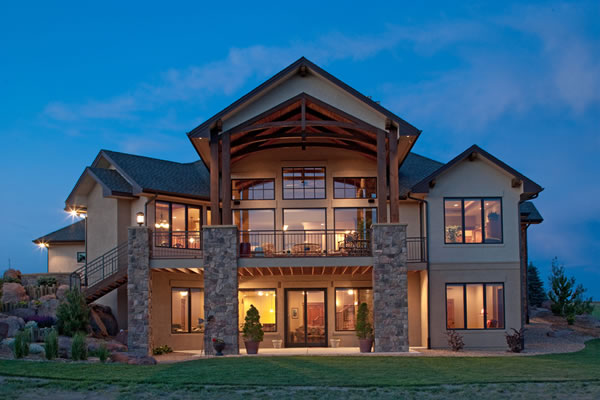
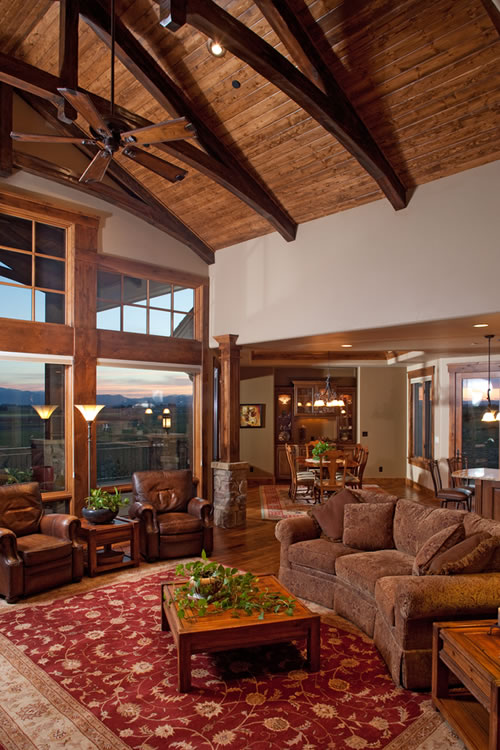
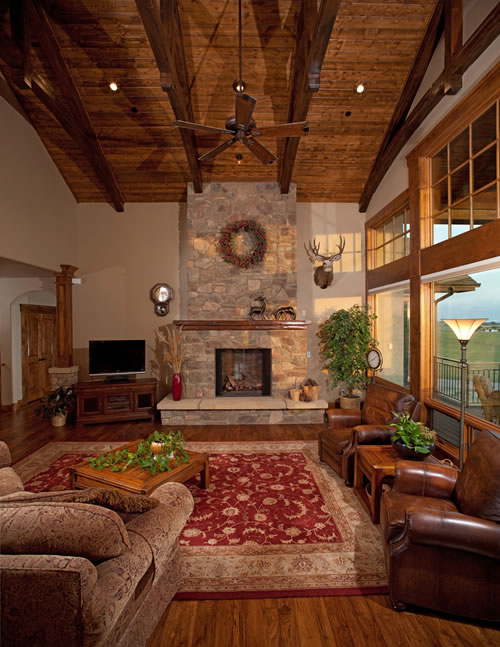
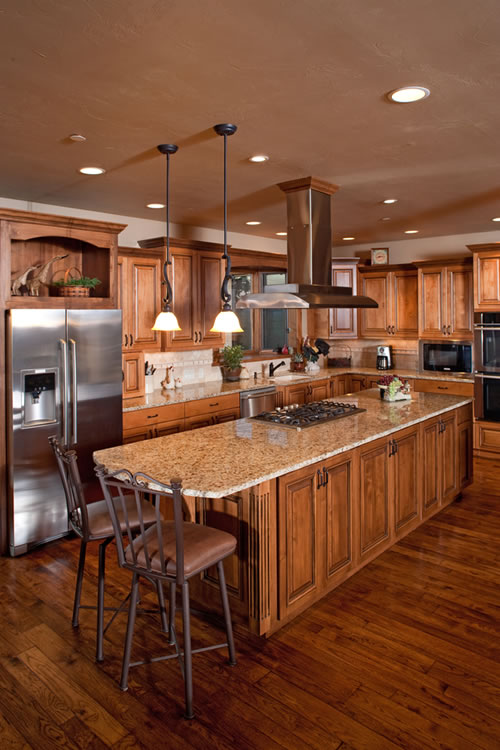
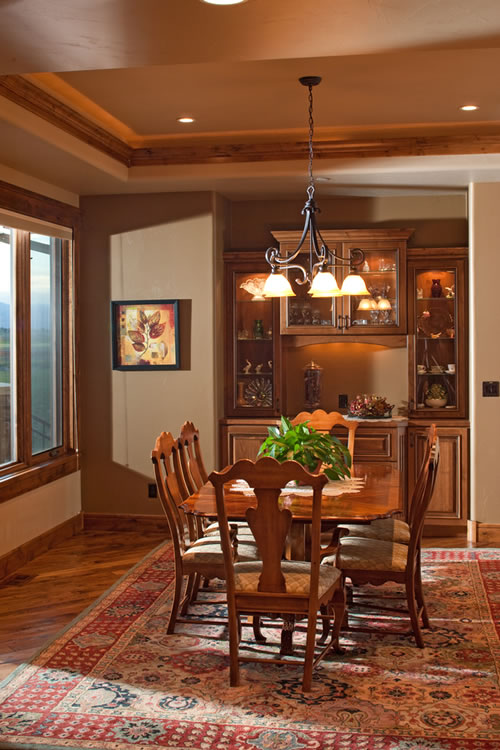
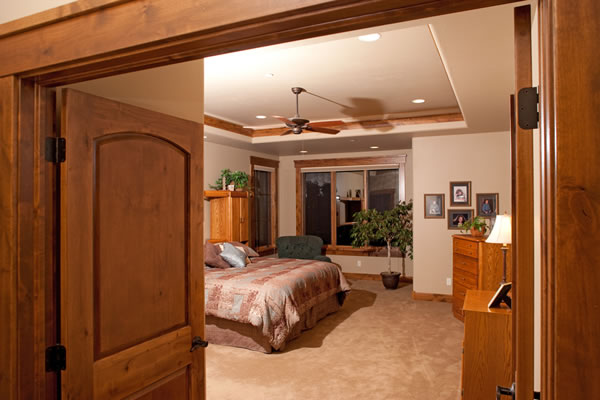
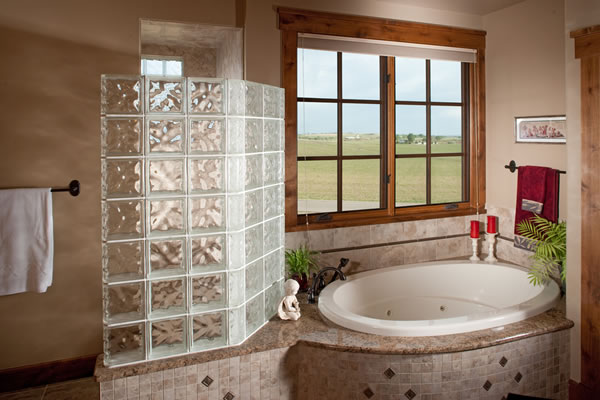
The covered entry projects at a 45–degree angle from the front of this handsome home. Wood columns atop synthetic stone wrapped bases support a gabled roof with wood detailing that continues through the middle house to the exterior at the rear. The front door opens to a foyer with a vaulted ceiling. Double doors on the right open to a study with a 9′ ceiling that jumps to 10′ in the middle, and a corner filled with windows for light and views. Across from these doors there are steps leading down to the lower level. A railing on the left looks down into an open stairwell. Beyond the vaulted foyer the ceilings are set at a full 9′, rising to 10′ in some rooms, and to two stories in the great room.
As you enter the great room, the ceiling rises from 14′ at the edges to a soaring 18′ down the middle, and crossing the ceiling at regular intervals are beautiful exposed wood trusses with curved lower sections. The far wall is filled with three 6’–wide picture windows topped by multi–paned transom windows, for magnificent views and abundant natural light. A fireplace on one wall can also be enjoyed from the kitchen and the dining room.
The great room is open to both the kitchen and the dining room, separated visually by a pair of wood columns that match those outside at the entryway, and by the ceiling dropping back to a comfy 9 feet. The kitchen is quite spacious, with plenty of counter and cabinet space around the outer edges, and an extra long island in the middle. The island has a stove on top beneath a floating vent, lots of extra counter and cabinet space, and a projection on the end for casual dining. There’s a window bay over the sinks that looks out to and through an open patio.
The dining room is next to the kitchen, projects from the house at a 45–degree angle, mimicking the front entry. The ceiling rises from 9′ at the edges to 10′ in the middle, and the two side walls are filled with 6’–tall windows that look out to the patio and the covered deck at the rear of the house. The deck is 30’–wide and 16’–deep, so there’s plenty of room for furniture and entertaining. The ceiling over the deck replicates the one over the great room in both height and appearance.
A small vestibule off the kitchen provides access to a walk–in pantry, a mudroom/laundry, and a guest suite. A door in the mudroom opens to a three–car garage, where a secondary set of stairs lead to the lower level.
The master suite is situated on the other side of the house. It too has a 9′ ceiling that rises to 10′ in the middle. Six–foot–tall windows provide views to the rear and side, and a glass door provides direct access to the rear deck. The bath features a soaking tub beneath a pair of multi–pane windows, an extra large shower, two separate vanities, and a private toilet room. And next to the bath there are two spacious “his” & “hers” walk–in closets.
Should you choose to construct the lower level, there’s room for two (or three) more bedroom suites, and a large recreation area. The rec room – like all the rooms on the lower level – has a 9’9″ ceiling. Two 6′ x 6′ picture windows flank a pair of glass doors at the end of the room and provide views and access to a covered patio. There’s a fireplace on one side of the main space, along with a full wet bar in one corner and a library with built–in bookshelves in another. Each of the two bedrooms has 6–foot–tall windows that look out to the patio, walk–in closets, and full baths that can be accessed by guests when entertaining. There’s also a large room that the original homeowners used as a crafts room that could easily be another bedroom.
The remainder of this level is devoted to storage, and in the case of the original homeowners, a vault room. If you look at the floor plans for the lower level, you’ll see a dotted rectangle set at an angle in the reading area. This is actually a hinged bookshelf that swings back to reveal a hidden door across from the vault!
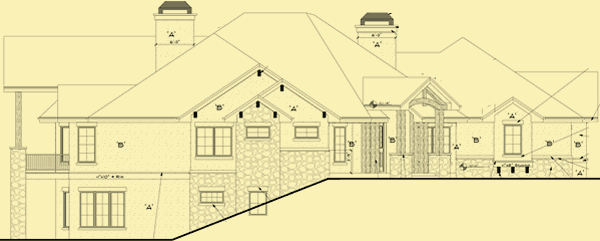
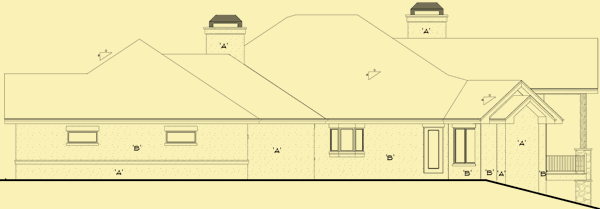
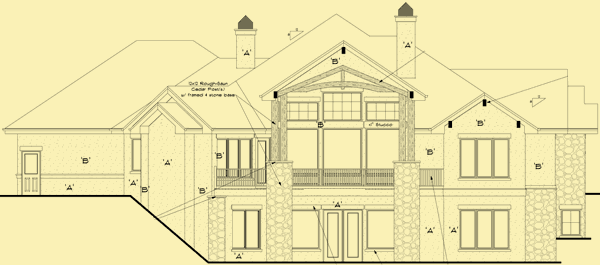
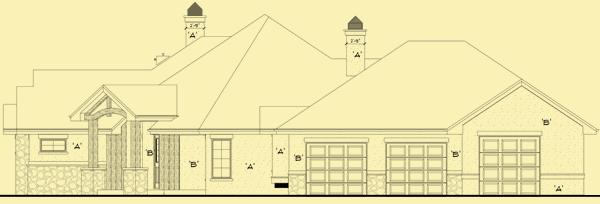
This unique one story home features a magnificent great room with a soaring ceiling, and a far wall filled with huge picture windows and transoms above them. There’s a spacious master suite on one side of the main level, with a guest suite on the other; and if you build the lower level, there are two more bedroom suites along with a large craft room that could easily be used as another bedroom. Varying rooflines and an angled entryway add visual appeal to this beautiful home.