Main Level Floor Plans For Italian Style With A Courtyard

Lower Level Floor Plans For Italian Style With A Courtyard
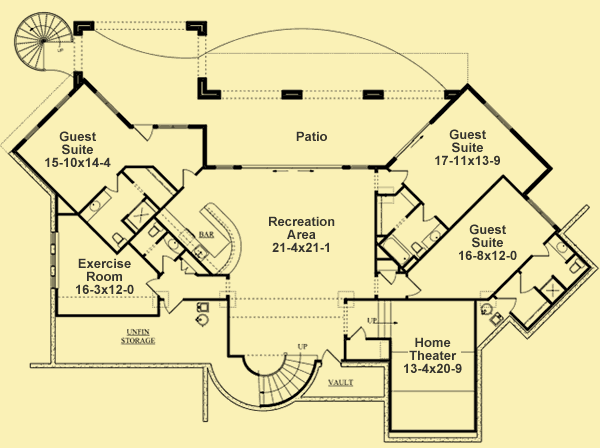
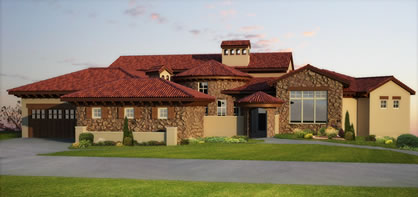
| Total Above-ground living area | 3275 |
| Main | 3275 |
| Lower level living area | 2817 |
| Footprint The dimensions shown are for the house only (indicating the smallest area needed to build). They do not include the garage, porches, or decks, unless they are an integral part of the design. |
95.5 W x 59.5 D |
| Above-ground bedrooms | 1 |
| Above-ground bathrooms | 2 |
| Master suite | Main |
| Lower-level bedrooms | 3 |
| Lower-level bathrooms | 3.5 |
| Stories | 1 |
| Parking | garage |
| Number of stalls | 3 |
| House height
Traditionally, the overall height of a house is determined by measuring from the top of the finished floor on the main level, to the highest peak of the roof.
|
25.333 |
| Ceiling heights Raising or lowering the height of the ceilings on one or more floors of a house is often a simple change that can be made by your builder. However, if you want to raise the ceiling of the main floor of a two-story home, there has to be room to add steps to the existing staircase. |
|
| Main level | 10 |
| Vaulted ceilings
We consider a room to be vaulted if the ceiling - whether flat, angled, or curved - is above 10 feet at its highest point. If you prefer that one or more rooms not be vaulted in your new home, this is a very simple change that your builder can make for you.
KEY TO SYMBOLS: LR = Living Room/Great Room DR = Dining Room FAM = Family Room FOY = Foyer STU = Study/Library/Den KIT = Kitchen SUN = Sunroom MBR = Master Bedroom MB = Master Bath LOF = Loft OFF = Office/Guest Room REC = Recreation/Game Room ALL = Entire Level |
LR, KIT. MBR, DEN |


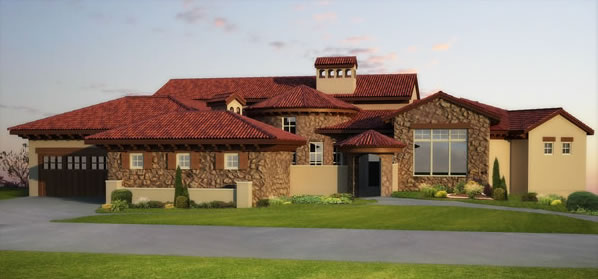
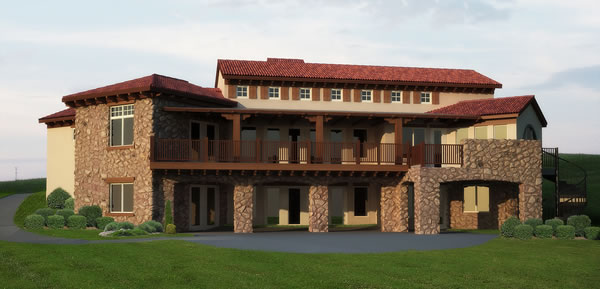
This unique home was designed to have the look and feel of houses one would see in parts of Italy. This was accomplished on the exterior with the use of curved tiles on the low–pitched roofline and a combination of rough–hewn synthetic stone and stucco on the walls, and on the inside by the use of rounded and angled spaces. The house also features a large courtyard in front, and a deep covered deck in the rear along with an open grill area.
The gateway to this handsome home is an arched opening in a round structure with a round peaked roof and walls on either side. You enter a large courtyard area to find a fireplace in one corner, the semi–circular shape that contains the stairs to the lower level, and a covered entryway. When you enter the foyer, which has a 10′ ceiling, there’s a circular space with a 14′ ceiling crossed by two wide beams, and a railing looking down to the semi–circular stairs to the lower level.
The back of a large fireplace covered with synthetic stone separates the foyer and circular area from the great room, with wide arched openings on either side. The magnificent great room and the open kitchen next to it share a ceiling that vaults from 17′ at the edges to a stunning 20′ down the center, with exposed trusses whose bottom edges are set at 11′. The far wall is composed almost entirely of glass, with tall windows on either side of sliding glass doors that open to a large covered deck area at the rear. Transom windows along the top of the rear wall provide even more light and views.
The great room and kitchen are open to each other, and at the transition between the two spaces there’s a wine cellar with a plant shelf above it on one side, and a full bar on the other. The bar has a curved raised countertop for stools on the outer edge, and large windows and a glass door at the back that look and open out to the grill area.
The kitchen has a trio of windows for light and views to the side, with room for a six–burner range between two of them. There are four additional transom windows on the same wall positioned up near the vaulted ceiling. A large island in the middle has a pair of sinks positioned so that the person doing the dishes is facing the living areas of the house, and a rounded end that can be used for casual dining and/or serving. The dining room is next to the kitchen, and it’s angled out at 45–degrees from the rest of the house. The ceiling in this room (and the bar service area) is set at 10’6″, and the room enjoys great light and views through a trio of windows on one wall, and a huge arched 3–paned window on another.
Just before entering the mudroom off the kitchen there’s a small enclosure that was used by the homeowners as a baking center. The dotted object inside that you see on the floor plans are stacked ovens. Three doors in the mudroom open to an office with a view, a full laundry room and a walk–in pantry, and a 3–car garage that has plenty of room for a workspace or extra storage.
The right side of the house is devoted to the master suite and a den. An arched opening off the foyer brings you to a vestibule with three doors – one that opens to a full bath that also functions as a guest powder room; a pair that open to the den; and another pair that open to the master suite. The den has a vaulted ceiling crossed by three collar–ties, and lots of windows for views to the front and side. A door in this room opens directly to the full bath, so it could function as a guest (or second) bedroom with the addition of a closet.
The doors to the master suite open to a vestibule, one wall of which is filled with built–in shelves. Beyond it two arched openings form a small space with an opening on the left leading to “his” large walk–in closet and on the right to the master bath. The master suite is both luxurious and totally unique. Angled like the dining room at 45–degrees to the house, the bedroom sits beneath a hipped roof that allows the ceiling to vault up in the center from all four corners. Wide sliding glass doors open to the covered rear deck, and a pair of side–by–side windows topped by transoms on another wall add to the light and views. There’s also a fireplace in the corner with a 42″ firebox surrounded by synthetic stone. The bath area features a 10′ ceiling, two widely separated vanities (one of which is next to a window), and a private toilet. There’s also a large walk–in closet for “her”, with two small windows set high on the walls for natural light, and a stacked washer and dryer conveniently located in a small nook.
A whole other world is available should you choose to build the lower level, particularly if your land slopes to the rear. When you get to the bottom of the stairs you’re facing a large recreation area with a full bar for entertaining. This space – like most of the lower level – has a 9’9″ ceiling, and the far wall is composed mostly of glass, with tall windows flanking wide sliding glass doors that open to a covered rear patio surrounded by arched openings.
An opening just to the left of the bar as you face it leads to a short hall with a linen closet and three doors – one to an unfinished space for storage and some mechanicals; another to a good–sized exercise room; and a third to a powder room. Just beyond the bar a door opens to a guest suite (with an 8’9″ ceiling height) that features a sitting area that can access the back yard, a large bedroom with views in two directions, a full bath and a walk–in closet.
The other side of the lower level is devoted to two more bedrooms, each with its own walk–in closet and full bath, and to a large home theater with a storage closet for A/V equipment.
By the way, if you’re wondering what those projections are out of the roof, they are the caps over the fireplaces in the great room and the corner of the courtyard space.

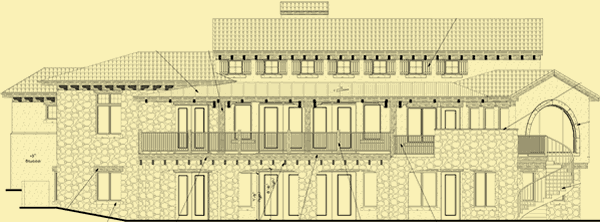
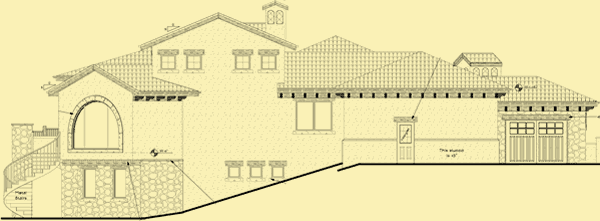
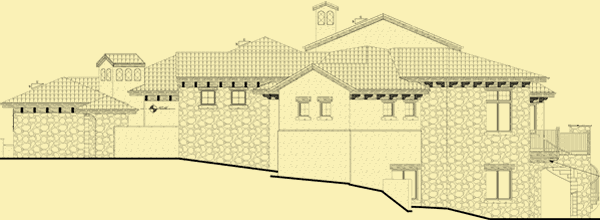
This classic Italian–style one story home has many unique features, including a large courtyard space at the front, a tall circular space off the foyer over a round stairway, a wet bar off the great room, a beautiful master bedroom with a vaulted ceiling following the lines of a hipped roof, and a huge covered deck at the rear of the house. The main level can have either one or two bedrooms, and if you choose to build the lower level, there are three additional suites plus a large recreation area with another bar, a home theater, and an exercise room.