Main Level Floor Plans For French Alps 2
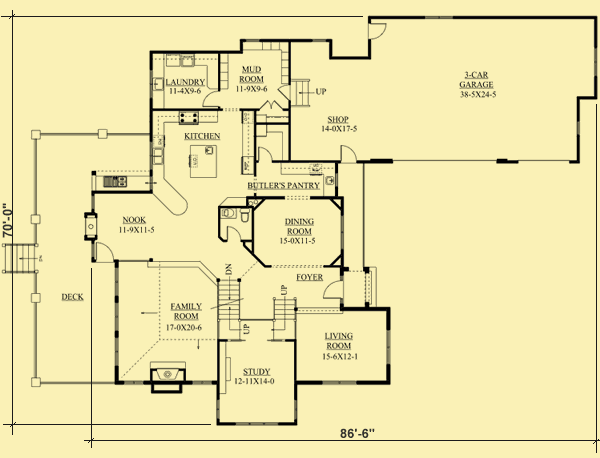
Upper Level Floor Plans For French Alps 2
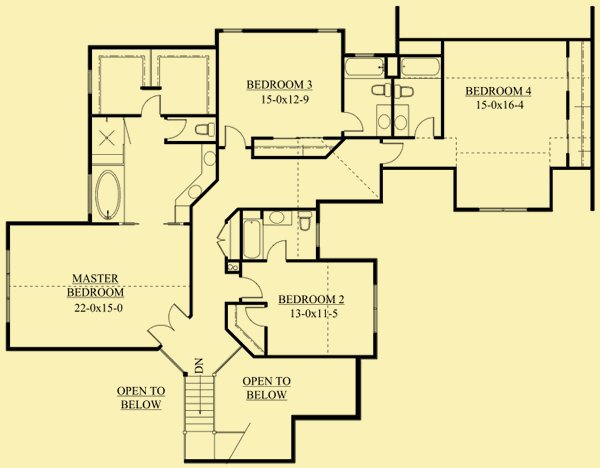
Lower Level Floor Plans For French Alps 2
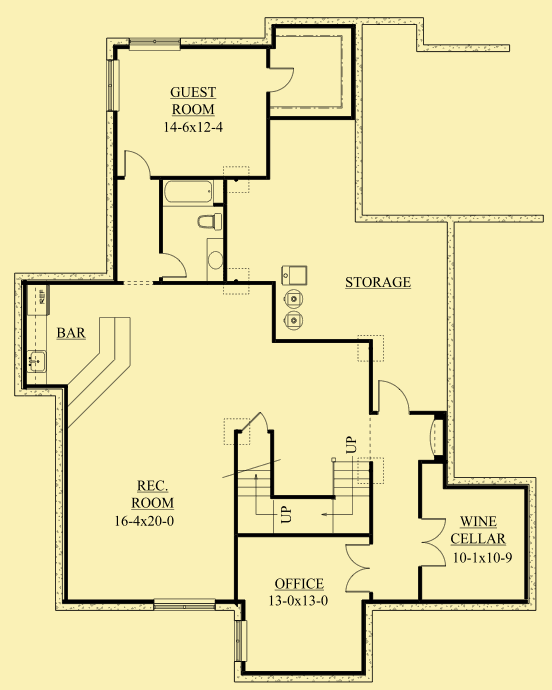
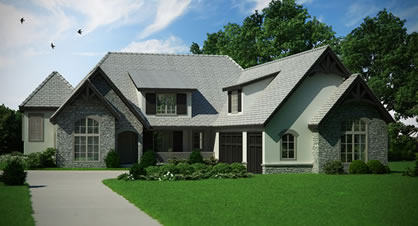
| Total Above-ground living area | 4017 |
| Main | 2165 |
| Upper | 1852 |
| Lower level living area | 1666 |
| Footprint The dimensions shown are for the house only (indicating the smallest area needed to build). They do not include the garage, porches, or decks, unless they are an integral part of the design. |
70 W x 86.5 D |
| Above-ground bedrooms | 4 |
| Above-ground bathrooms | 4.5 |
| Master suite | Upper |
| Lower-level bedrooms | 1 |
| Lower-level bathrooms | 1 |
| Stories | 2 |
| Parking | garage |
| Number of stalls | 3 |
| House height
Traditionally, the overall height of a house is determined by measuring from the top of the finished floor on the main level, to the highest peak of the roof.
|
29 |
| Ceiling heights Raising or lowering the height of the ceilings on one or more floors of a house is often a simple change that can be made by your builder. However, if you want to raise the ceiling of the main floor of a two-story home, there has to be room to add steps to the existing staircase. |
|
| Main level | 9 |
| Upper level | 9 |
| Vaulted ceilings
We consider a room to be vaulted if the ceiling - whether flat, angled, or curved - is above 10 feet at its highest point. If you prefer that one or more rooms not be vaulted in your new home, this is a very simple change that your builder can make for you.
KEY TO SYMBOLS: LR = Living Room/Great Room DR = Dining Room FAM = Family Room FOY = Foyer STU = Study/Library/Den KIT = Kitchen SUN = Sunroom MBR = Master Bedroom MB = Master Bath LOF = Loft OFF = Office/Guest Room REC = Recreation/Game Room ALL = Entire Level |
LR, FAM, FOY, MBR |



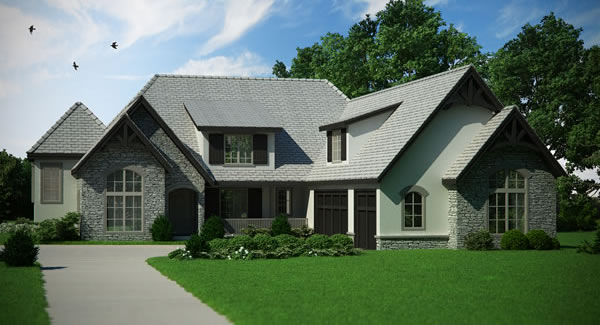
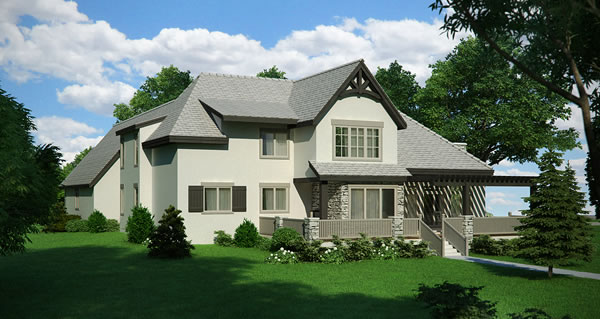
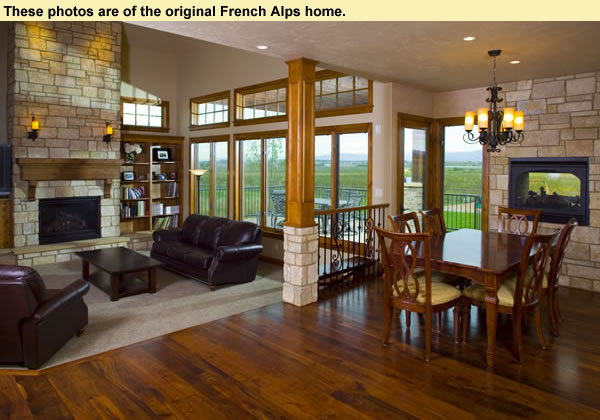
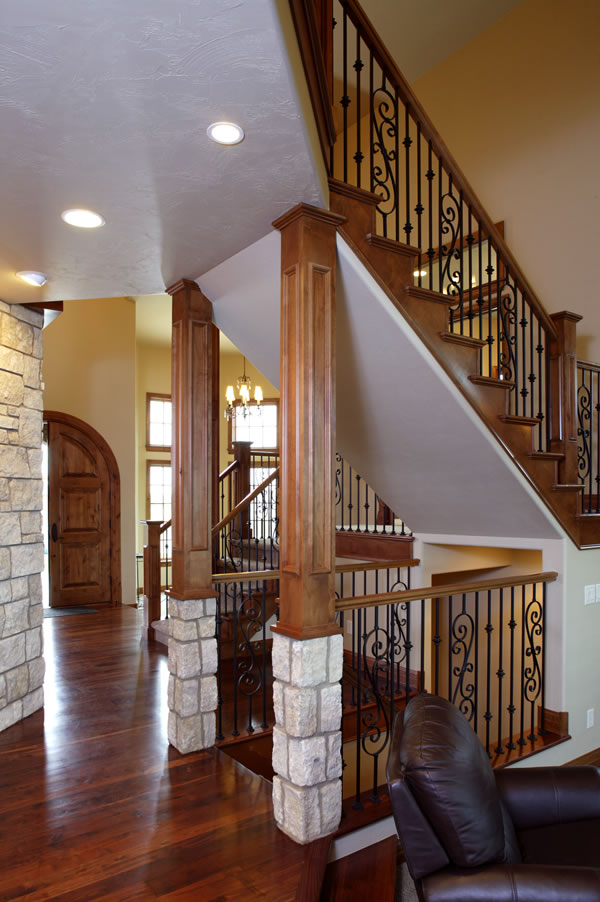
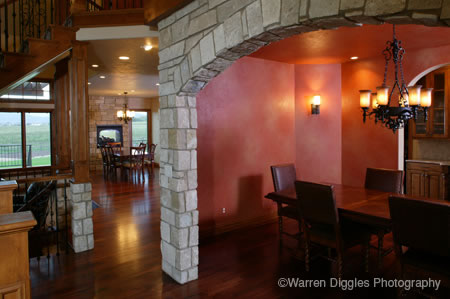
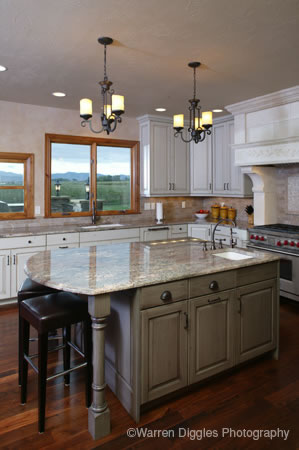
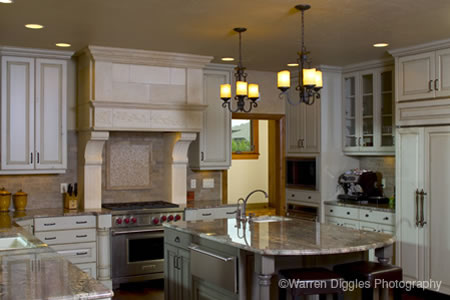
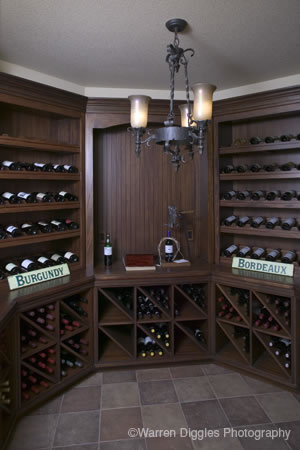
Clean lines and simple yet elegant details distinguish this second version of French Alps. It’s still clad in synthetic stone and stucco, but from the outside they look like two completely different houses!
The only noticeable changes on the interior are in the living room and the study. While these rooms in the original house had bumped out window bays with angled walls, they are squared off in this second version. These changes are mirrored on the lower level, in the office and the wine cellar. And if you look very carefully at the upper level, you’ll see that bedroom 3 juts out a bit at the rear (not changing the size or shape of the room, but creating a wider hallway/loft), the door to bedroom 4 has moved over slightly, and now both bedrooms have a full bath (instead of sharing one).
The net result is a slightly less expensive house to build, with a much more contemporary look. This house comes with plans for a lower level, but if you don’t want or need a basement, just tell your builder.
Please Note
This new version of French Alps is quite new, so we have no photos of the interior yet. However, as the homes are nearly identical inside, we’ve decided to display the interior photos of the original.
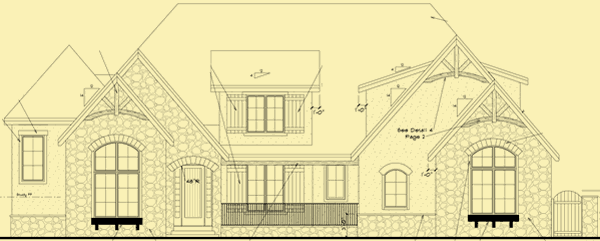
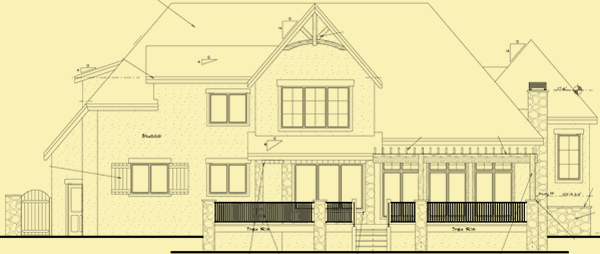
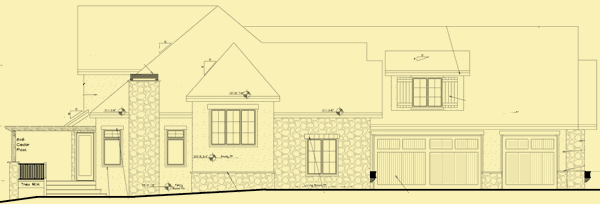
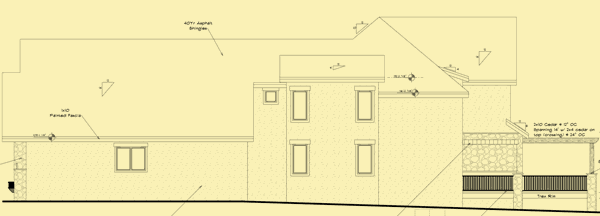
While dramatically different on the outside, the floor plan of this house is nearly identical to the original French Alps house. There’s a difference in the cost to build as well, thanks to the removal of some of the more expensive elements. For instance, the bumped–out bays in the living room and the study have been squared off, which actually adds 42sf of living space while reducing the cost. And of course the rooflines have been greatly simplified. However, for most, the decision of which version to build will be based on their aesthetics and their neighborhood.