Main Level Floor Plans For A Tuscan Farmhouse
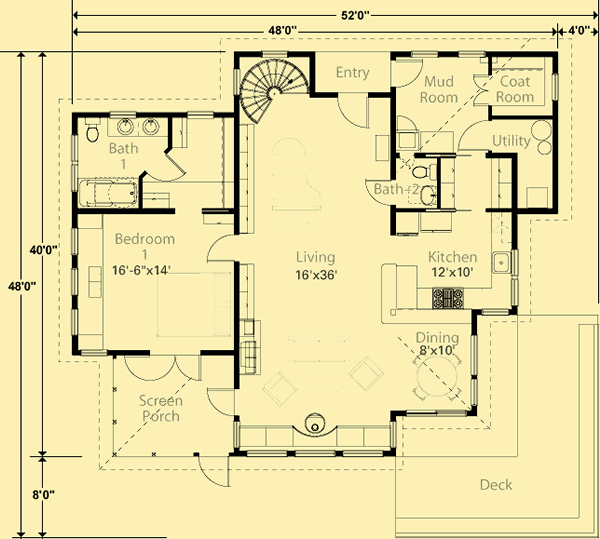
Upper Level Floor Plans For A Tuscan Farmhouse
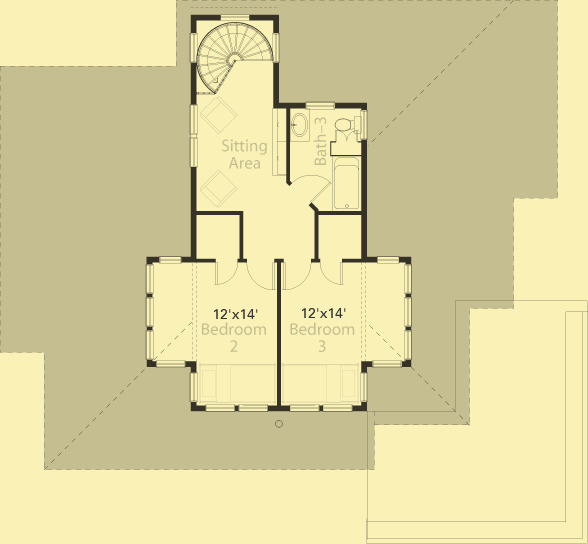
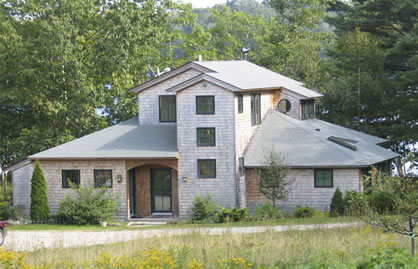
| Total Above-ground living area | 2039 |
| Main Level | 1447 |
| Upper Level | 592 |
| Lower level living area | |
| Footprint The dimensions shown are for the house only (indicating the smallest area needed to build). They do not include the garage, porches, or decks, unless they are an integral part of the design. |
48 W x 40 D |
| Above-ground bedrooms | 3 |
| Above-ground bathrooms | 2.5 |
| Master suite | Main |
| Lower-level bedrooms | 0 |
| Lower-level bathrooms | 0 |
| Stories | 2 |
| Parking | |
| Number of stalls | |
| House height
Traditionally, the overall height of a house is determined by measuring from the top of the finished floor on the main level, to the highest peak of the roof.
|
21.25 |
| Ceiling heights Raising or lowering the height of the ceilings on one or more floors of a house is often a simple change that can be made by your builder. However, if you want to raise the ceiling of the main floor of a two-story home, there has to be room to add steps to the existing staircase. |
|
| Main level | 9 |
| Vaulted ceilings
We consider a room to be vaulted if the ceiling - whether flat, angled, or curved - is above 10 feet at its highest point. If you prefer that one or more rooms not be vaulted in your new home, this is a very simple change that your builder can make for you.
KEY TO SYMBOLS: LR = Living Room/Great Room DR = Dining Room FAM = Family Room FOY = Foyer STU = Study/Library/Den KIT = Kitchen SUN = Sunroom MBR = Master Bedroom MB = Master Bath LOF = Loft OFF = Office/Guest Room REC = Recreation/Game Room ALL = Entire Level |
|


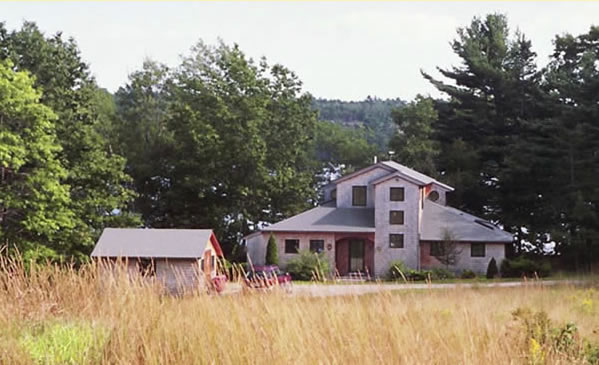
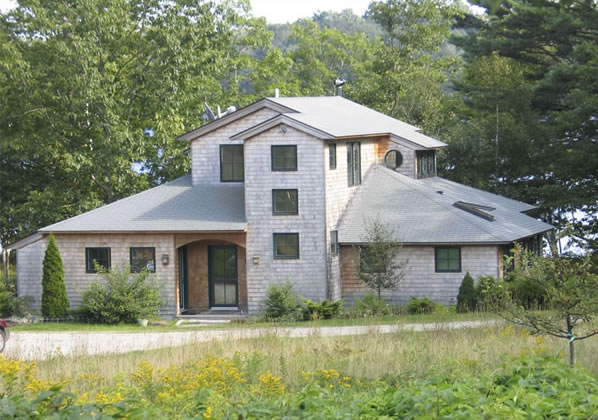
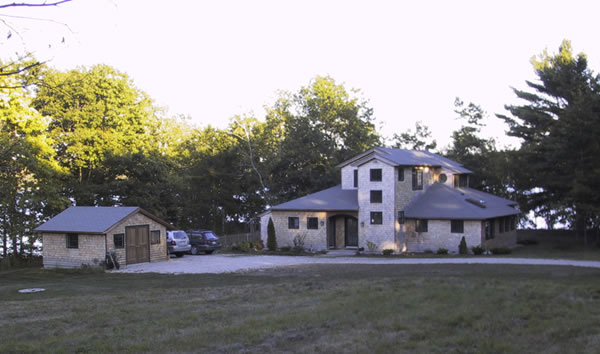
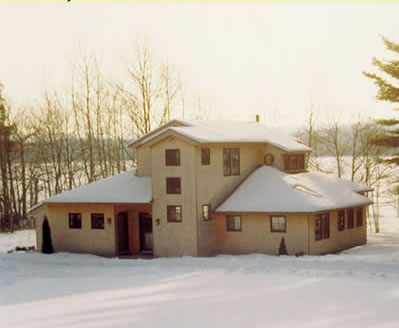
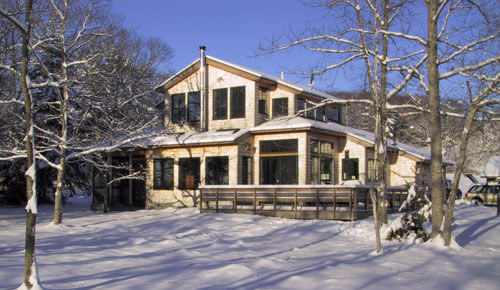
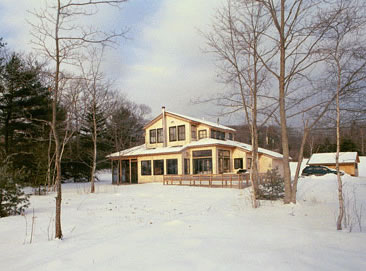
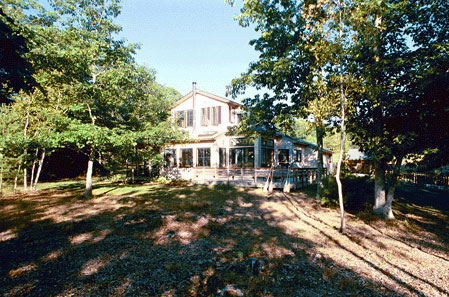
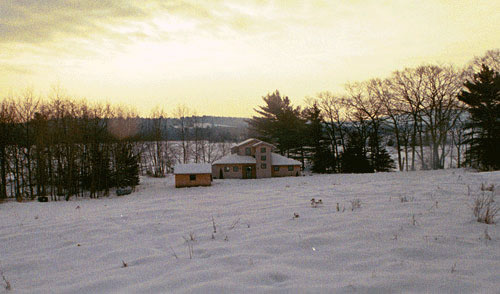
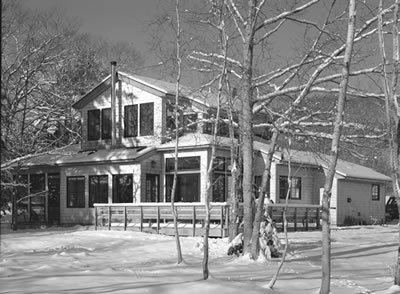
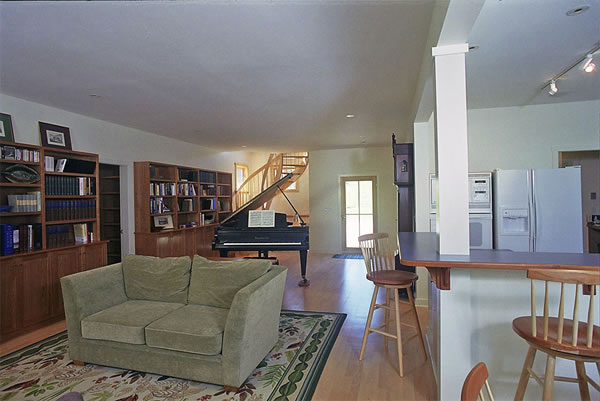
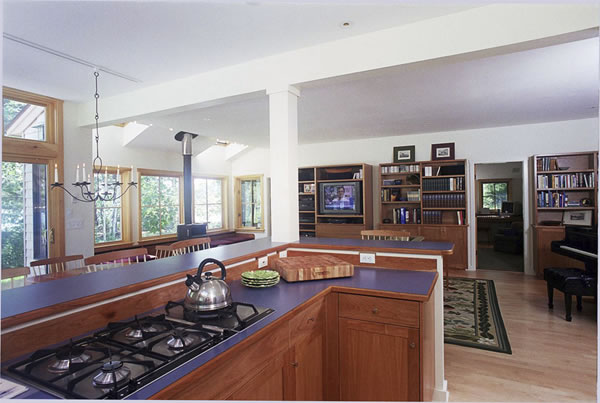
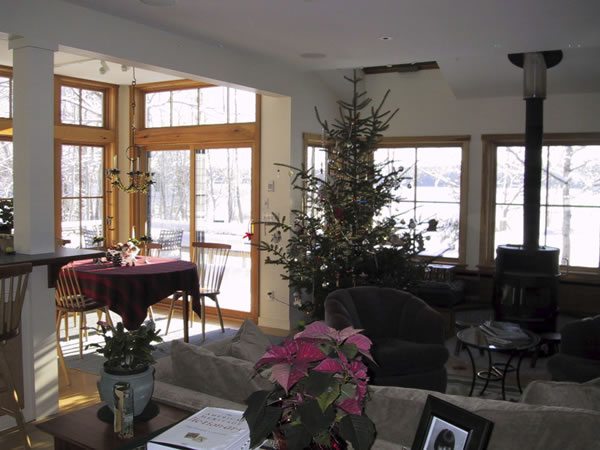
This unique home was designed to have the look and feel of a Tuscan farmhouse. Purposefully asymmetrical, the varying shapes and rooflines fit together perfectly. Most prominent is the stair tower at the front of the house, where a spiral staircase connects the lower and upper levels. The hipped roofs have a gentle pitch that make the house look like it’s spreading out into the field it was built upon. The upper level is concentrated in the center of the house, and sits beneath its own roof. Originally built near a lake at the rear, the back of the house was designed for views and outdoor living.
As you approach the house, your eye is drawn to the stair tower and the three square windows running up its length. The covered entry is recessed a bit, and is framed by an arched opening. There are two doors here, allowing you to enter either the foyer or the mudroom. As you’ll see from the faint outline of a piano in the floor plans (and one of the photos we display), the original homeowners used this large foyer space as a music room. To the right as you enter there’s a beautiful spiral staircase in a tower that’s filled with light. The stairwell area is 7’–wide, so you could probably have your builder replace the spiral with a more typical stair if you’d prefer, since there’s plenty of room on the upper level for regular stairs.
As you walk toward the living areas you pass a powder room on your left and a door to the master suite on your right. The living, dining and kitchen areas are wide open to each other, separated only by an L–shaped counter in the kitchen. These spaces are wrapped in windows that provide both natural light and views. There are also glass panels in the roof above the windows in the living room, and transom windows above the sliding glass that open to the rear deck from the dining area. A screened porch in the corner across from the deck can be accessed by doors in both the living room and the master bedroom.
The L–shaped counters have a lower side facing the kitchen, and a raised portion on the outer edge for casual dining and/or serving. Windows above the sink add to the light in the kitchen, and there’s a large walk–through pantry between the kitchen and the mudroom. The mudroom area includes a utility room, a walk–in closet, and a stacked washer and dryer.
The right side of the house is devoted to the master suite. The bedroom has plenty of light, views and ventilation, thanks to three windows on one wall (with transoms above), and another window and two glazed doors on an adjacent wall. The doors open to the screened porch, which has two other doors opening to the living room and the back yard. The bath area is filled with light during the day coming through three windows, and a skylight over the tub, and the large closet space has a window as well.
At the top of the stairs to the upper level there’s a sunny loft area that can be used for play or study. There are two matching bedrooms – each with its own walk–in closet – that share a full bath. Both rooms are wrapped by windows, and ceilings are set at 8’9″ in the middle.
Please Note
Due to licensing agreements, this home may not be built in Hancock County, Maine.
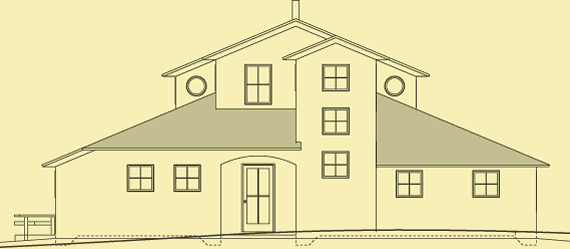
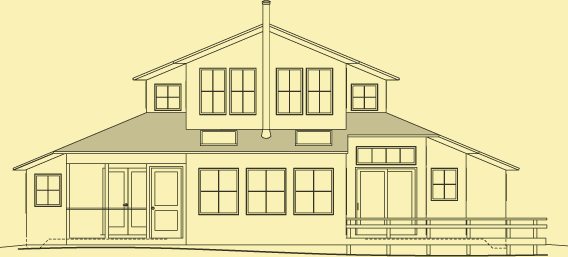
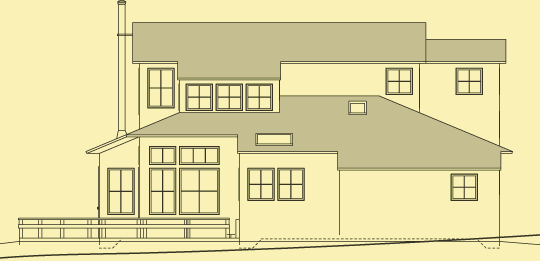
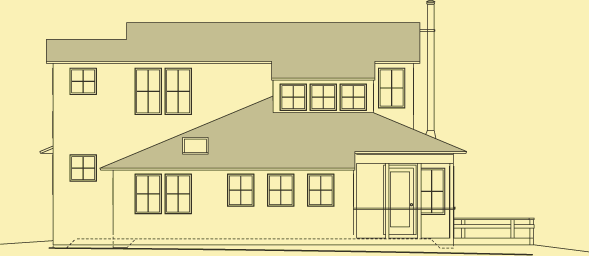
This house is composed of unique separate elements that fit together perfectly. A rectangular “silo” at the front encases a light–filled spiral staircase that leads to the upper level, where there are two bedrooms with tremendous views to the rear and sides, and a lovely sitting area. There's a screened porch off the master bedroom and the living room, and a large deck that wraps around the dining room. The original homeowners used the front portion of the long living room as a music space with a grand piano.