Main Level Floor Plans For Tucson
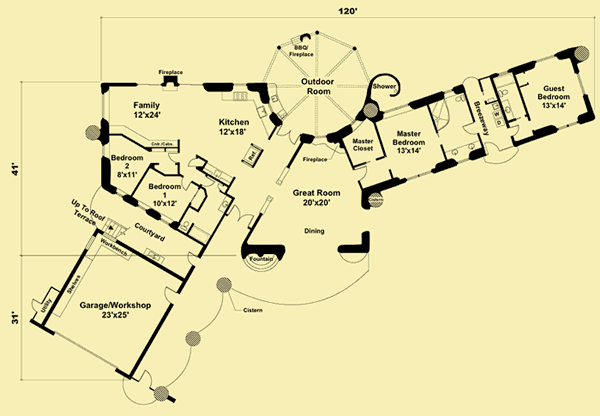
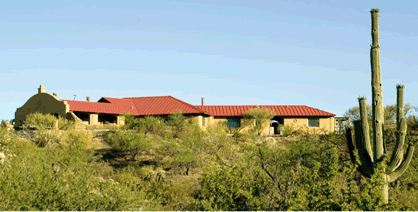
| Total Above-ground living area | 2436 |
| Main Level | 2436 |
| Lower level living area | |
| Footprint The dimensions shown are for the house only (indicating the smallest area needed to build). They do not include the garage, porches, or decks, unless they are an integral part of the design. |
92 W x 40.5 D |
| Above-ground bedrooms | 3 |
| Above-ground bathrooms | 2 |
| Master suite | Main |
| Lower-level bedrooms | 0 |
| Lower-level bathrooms | 0 |
| Stories | 1 |
| Parking | garage |
| Number of stalls | 1 |
| House height
Traditionally, the overall height of a house is determined by measuring from the top of the finished floor on the main level, to the highest peak of the roof.
|
19.5 |
| Ceiling heights Raising or lowering the height of the ceilings on one or more floors of a house is often a simple change that can be made by your builder. However, if you want to raise the ceiling of the main floor of a two-story home, there has to be room to add steps to the existing staircase. |
|
| Main level | 10 |
| Vaulted ceilings
We consider a room to be vaulted if the ceiling - whether flat, angled, or curved - is above 10 feet at its highest point. If you prefer that one or more rooms not be vaulted in your new home, this is a very simple change that your builder can make for you.
KEY TO SYMBOLS: LR = Living Room/Great Room DR = Dining Room FAM = Family Room FOY = Foyer STU = Study/Library/Den KIT = Kitchen SUN = Sunroom MBR = Master Bedroom MB = Master Bath LOF = Loft OFF = Office/Guest Room REC = Recreation/Game Room ALL = Entire Level |
|
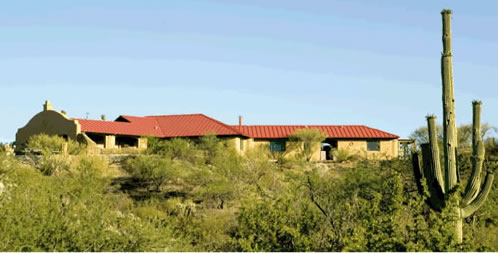
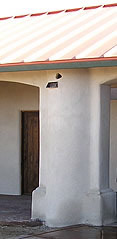
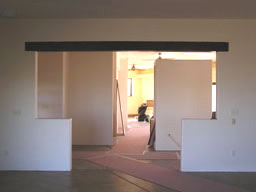
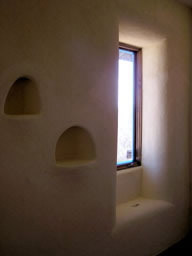
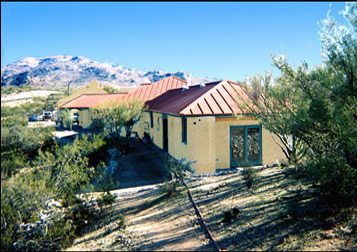
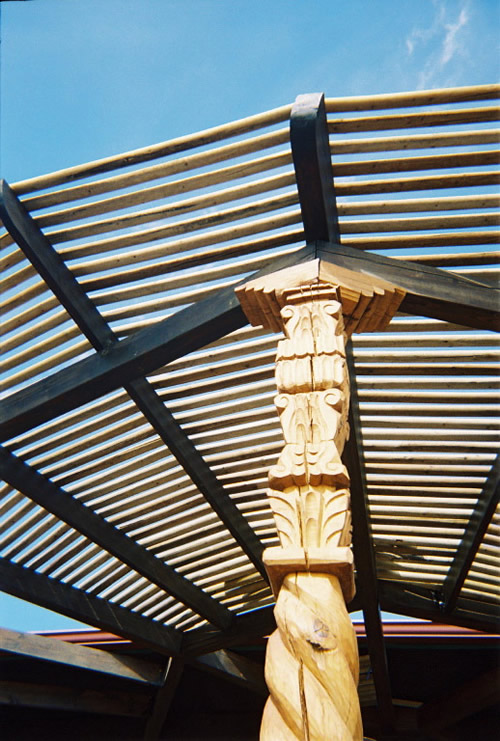
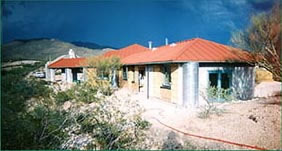
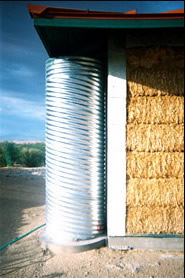
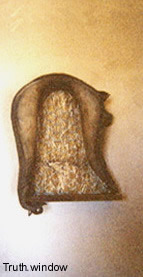
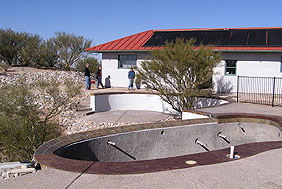
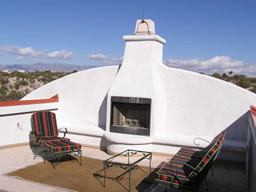
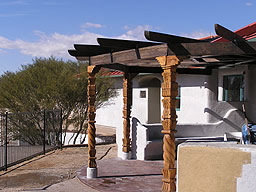
This unique passive solar home radiates off a circular outdoor room, and has diverse indoor and outdoor spaces. It has many Southwest inspired elements, and incorporates a number of alternative materials and elements, including straw bale filled steel frame and rastra walls, radiant heat barrier, solar hot water panels, and a photovoltaic system.
This plan makes use of its surroundings, with five covered outdoor spaces, which expands the indoor living spaces, and a roof terrace over the garage, which features a fireplace. Off the entry hall is a spacious kitchen, which opens into a family room with a stone hearth. Two bedrooms and a full bath are off the family room. On the other side of the entry is the great room, with views to the north patio. A door off the great room leads into the master bedroom suite.
A breezeway connects the guest suite to the main house, and a covered walkway leads to the semi–detached garage/workshop. Arches and niches are found throughout the house, and Southwest styled wood columns, beams, and corbels give the exterior a Mission style facade. Earth tone materials of low reflective value are used throughout.
This home’s estimated energy performance is calculated at 7% better than the Sustainable Energy Standard. The house is oriented for passive solar gain in winter, and the swimming pool has an autonomous rooftop water heating system. Cisterns are integrated within the design, which will collect rainwater to replenish evaporation from pool, spa, and fountain, and will supplement greywater for landscape uses.




This one–story house has a very unique layout – really not like any house we've ever seen. The main living spaces are within a rectangle, but this shape has a round area missing to accommodate a circular outdoor room with a Bar–B–Q and a fireplace; one entire corner is cut at an angle to create space for a courtyard and a garage beyond it; and a wing juts out at a different angle, where the master suite and a guest bedroom are located. And finally, none of the rooms other than the bedrooms are rectangular! Oh, and did we mention that the outer walls are steel frame filled with straw bale.