Main Level Floor Plans For Traditional Manor
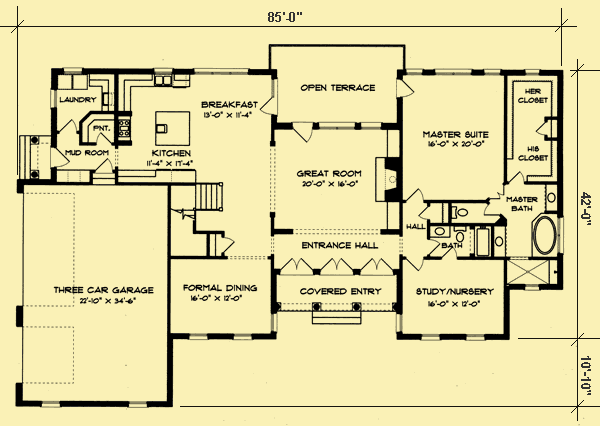
Upper Level Floor Plans For Traditional Manor
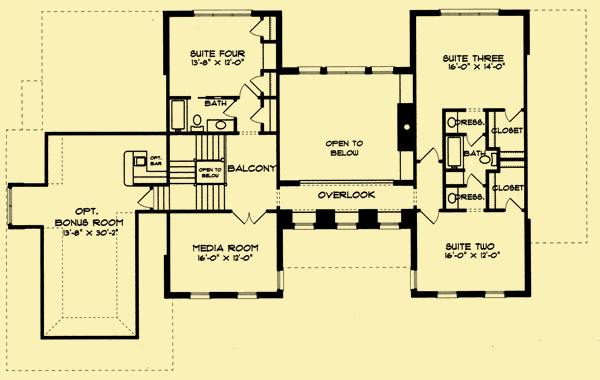
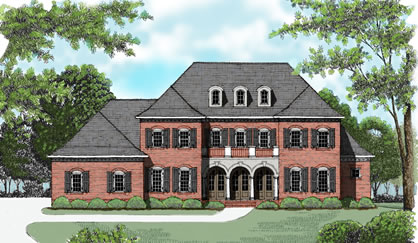
| Total Above-ground living area | 4048 |
| Main Level | 2563 |
| Upper Level | 1485 |
| Lower level living area | |
| Footprint The dimensions shown are for the house only (indicating the smallest area needed to build). They do not include the garage, porches, or decks, unless they are an integral part of the design. |
85 W x 42 D |
| Above-ground bedrooms | 4 - 5 |
| Above-ground bathrooms | 4 |
| Master suite | Main |
| Lower-level bedrooms | 0 |
| Lower-level bathrooms | 0 |
| Stories | 2 |
| Parking | garage |
| Number of stalls | 3 |
| House height
Traditionally, the overall height of a house is determined by measuring from the top of the finished floor on the main level, to the highest peak of the roof.
|
34 |
| Ceiling heights Raising or lowering the height of the ceilings on one or more floors of a house is often a simple change that can be made by your builder. However, if you want to raise the ceiling of the main floor of a two-story home, there has to be room to add steps to the existing staircase. |
|
| Main level | 10 |
| Upper level | 9 |
| Vaulted ceilings
We consider a room to be vaulted if the ceiling - whether flat, angled, or curved - is above 10 feet at its highest point. If you prefer that one or more rooms not be vaulted in your new home, this is a very simple change that your builder can make for you.
KEY TO SYMBOLS: LR = Living Room/Great Room DR = Dining Room FAM = Family Room FOY = Foyer STU = Study/Library/Den KIT = Kitchen SUN = Sunroom MBR = Master Bedroom MB = Master Bath LOF = Loft OFF = Office/Guest Room REC = Recreation/Game Room ALL = Entire Level |
LR |



The covered porch has three arched openings between “doric” columns, and has three pairs of French doors that open into the entrance hall. Straight ahead is an arched opening to the great room, which has glass doors, and windows that reach the two–story high ceiling, bringing in views to the open terrace, along with an abundance of natural light. To the right is a fireplace, flanked by built–ins, and to the left the great room is open to the kitchen and breakfast area. A large square island with a prep sink is located in the center of the kitchen, and a door from the breakfast area walks out to the rear terrace. Next to the kitchen are a central stairwell and a formal dining room. The kitchen leads to a mudroom, which has doors to a walk–in pantry, a laundry room, a side porch, and a three–car garage. To the right of the great room there is a small hall that leads to a study/nursery, which accesses a full bath by a secondary door, a coat closet, and the master bedroom suite. The master bedroom has a door that walks out to the rear terrace, a huge walk–in closet with ‘his’ and ‘her’ sides, and a spacious master bath. The master bath features a private toilet room, a whirlpool tub, and a separate shower.
As you go up the stairs, you pass an optional bonus room with a wet bar, which is located over the garage. On the upper floor, a pair of doors opens into a media room, and a long overlook balcony with three window seats looks down to the great room. Next to the stairwell is a bedroom with a private full bath, and in the other wing of the upper floor, there are two more bedrooms, both of which have a walk–in closet and a dressing area with a sink, and which share a bath. An alternative plan, which is included, provides a full bathroom for each of the bedrooms, as opposed to a shared bath.
Other optional floor layouts include a nanny’s suite with a kitchenette, walk–in closet, and full bath, located over the garage. Instead of a two–story ceiling in the great room, there is an option of having a game room with a fireplace built over the great room. On the main level, you may also enclose the outdoor terrace, to create a screened porch.
Please Note
Due to licensing agreements, this home may not be built within a 50–mile radius of downtown Charlotte, North Carolina, without permission of the designer.
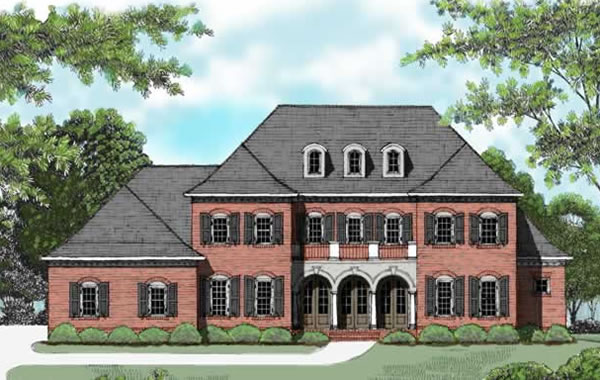
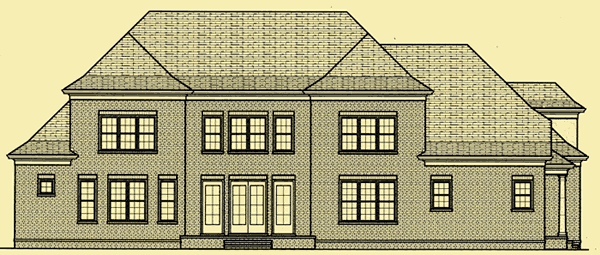
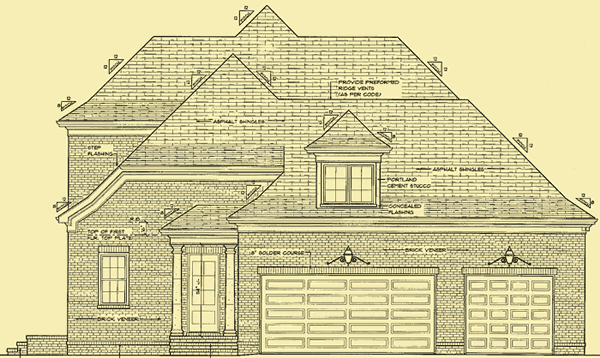
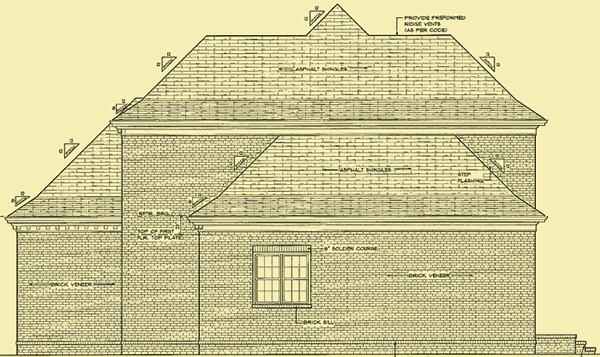
This two–story home was designed with a brick veneer finish, abundant windows framed by paneled shutters, and curved dormers at the roof. The plans come with optional floor layouts that you can choose from, creating greater flexibility. From the grand entrance hall you may step straight into the great room. This room has a dramatic two–story ceiling, a fireplace that can be enjoyed from the kitchen, and large windows and a glass door that look out to an open terrace at the rear of the house. The master suite is on the main level, and next to it is a bedroom that the original homeowners used as a nursery, but since it has its own full bath it could also be used as a guest room. There are three bedroom suites upstairs, plus a media room and an optional bonus space over the garage.