Main Level Floor Plans For A Tall Place at the Edge
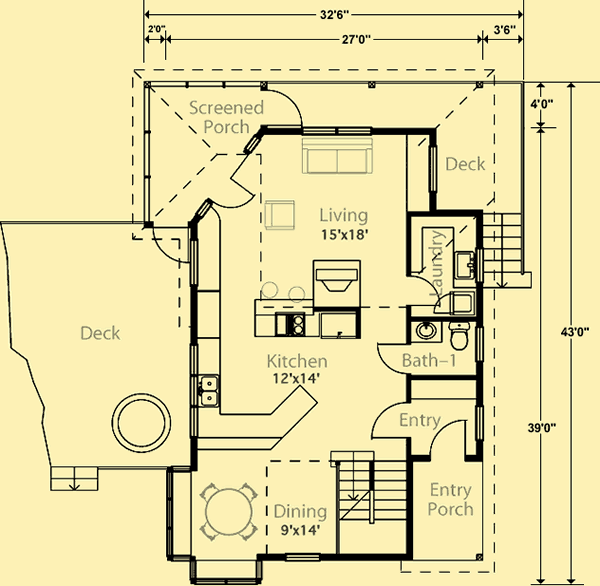
Floor Plans 1 For A Tall Place at the Edge
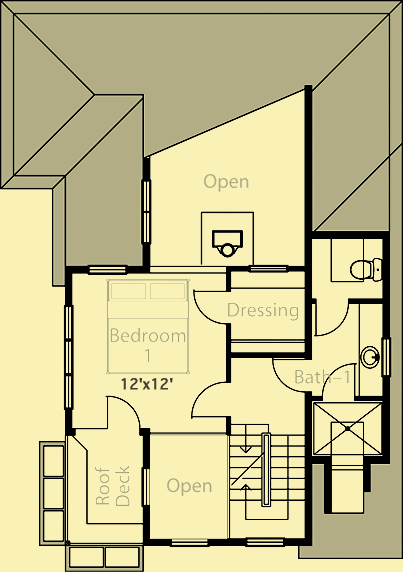
Floor Plans 2 For A Tall Place at the Edge
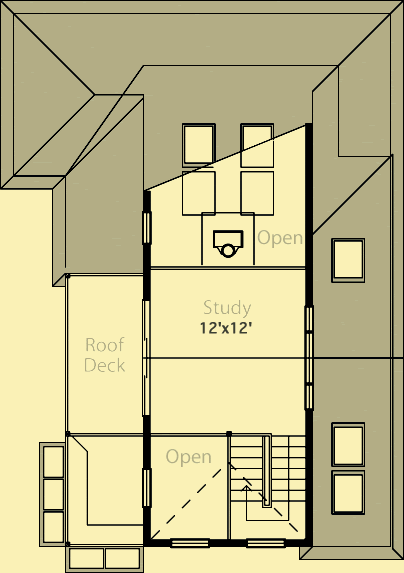
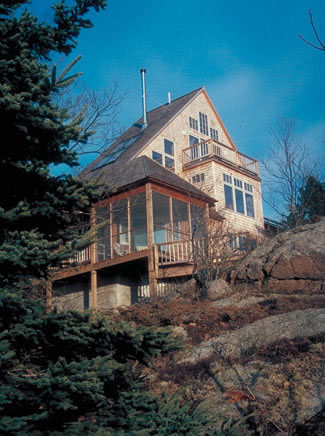
| Total Above-ground living area | 1484 |
| Main Level | 850 |
| Second Level | 465 |
| Third Level | 169 |
| Lower level living area | |
| Footprint The dimensions shown are for the house only (indicating the smallest area needed to build). They do not include the garage, porches, or decks, unless they are an integral part of the design. |
29 W x 43 D |
| Above-ground bedrooms | 1 |
| Above-ground bathrooms | 1.5 |
| Master suite | Upper |
| Lower-level bedrooms | 0 |
| Lower-level bathrooms | 0 |
| Stories | 3 |
| Parking | |
| Number of stalls | |
| House height
Traditionally, the overall height of a house is determined by measuring from the top of the finished floor on the main level, to the highest peak of the roof.
|
35.25 |
| Ceiling heights Raising or lowering the height of the ceilings on one or more floors of a house is often a simple change that can be made by your builder. However, if you want to raise the ceiling of the main floor of a two-story home, there has to be room to add steps to the existing staircase. |
|
| Main level | 8 |
| Upper level | 8 |
| Vaulted ceilings
We consider a room to be vaulted if the ceiling - whether flat, angled, or curved - is above 10 feet at its highest point. If you prefer that one or more rooms not be vaulted in your new home, this is a very simple change that your builder can make for you.
KEY TO SYMBOLS: LR = Living Room/Great Room DR = Dining Room FAM = Family Room FOY = Foyer STU = Study/Library/Den KIT = Kitchen SUN = Sunroom MBR = Master Bedroom MB = Master Bath LOF = Loft OFF = Office/Guest Room REC = Recreation/Game Room ALL = Entire Level |
LR, LOF |



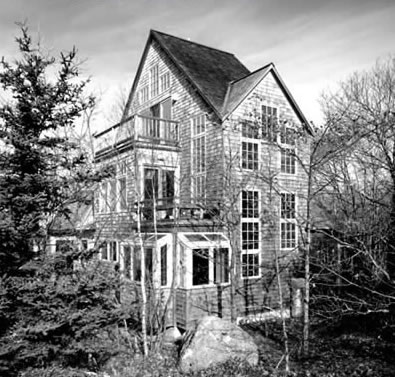
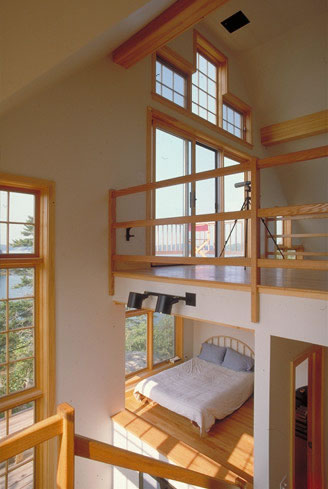
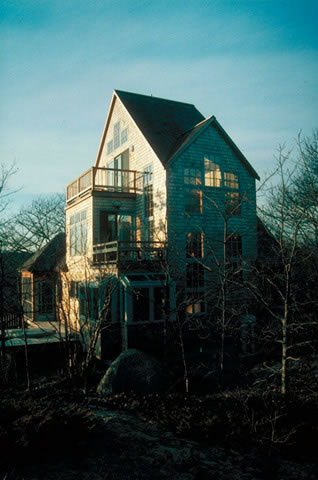
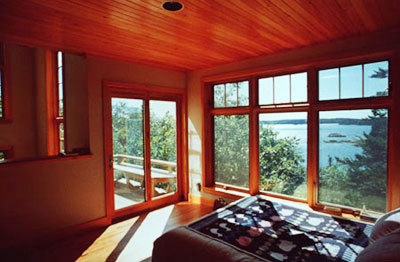
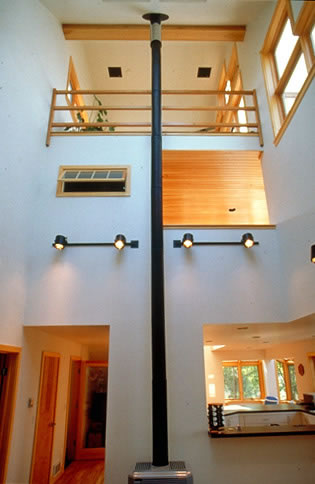
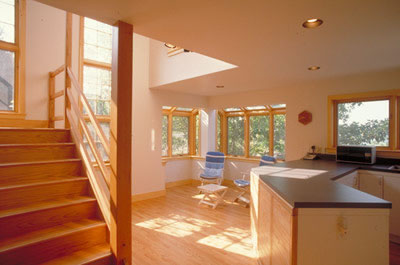
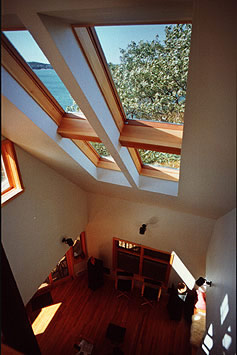
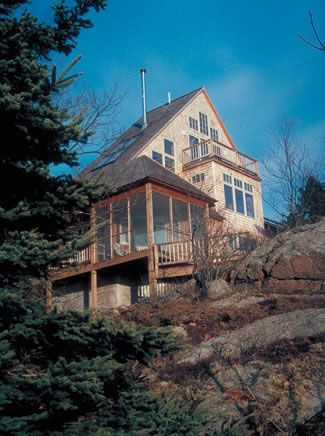
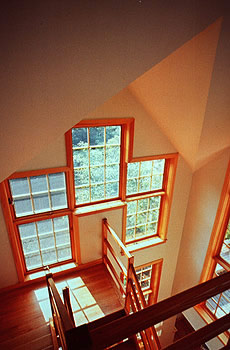
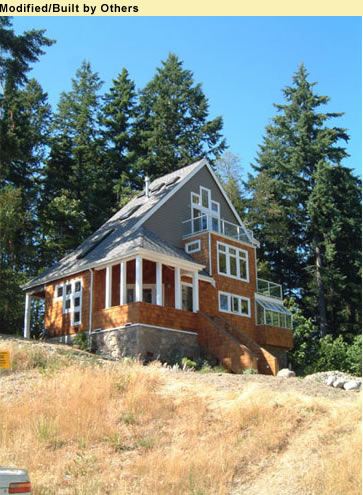
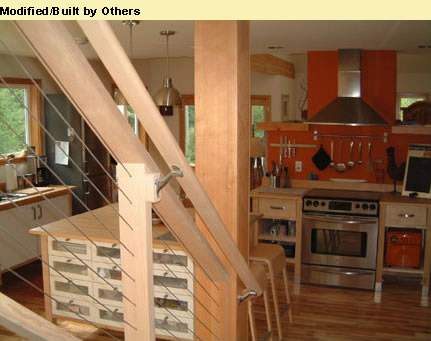
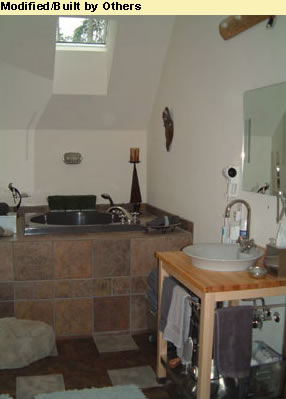
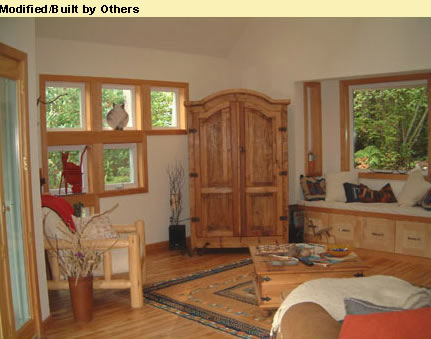
This is a unique three–story house with a small footprint and decks on each level. Even with the screened porch and covered deck that extend past the house envelop, it’s just 32’–wide and 43’–deep. If your view is primarily above the tree line, this house was designed for just such a site.
The covered entry is located on the right edge of the house. A door off the air–lock foyer brings you to the living spaces of the house, which are all open to each other. On your left you pass a coat closet and the stairs to the upper levels before entering the dining area. There are two bumped out window bays in the corner for additional light, views and space, and the dotted lines you see in the floor plans indicate an opening in the ceiling that vaults to the roofline on the third level. Windows here climb up all three levels, filling the interior of the house with light.
The kitchen has an angled peninsula countertop with a raised bar facing the dining room for casual eating or serving. A trio of windows over the sinks provide views to and through an open deck at the side of the house. The countertop stretches all the way to the living room, and another raised counter behind the stove make it easy to provide food to folks in the living room. This room enjoys views in three directions, and glass doors in the corner open to a screened porch that connects to the open deck on one side and a covered deck on the other. The dotted lines here again denote a ceiling that vaults to the roofline. A wood burning stove with an exposed pipe that rises to the roof helps heat the entire house.
The stairway has windows at each landing going all the way to the third level. The second level is devoted to the bedroom suite. The bedroom is barely enclosed, with railings on either side that look down into the living room and the dining area. The outer wall is filled with windows, and a door next to it opens to a private covered roof deck. Above it on the third level there’s an open study that also looks down in two directions, has windows on one wall for light and views, and the opposite wall is filled by sliding glass doors that open to another roof deck.
Please Note
Due to licensing agreements, this home may not be built in Hancock County, Maine.
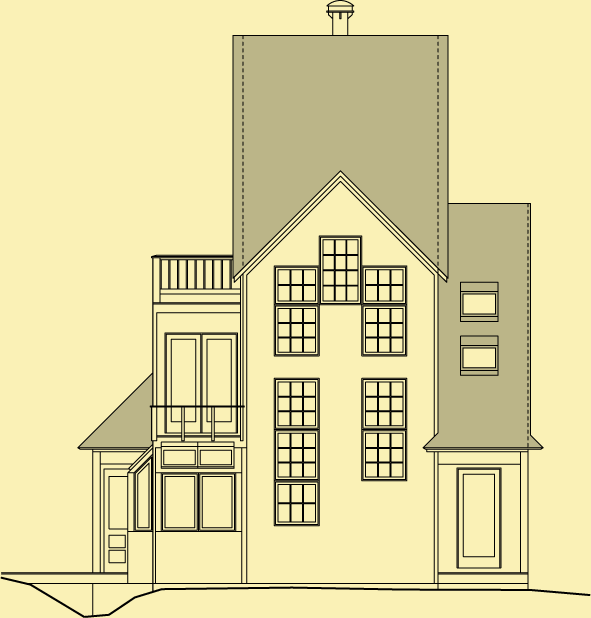
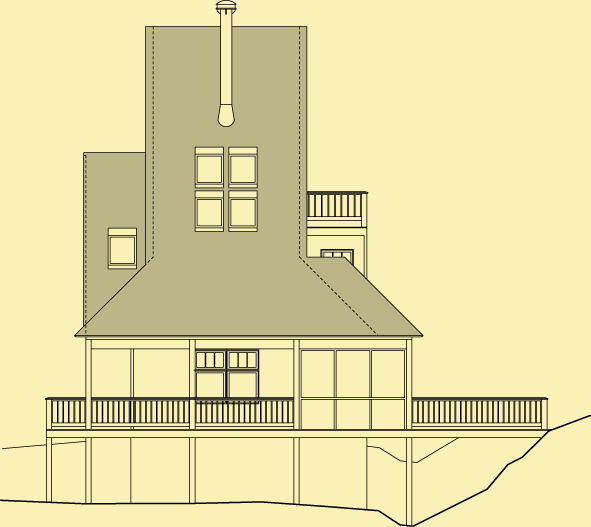
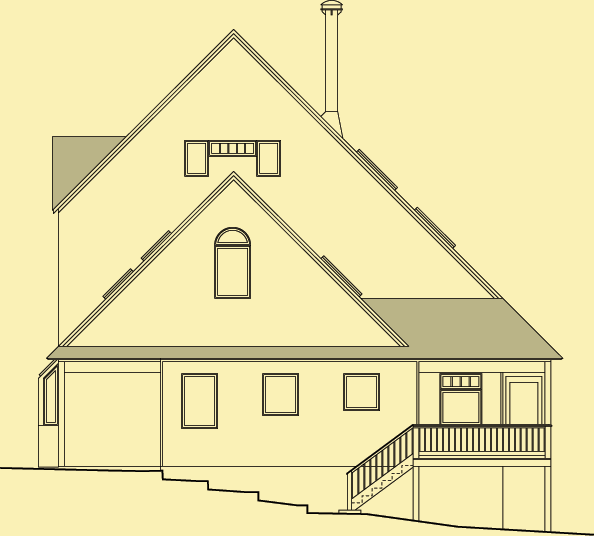
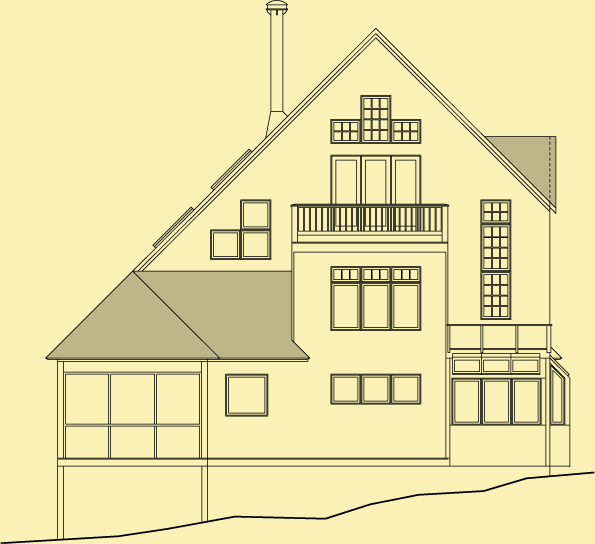
This house was featured in the Winter 1997 issue of Better Homes and Gardens magazine. The design was driven by two clear imperatives that dovetailed nicely. The first was the clients' desire for an open plan house with a great feeling of connectedness, which could be done in a no–holds–barred manner because kids were not part of the picture. Secondly, although the clients had a good deal of land, there was one place that grabbed a hold of the architect. It was a very tight spot in between ledge outcrops. If the house could keep a very compact footprint, it could fit into this spot while rising above the trees to look out to the ocean.