Main Level Floor Plans For Sunny Bungalow
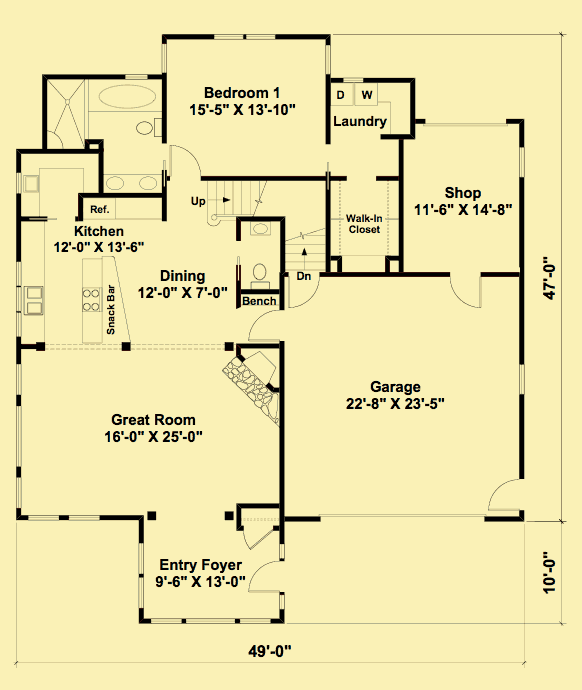
Upper Level Floor Plans For Sunny Bungalow
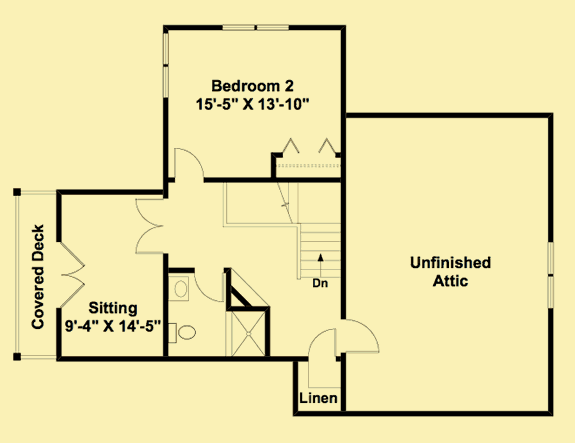
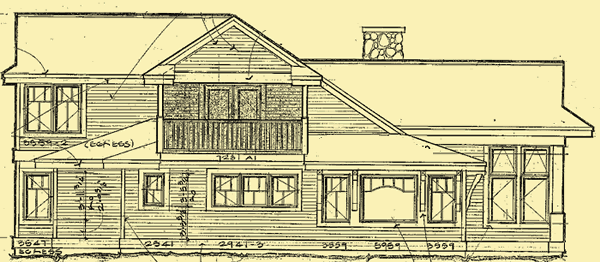
| Total Above-ground living area | 2164 |
| Main Level | 1506 |
| Upper Level | 658 |
| Lower level living area | 618 |
| Footprint The dimensions shown are for the house only (indicating the smallest area needed to build). They do not include the garage, porches, or decks, unless they are an integral part of the design. |
49 W x 47 D |
| Above-ground bedrooms | 2 |
| Above-ground bathrooms | 2.5 |
| Master suite | Main |
| Lower-level bedrooms | 0 |
| Lower-level bathrooms | 0 |
| Stories | 2 |
| Parking | garage |
| Number of stalls | 2 |
| House height
Traditionally, the overall height of a house is determined by measuring from the top of the finished floor on the main level, to the highest peak of the roof.
|
23.5 |
| Ceiling heights Raising or lowering the height of the ceilings on one or more floors of a house is often a simple change that can be made by your builder. However, if you want to raise the ceiling of the main floor of a two-story home, there has to be room to add steps to the existing staircase. |
|
| Main level | 9 |
| Upper level | 10 |
| Vaulted ceilings
We consider a room to be vaulted if the ceiling - whether flat, angled, or curved - is above 10 feet at its highest point. If you prefer that one or more rooms not be vaulted in your new home, this is a very simple change that your builder can make for you.
KEY TO SYMBOLS: LR = Living Room/Great Room DR = Dining Room FAM = Family Room FOY = Foyer STU = Study/Library/Den KIT = Kitchen SUN = Sunroom MBR = Master Bedroom MB = Master Bath LOF = Loft OFF = Office/Guest Room REC = Recreation/Game Room ALL = Entire Level |
|



The oversized entry foyer is enclosed with glass, making it ideal as a sunroom to read and relax. You enter the great room directly from the entry. It features a stone hearth in one corner, and two walls of windows for sunlight and views. Straight ahead are an open kitchen and a dining area. A center island has a raised breakfast bar that separates the kitchen from the dining area. A portion of the kitchen with a secondary sink and storage cabinets can be closed off, and can be used as a pantry and prep space. Next to the dining room there is a powder room, and a door to a two–car garage, which has a room for a shop space or storage. The shop space also has an 8′ wide overhead door, which makes it easy to transport larger items. A master suite is located in the rear, which has the laundry room conveniently located between the bedroom and the walk–in closet. The master bath is large enough to accommodate both a tub and a separate shower.
Upstairs, there is a bedroom with a full bath, and a sitting room/study that has a pair of doors that walk out to a private covered balcony. An unfinished attic located over the garage sits under the slopes of the roof rafters, and provides additional storage or a bonus room if you choose to finish the room.
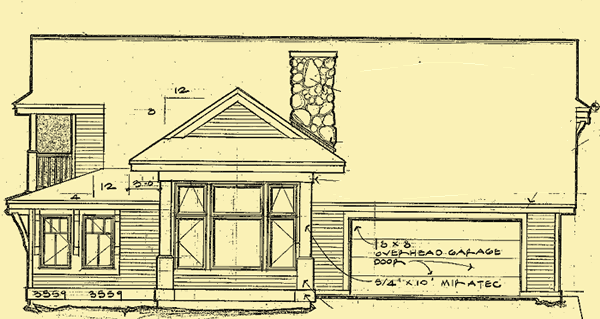
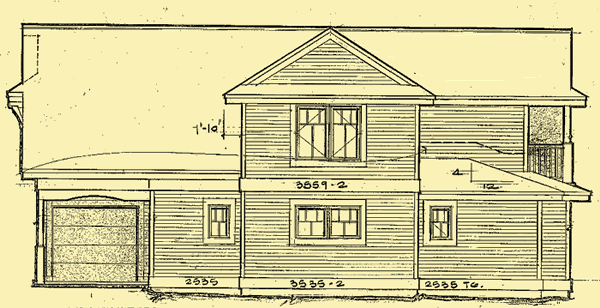

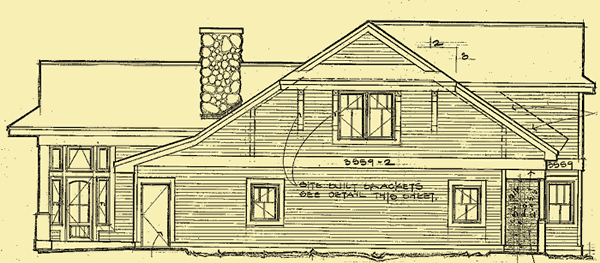
This sun–filled home has a great room with two walls of windows, and a glass enclosed porch that could be used as a sunroom. The upper floor has a sitting room/study with a lovely covered deck for outdoor views and relaxing.