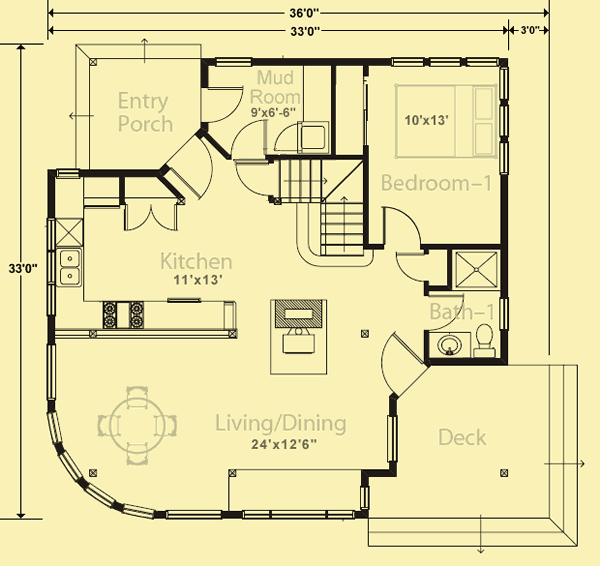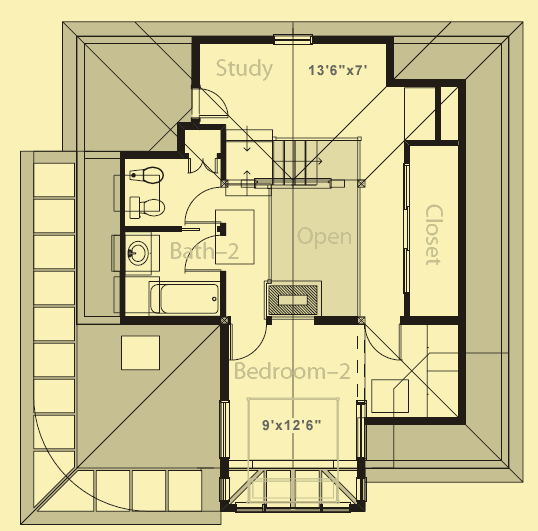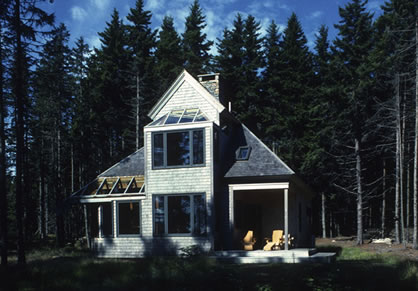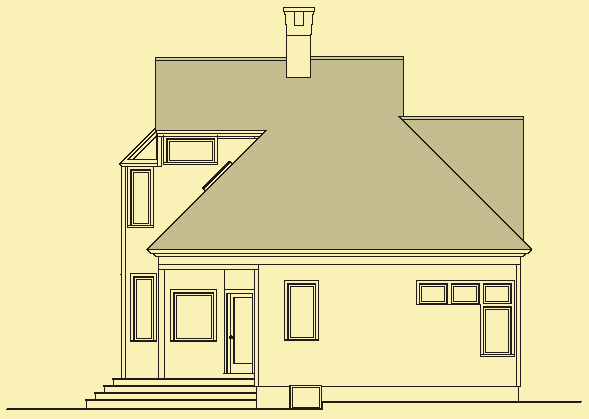Main Level Floor Plans For A Sunny Place in the Forest

Upper Level Floor Plans For A Sunny Place in the Forest


| Total Above-ground living area | 1418 |
| Main Level | 900 |
| Upper Level | 518 |
| Lower level living area | 900 |
| Footprint The dimensions shown are for the house only (indicating the smallest area needed to build). They do not include the garage, porches, or decks, unless they are an integral part of the design. |
33 W x 33 D |
| Above-ground bedrooms | 2 |
| Above-ground bathrooms | 2 |
| Master suite | Main |
| Lower-level bedrooms | 0 |
| Lower-level bathrooms | 0 |
| Stories | 2 |
| Parking | |
| Number of stalls | |
| House height
Traditionally, the overall height of a house is determined by measuring from the top of the finished floor on the main level, to the highest peak of the roof.
|
26.5 |
| Ceiling heights Raising or lowering the height of the ceilings on one or more floors of a house is often a simple change that can be made by your builder. However, if you want to raise the ceiling of the main floor of a two-story home, there has to be room to add steps to the existing staircase. |
|
| Main level | 8.667 |
| Vaulted ceilings
We consider a room to be vaulted if the ceiling - whether flat, angled, or curved - is above 10 feet at its highest point. If you prefer that one or more rooms not be vaulted in your new home, this is a very simple change that your builder can make for you.
KEY TO SYMBOLS: LR = Living Room/Great Room DR = Dining Room FAM = Family Room FOY = Foyer STU = Study/Library/Den KIT = Kitchen SUN = Sunroom MBR = Master Bedroom MB = Master Bath LOF = Loft OFF = Office/Guest Room REC = Recreation/Game Room ALL = Entire Level |
DR, BR 2 |


This house was featured in Sarah Susanka’s book, “Creating the Not So Big House”, as well as in both House Beautiful and Down East magazines. It was designed to have a very small footprint, and to possibly be expanded if the family decided to use it for year–round living rather than as a vacation home. The curved walls in the living and dining areas provide wrap around views.
Unlike any other design we’ve ever seen, this unique home can face in any one of four directions! Because the two diagonal entry points work equally well as a “front” entry – the entry porch of the original home (which provides direct access to both the kitchen and the mudroom) could just as easily be the rear entry, and the deck entry (which provides direct access to the living spaces of the home as well as a guest bathroom) could just as easily be the front – and, the porch and deck can be accessed from two directions, all four sides of this house could be the front of the house.
If you enter the house from the covered entry porch, there’s a mudroom on your left (which can also be accessed directly from the porch), and next to it a door to a set of stairs leading down to the (optional) unfinished basement. The mudroom holds a freezer and a washer & dryer tucked under the stairs. To your right there’s a well–designed wrap around kitchen. A long peninsula separates the kitchen from the dining area. It has a range and plenty of counter space on the inner side; a raised countertop for casual dining on the outer; and a pass–through section next to the range. The sinks sit beneath a trio of windows for light and views, and there’s a pantry for storage. As you’ll see in the photos, the portion of the roof over the kitchen is mostly glass, providing an abundance of natural light and views.
In the dining space the ceiling is vaulted, the outer wall is curved and filled with large picture windows, and above them are the same glazed roof sections that fill the kitchen with light. The homeowners must feel like they’re dining outdoors every time they sit down to eat a meal! Next to it is the living room. A center–of–the–house wood–burning stove with a stone–wrapped chimney helps warm the entire house, and it faces built–in seating beneath more large picture windows.
There’s also a bedroom with a full bath on the main level. The bedroom has a trio of windows on each of two outer walls for light, views and cross–ventilation. With the exception of the dining room and part of the kitchen, the ceilings on this level are set at a comfortable 8’8″.
At the top of the stairs to the upper level there’s a small landing where you can turn in either direction. To the right there’s a lovely study. At one end a door opens to an attic space, and at the other there’s a nook for a cabinet or a desk. Next to it there’s a hall that leads past a 12’–long closet to one of two doors that open to the bedroom on this level. The bedroom is wrapped by large windows on three walls, and rafters with windows run atop the center ones. Had you turned left at the landing, you would pass two doors leading to a private toilet room and a bathroom before arriving at the bedroom.
Please Note
Due to licensing agreements, this home may not be built in Hancock County, Maine.




A curved outer wall filled with picture windows topped by angled glass panels wrap around the dining and living areas, providing a full indoor/outdoor experience. The same view – plus great views to the side – are enjoyed by folks in the kitchen as well. The entire upper level is devoted to a bedroom suite with a full bath, a large study, a spacious closet, and a bedroom with a terrific view.
We highly recommend that you click on two boxes – the number of bedrooms you know you need, and one less bedroom. For example, if you need 4 bedrooms, click on the boxes next to 4 and next to 3. Otherwise you will not see homes where existing rooms on the lower, main, or upper levels might work perfectly well as a bedroom instead of as an office, study, etc.
