Main Level Floor Plans For Southern Charm
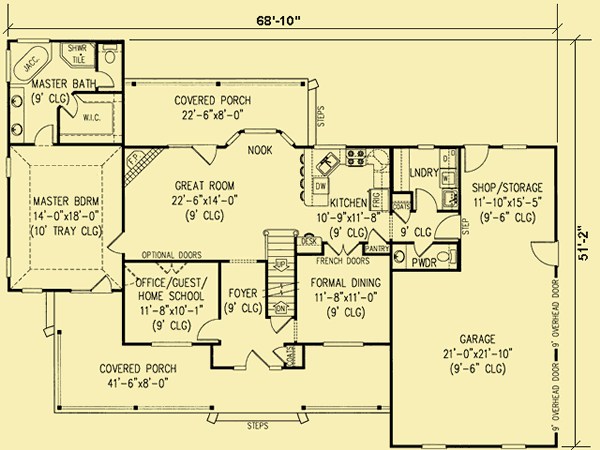
Upper Level Floor Plans For Southern Charm
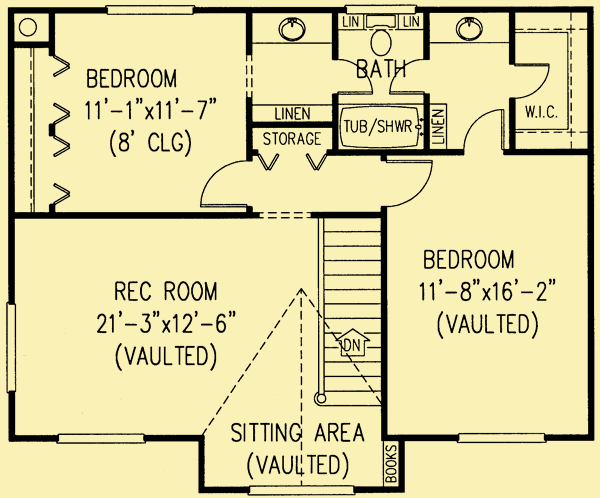
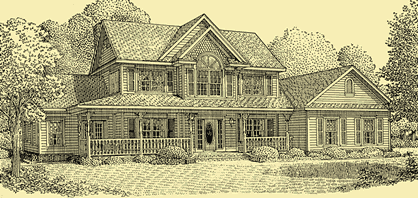
| Total Above-ground living area | 2327 |
| Main Level | 1484 |
| Upper Level | 843 |
| Lower level living area | 1484 |
| Footprint The dimensions shown are for the house only (indicating the smallest area needed to build). They do not include the garage, porches, or decks, unless they are an integral part of the design. |
68.833 W x 51.167 D |
| Above-ground bedrooms | 3 |
| Above-ground bathrooms | 2.5 |
| Master suite | Main |
| Lower-level bedrooms | 0 |
| Lower-level bathrooms | 0 |
| Stories | 2 |
| Parking | garage |
| Number of stalls | 2 |
| House height
Traditionally, the overall height of a house is determined by measuring from the top of the finished floor on the main level, to the highest peak of the roof.
|
27.5 |
| Ceiling heights Raising or lowering the height of the ceilings on one or more floors of a house is often a simple change that can be made by your builder. However, if you want to raise the ceiling of the main floor of a two-story home, there has to be room to add steps to the existing staircase. |
|
| Main level | 9 |
| Upper level | 8 |
| Vaulted ceilings
We consider a room to be vaulted if the ceiling - whether flat, angled, or curved - is above 10 feet at its highest point. If you prefer that one or more rooms not be vaulted in your new home, this is a very simple change that your builder can make for you.
KEY TO SYMBOLS: LR = Living Room/Great Room DR = Dining Room FAM = Family Room FOY = Foyer STU = Study/Library/Den KIT = Kitchen SUN = Sunroom MBR = Master Bedroom MB = Master Bath LOF = Loft OFF = Office/Guest Room REC = Recreation/Game Room ALL = Entire Level |
MBR |



In the entry foyer, there is an open stairwell centrally located, with a formal dining room to the right and an office/guest room to the left. A pair of French doors separates the dining room from the kitchen beyond. Straight ahead of the foyer is an open great room with a fireplace in one corner, and a light filled nook, which may be used for casual dining. A door from the great room leads to a covered porch, which extends the living area on warm days and nights. A breakfast bar separates the great room from the U–shaped kitchen, which is efficiently designed and accommodates a desk and a pantry in either corner. From the kitchen, a small hall leads to a powder room, a laundry room, and a two–car garage with a shop/storage area. From the great room, there is a door to the master bedroom suite, which has ceilings that slope to a 10′ flat ceiling. A door from the master bedroom leads to the covered entry porch for additional convenience and access. The master bath has a walk–in closet, a Jacuzzi tub, a separate shower, and a private toilet room.
After coming to the upper floor, there is a sitting nook with plenty of light from the large picture window, which opens up to an open recreation room with a vaulted ceiling. There are two additional bedrooms, with a shared full bath that is located between the two bedrooms.
Please Note
These plans include 3 foundation options – for a slab, a crawlspace, and a basement.
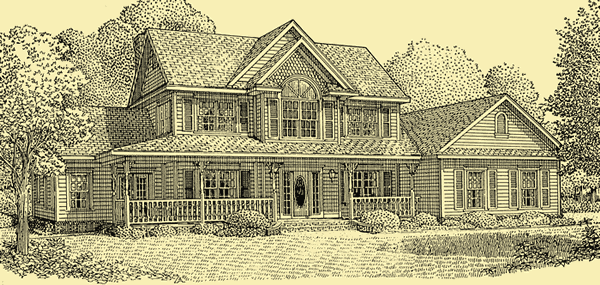
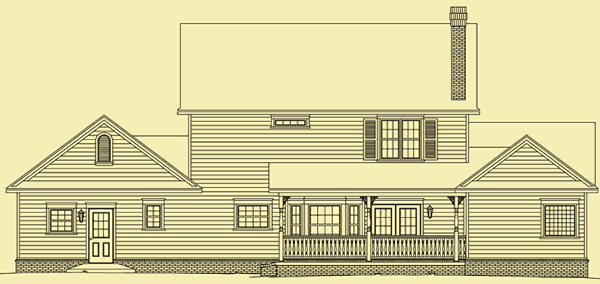
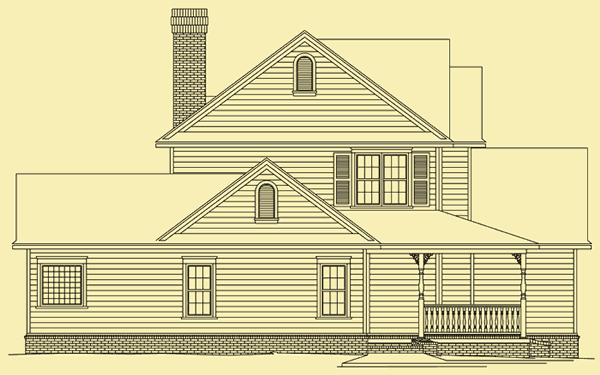
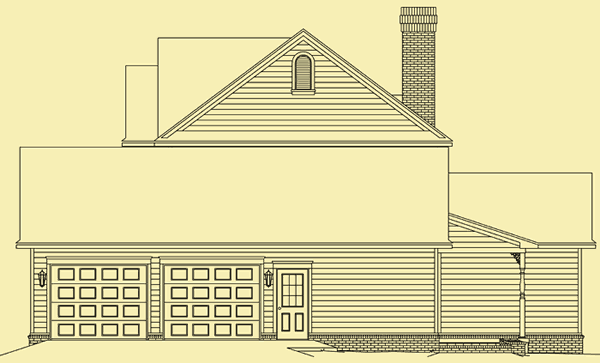
Wood exterior shutters, small paned windows, and covered porches create an inviting home full of southern charm. The 8' wide covered porch provides room for chairs and furniture to relax and enjoy the outdoors. There's a second covered porch at the rear off the great room and a sunny breakfast nook. The master's on the main level, and there are two additional bedrooms and a large rec room with a vaulted ceiling.