Main Level Floor Plans For The Cottage
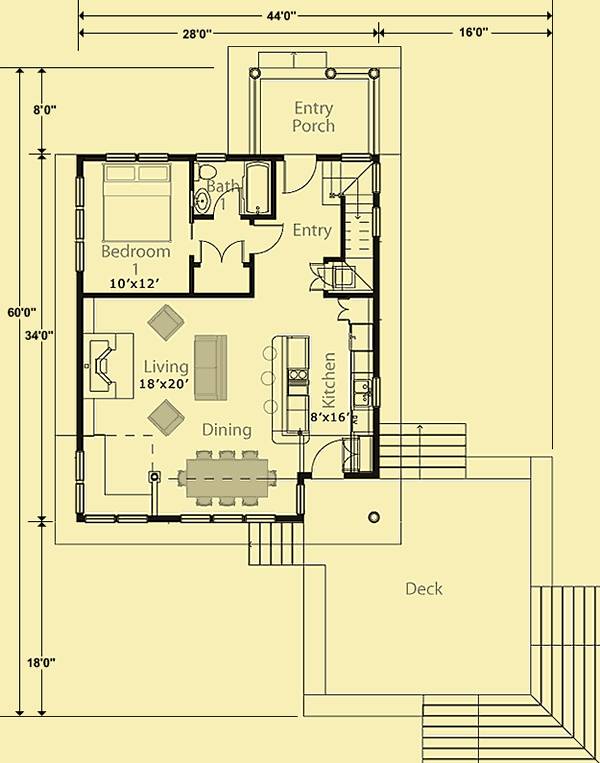
Upper Level Floor Plans For The Cottage
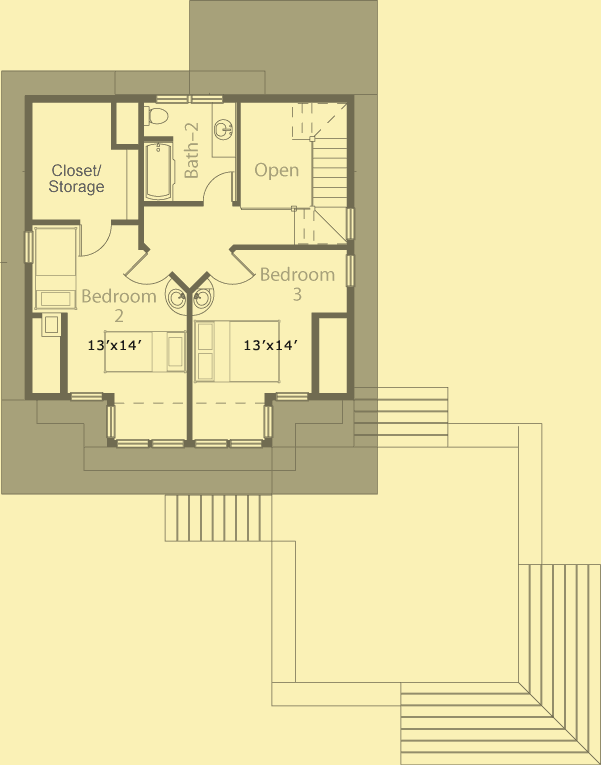
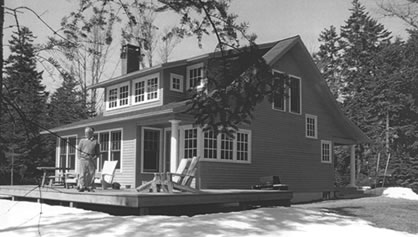
| Total Above-ground living area | 1539 |
| Main Level | 924 |
| Upper Level | 615 |
| Lower level living area | |
| Footprint The dimensions shown are for the house only (indicating the smallest area needed to build). They do not include the garage, porches, or decks, unless they are an integral part of the design. |
28 W x 34 D |
| Above-ground bedrooms | 3 |
| Above-ground bathrooms | 2 |
| Master suite | Upper |
| Lower-level bedrooms | 0 |
| Lower-level bathrooms | 0 |
| Stories | 2 |
| Parking | |
| Number of stalls | |
| House height
Traditionally, the overall height of a house is determined by measuring from the top of the finished floor on the main level, to the highest peak of the roof.
|
21 |
| Ceiling heights Raising or lowering the height of the ceilings on one or more floors of a house is often a simple change that can be made by your builder. However, if you want to raise the ceiling of the main floor of a two-story home, there has to be room to add steps to the existing staircase. |
|
| Main level | 8 |
| Upper level | 8 |
| Vaulted ceilings
We consider a room to be vaulted if the ceiling - whether flat, angled, or curved - is above 10 feet at its highest point. If you prefer that one or more rooms not be vaulted in your new home, this is a very simple change that your builder can make for you.
KEY TO SYMBOLS: LR = Living Room/Great Room DR = Dining Room FAM = Family Room FOY = Foyer STU = Study/Library/Den KIT = Kitchen SUN = Sunroom MBR = Master Bedroom MB = Master Bath LOF = Loft OFF = Office/Guest Room REC = Recreation/Game Room ALL = Entire Level |
FOY |


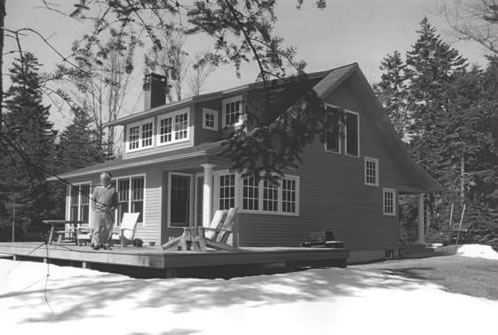
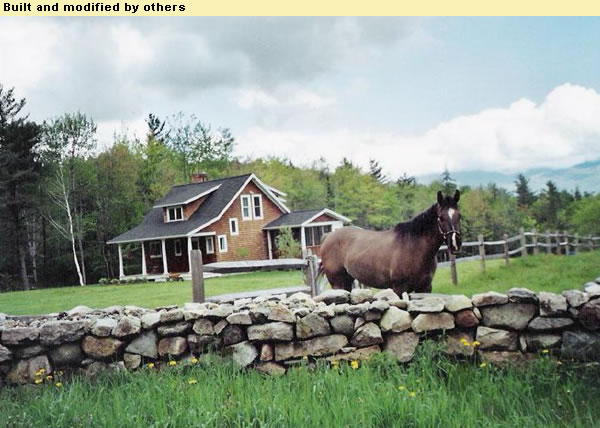
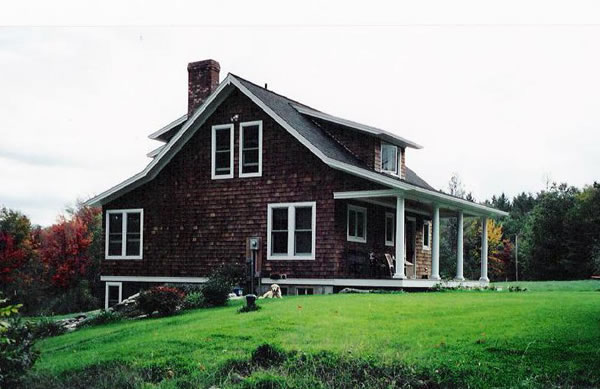
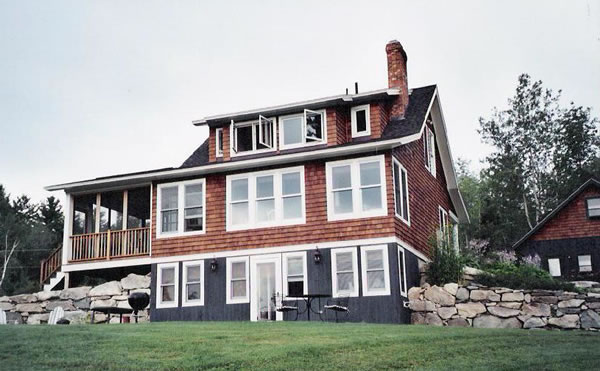
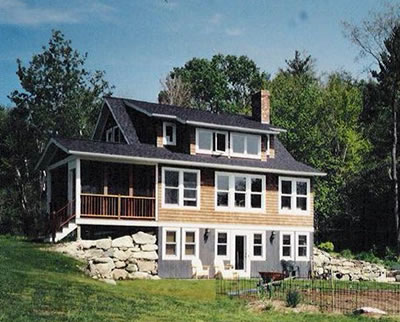
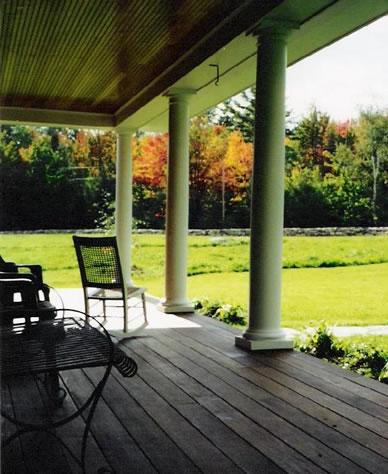
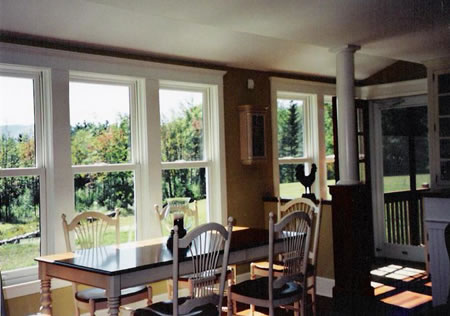
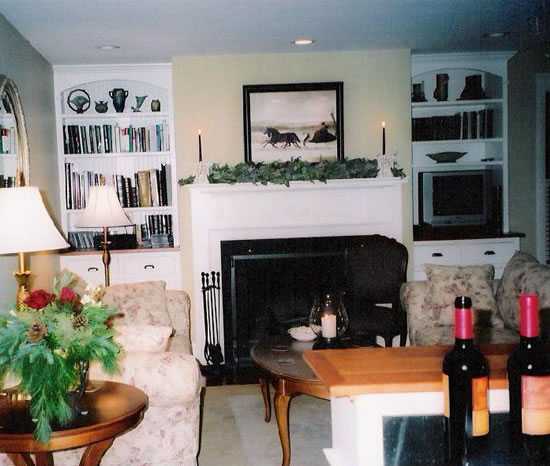
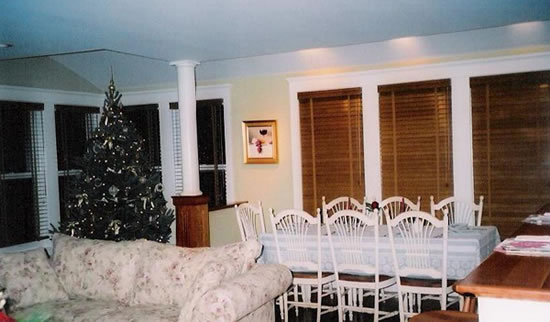
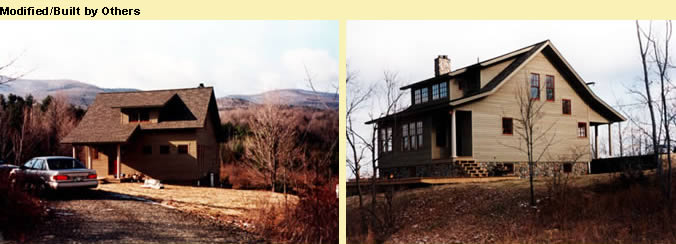
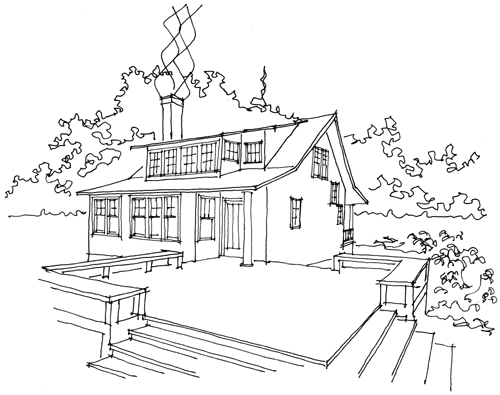
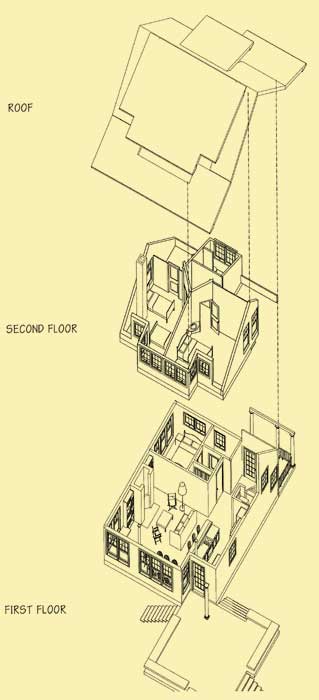
Just 28′ wide, this cozy cottage will fit easily on a narrow lot. And thanks to its rectangular shape a simple roof, it can be quite inexpensive to construct. It features 2 bedrooms on the upper level and another on the main, along with great views to the rear.
As you enter the house from the covered entryway you enter a small foyer with a vaulted ceiling. You pass stairs to the upper level, the door to a small bedroom suite, and a laundry closet before entering the kitchen and living spaces. The bedroom has views in two directions, a shower/tub in the bath area, and a dressing space outside the closet.
The only thing separating the kitchen from the living/dining room is an island with a raised counter for casual dining or serving. A long counter opposite the island has a pantry on one end, a china closet on the other (next to a door to the back yard), and a double sink beneath a window.
A large fireplace faces the furniture in the living room as well as the kitchen, and it can also be seen and enjoyed from the dining area. A low wall on one end and a window on the other bracket the space where the original homeowners placed their dining table.
Upstairs there are two more bedrooms that share a bathroom. Each room has its own small sink, and a window-filled bump-out for a desk. Bedroom 3 does not have a closet, but there is room for an armoire. Bedroom 2 has a closet along with a low storage area under the eaves.
Please Note:
Due to a licensing agreement, this house may not be built in Hancock County, Maine.
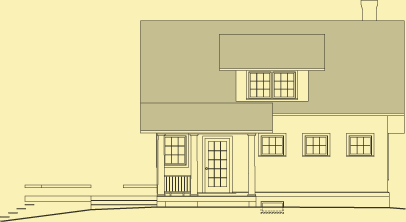
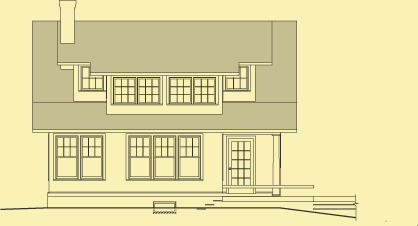
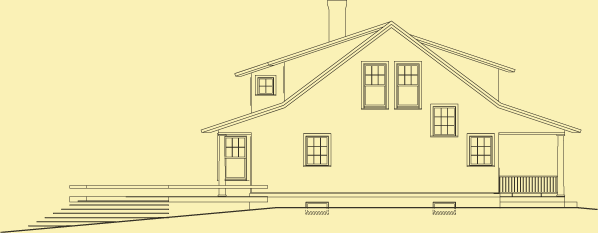
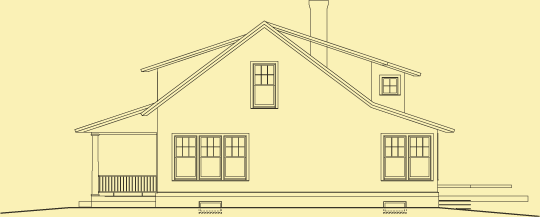
This compact cottage would work perfectly as a cabin or a vacation home. At just over 1,500 sf, it still has room for three bedrooms and two full baths. All three bedrooms enjoy excellent views. The kitchen, dining, and living room occupy one open space, so all can enjoy a large fireplace. An open deck spans the rear of the house.