Main Level Floor Plans For Pendleton
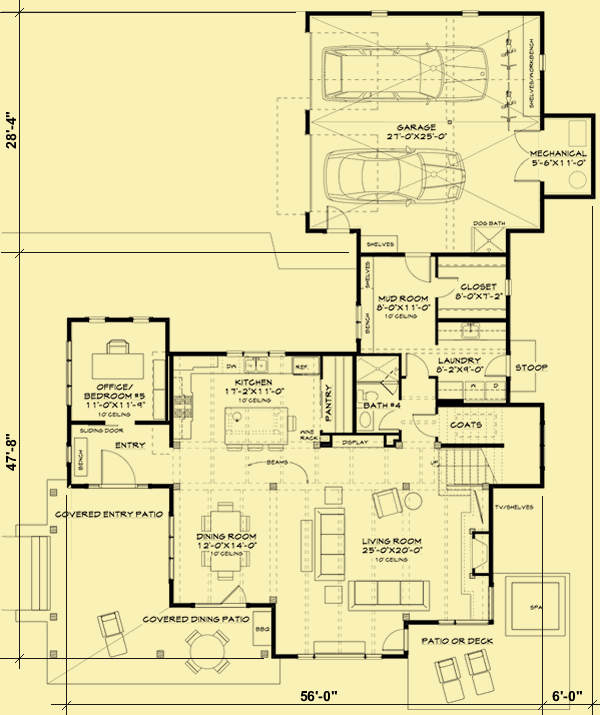
Upper Level Floor Plans For Pendleton
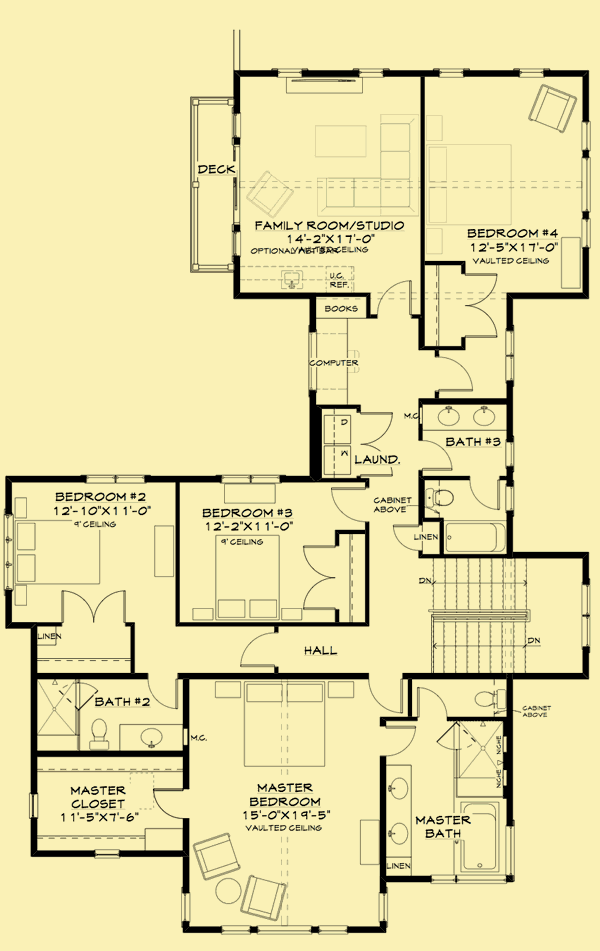
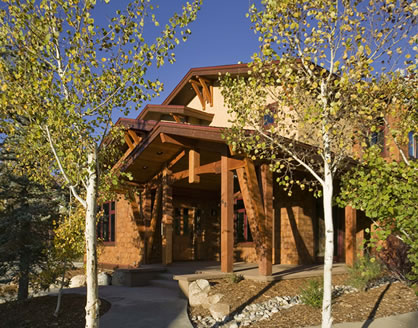
| Total Above-ground living area | 3726 |
| Main Level | 1778 |
| Upper Level | 1948 |
| Lower level living area | |
| Footprint The dimensions shown are for the house only (indicating the smallest area needed to build). They do not include the garage, porches, or decks, unless they are an integral part of the design. |
47.667 W x 56 D |
| Above-ground bedrooms | 4 |
| Above-ground bathrooms | 4 |
| Master suite | Upper |
| Lower-level bedrooms | 0 |
| Lower-level bathrooms | 0 |
| Stories | 2 |
| Parking | garage |
| Number of stalls | 2 |
| House height
Traditionally, the overall height of a house is determined by measuring from the top of the finished floor on the main level, to the highest peak of the roof.
|
28 |
| Ceiling heights Raising or lowering the height of the ceilings on one or more floors of a house is often a simple change that can be made by your builder. However, if you want to raise the ceiling of the main floor of a two-story home, there has to be room to add steps to the existing staircase. |
|
| Main level | 10 |
| Upper level | 9 |
| Vaulted ceilings
We consider a room to be vaulted if the ceiling - whether flat, angled, or curved - is above 10 feet at its highest point. If you prefer that one or more rooms not be vaulted in your new home, this is a very simple change that your builder can make for you.
KEY TO SYMBOLS: LR = Living Room/Great Room DR = Dining Room FAM = Family Room FOY = Foyer STU = Study/Library/Den KIT = Kitchen SUN = Sunroom MBR = Master Bedroom MB = Master Bath LOF = Loft OFF = Office/Guest Room REC = Recreation/Game Room ALL = Entire Level |
FAM, MBR, BR4 |
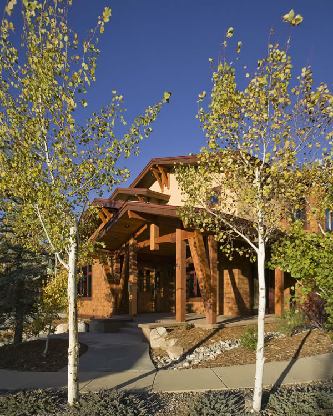
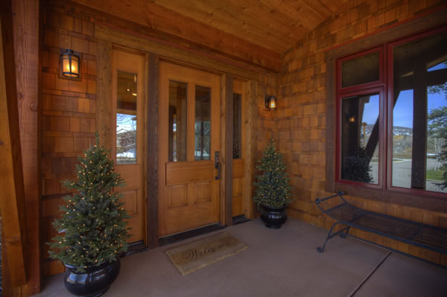
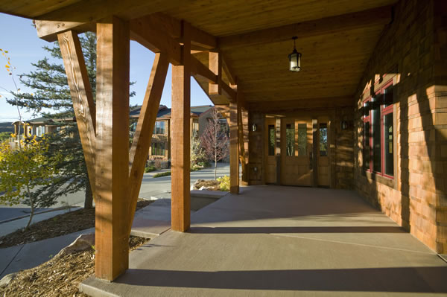
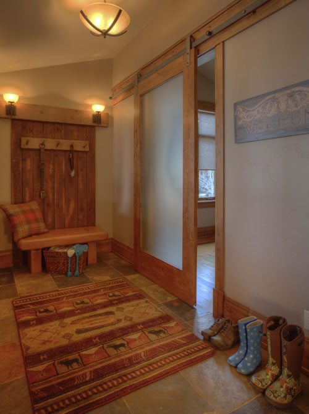
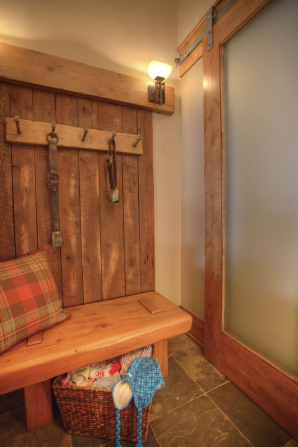
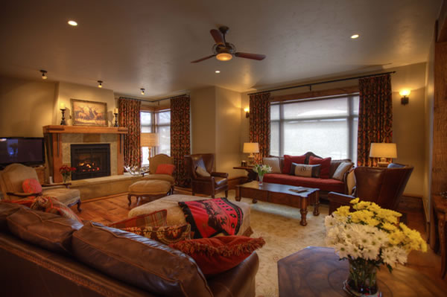
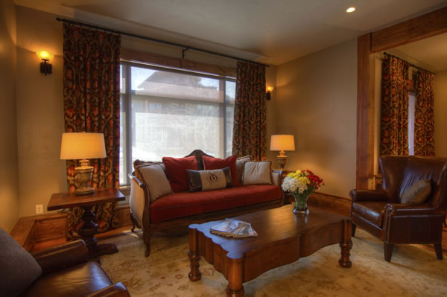
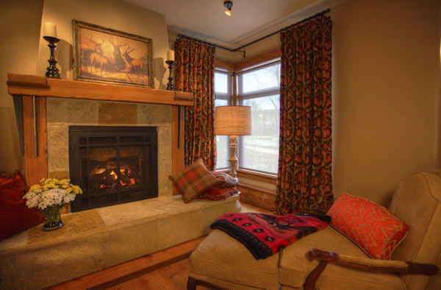
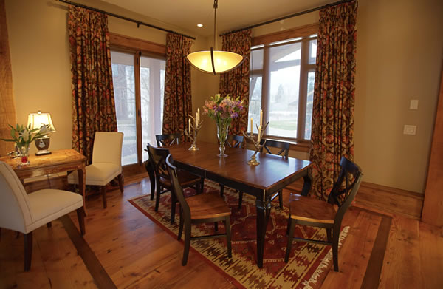
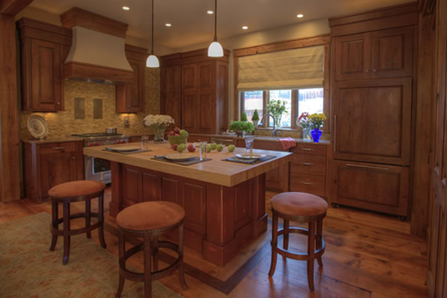
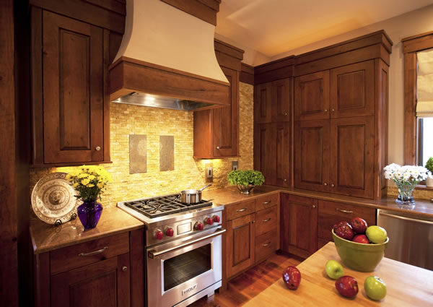
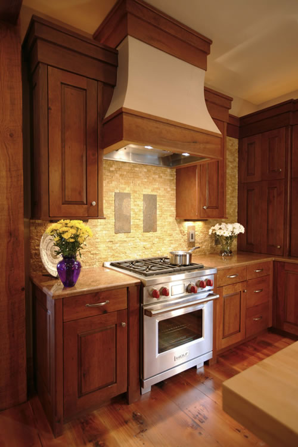
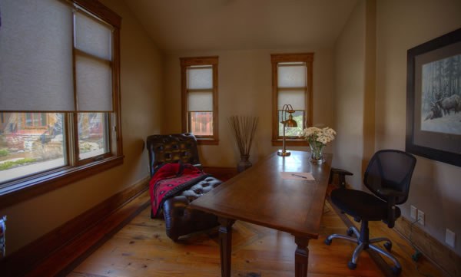
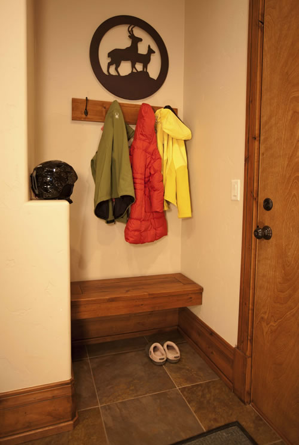
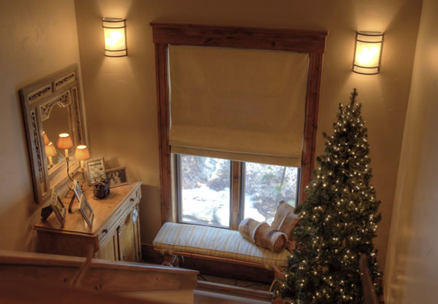
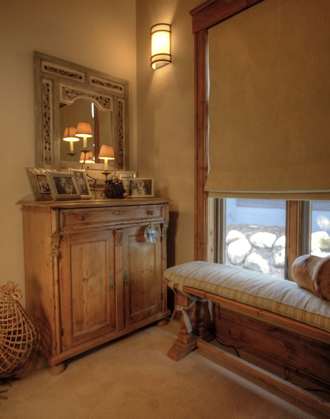
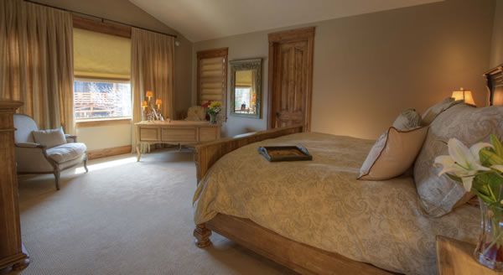
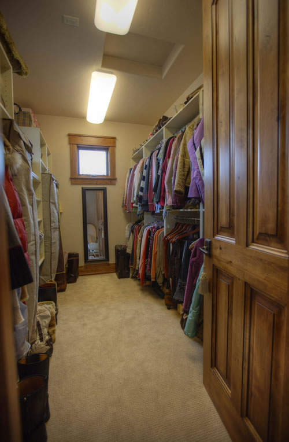
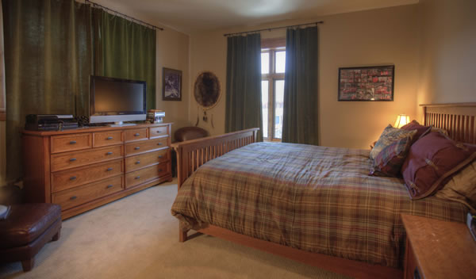
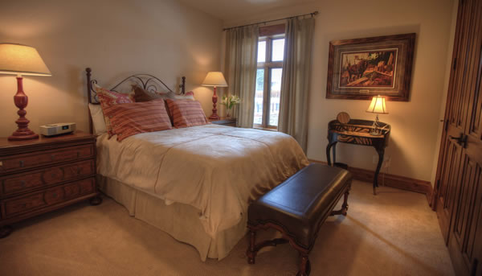
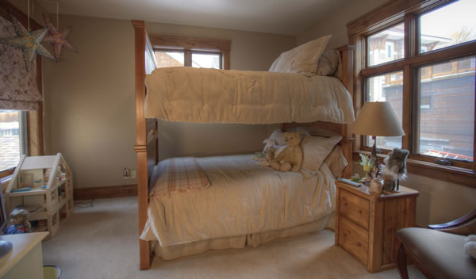
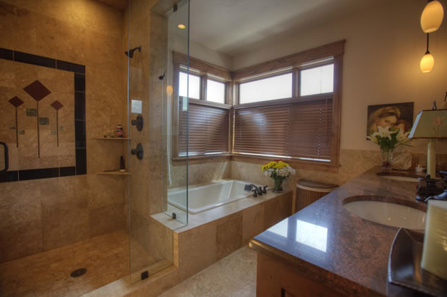
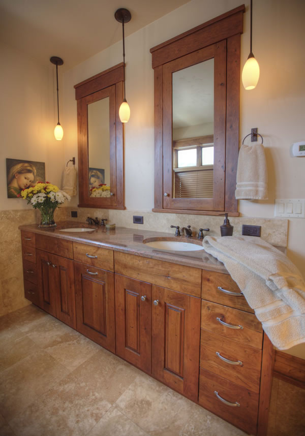
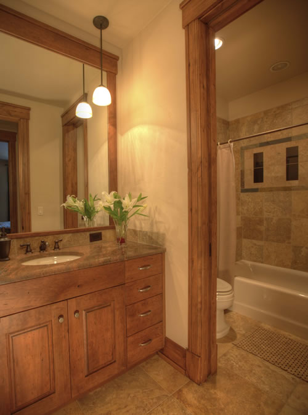
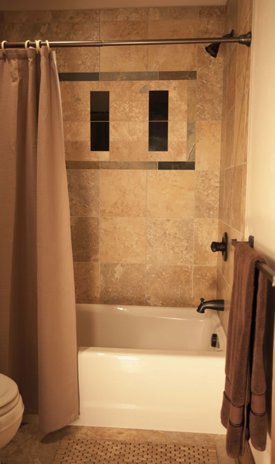
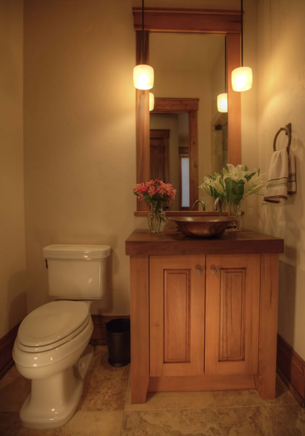
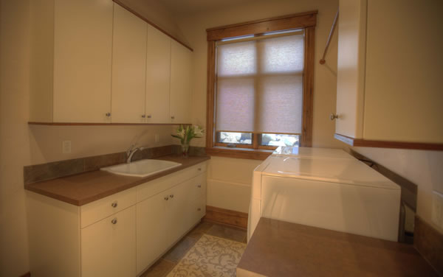
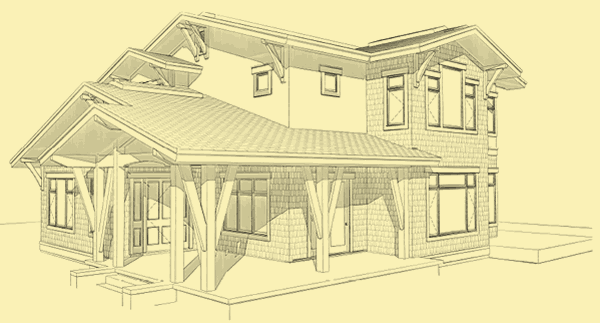
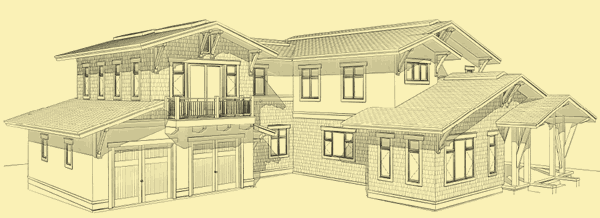
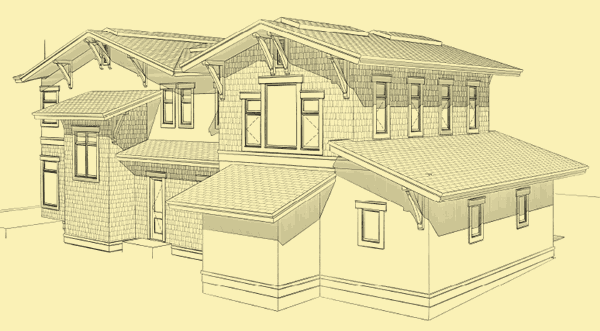
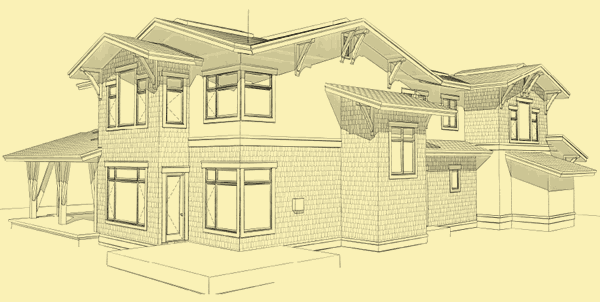
The roof over the entry porch is supported by thick wood beams with an exposed wood truss, and these beams continue along the outside edge of the porch as it wraps around the right side of the house to provide an outdoor dining space just off the dining room. The front door is just to your left, and it opens into a foyer with a built–in bench on the left; a sliding barn door straight ahead that opens to the office / guest bedroom (conveniently located outside the living areas of the house, so as not to disturb anyone if clients visit); and an opening to the main living areas. Like the rest of the room on the main level, the ceiling in the foyer is set at a lofty 10′, while the office has a 9′ ceiling and lots of windows facing the front and the side.
As you enter the main living area, the kitchen is on the left, while the dining room and the living room just beyond it are on the right. The floor plans show exposed wood beams crossing the ceilings of all three spaces, but as you’ll see from the photographs, the homeowners opted not to install them when they built the house. All three rooms are completely open to each other, with an open corridor between them that leads to the rear of the house.
The kitchen is quite spacious, and it features a large center island with room around the outer edge for casual eating and/or serving, a trio of windows above the sinks for light and views, and an extra large pantry at one end with sliding doors. Folks in the kitchen can enjoy the same views to the side as others in the dining and living room, and the fire in the fireplace as well.
The dining room has views in two directions – three large windows that rise nearly to the ceiling look out to and through the front porch, while a glass door next to a matching window opens to a casual outdoor dining area in the wrap around portion of the porch. The living room next to it is quite large, measuring 26′ x 20′, and it too enjoys terrific views to the side. A 16’–wide bay is filled with windows that reach almost to the ceiling, and the far corner is filled with glass as well. The large fireplace at the far end can be enjoyed from the dining room as well.
At the far end of the open corridor there are stairs leading to the upper level. There’s a vestibule just to the left that provides access to a deep closet that runs under the stairs (and a door in the floor that accesses the crawlspace under the house), a full bath that functions both as a powder room and as a bathroom for occupants of the guest room, and both a laundry room and a mud room. The laundry has a large sink opposite the washer and dryer that’s set into a wide and deep countertop with cabinets above, and a door that opens to the side yard, and the mudroom features a built–in bench beneath a pair of windows and built–in shelving. One door off the mud room opens to a large storage closet, while another opens to a two–car garage with a mechanical room off of it and an optional built–in dog bath.
The mid–landing on the way to the upper level has a huge window and room for both a reading bench and furniture. At the top of the stairs, one hall leads to the master bedroom and bedroom 2, while another leads to bedrooms 3 and 4 and the family room. At the beginning of the first hall a door opens to a stunning master suite. The ceiling vaults from 9′ at the outer edges to around 12′ in the middle. The far wall is composed almost entirely of tall windows, with windows at each corner for even more light and views. A door on one side of the room opens to a huge walk–in closet with drop–down stairs in the ceiling for attic access, and a door on the opposite side that opens to the master bath. This room features a large soaking tub set beneath corner windows, and an equally large shower, two vanities, and a private toilet room.
Bedroom 2 has a large walk–in closet, windows on both outer walls for natural light and views to the front and side, and its own full bath. Like all of the rooms on the upper level except for the master bedroom, the ceiling is set at a comfortable 9′. Down the other hallway you pass a linen closet just before reaching the door to bedroom 3. Just beyond this door two others on either side open to bedroom 3’s full bath and a conveniently located extra laundry. An open space just beyond these doors has a built–in desk below a pair of windows, built–in shelves on an adjoining wall, and doors that open to bedroom 4 and a large family room, both of which are built above the garage. Bedroom 4 is quite spacious, and enjoys great views to the rear and side, while the family room has identical views along with a private deck and space for an optional wet bar and refrigerator.
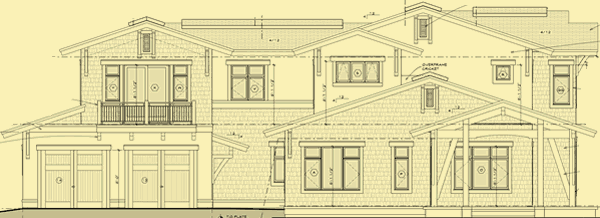
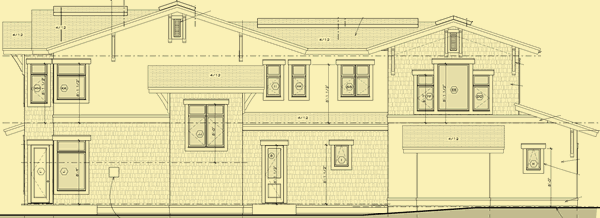
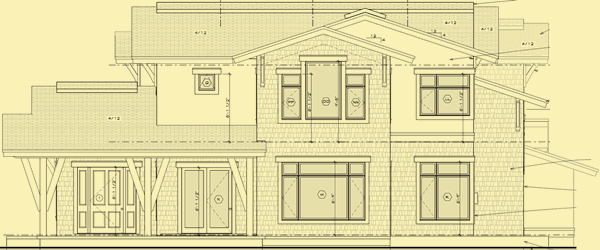
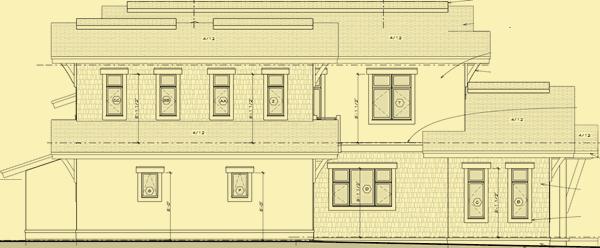
Another extraordinary Craftsman–style home by Brian Hanlen and the team at Brooks Design/Build. Incredible wood detailing on the outside and throughout the interior of this gorgeous house, along with a fluid and functional floor plan, make this an ideal home for a family that wants to build a four (or five) bedroom home. Among its many unique features are an office on the main level that can double as a guest bedroom, and a large family room with a private deck on the upper level, where the bedrooms are located.