Main Level Floor Plans For Timber Cabin
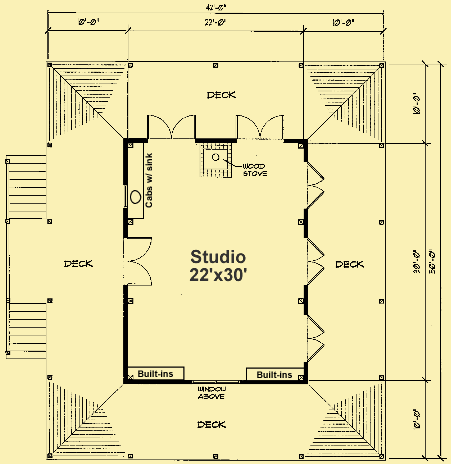
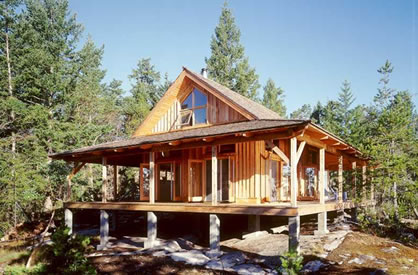
| Total Above-ground living area | 713 |
| Main Level | 713 |
| Lower level living area | |
| Footprint The dimensions shown are for the house only (indicating the smallest area needed to build). They do not include the garage, porches, or decks, unless they are an integral part of the design. |
23 W x 31 D |
| Above-ground bedrooms | 1 |
| Above-ground bathrooms | 0 |
| Master suite | Main |
| Lower-level bedrooms | 0 |
| Lower-level bathrooms | 0 |
| Stories | 1 |
| Parking | |
| Number of stalls | |
| House height
Traditionally, the overall height of a house is determined by measuring from the top of the finished floor on the main level, to the highest peak of the roof.
|
21 |
| Ceiling heights Raising or lowering the height of the ceilings on one or more floors of a house is often a simple change that can be made by your builder. However, if you want to raise the ceiling of the main floor of a two-story home, there has to be room to add steps to the existing staircase. |
|
| Vaulted ceilings
We consider a room to be vaulted if the ceiling - whether flat, angled, or curved - is above 10 feet at its highest point. If you prefer that one or more rooms not be vaulted in your new home, this is a very simple change that your builder can make for you.
KEY TO SYMBOLS: LR = Living Room/Great Room DR = Dining Room FAM = Family Room FOY = Foyer STU = Study/Library/Den KIT = Kitchen SUN = Sunroom MBR = Master Bedroom MB = Master Bath LOF = Loft OFF = Office/Guest Room REC = Recreation/Game Room ALL = Entire Level |
LR |
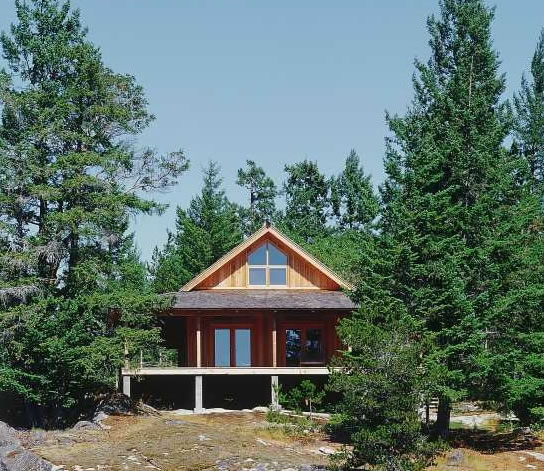
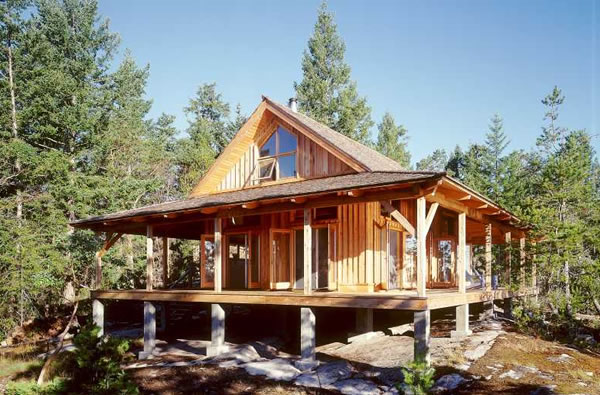
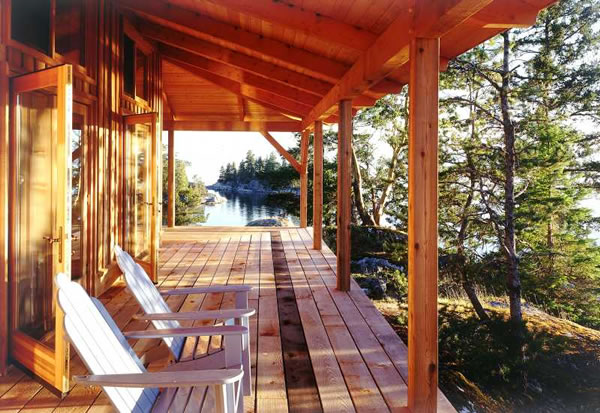
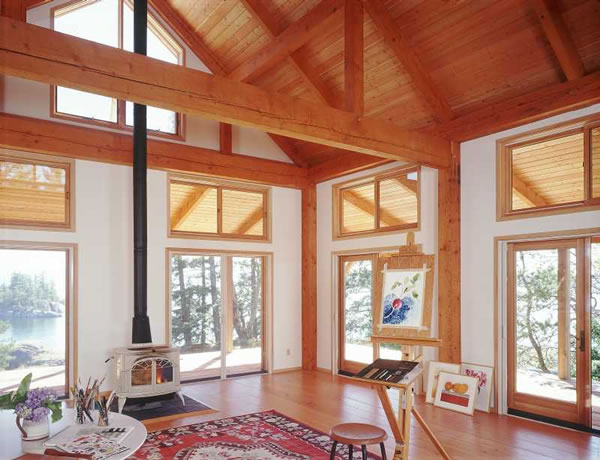
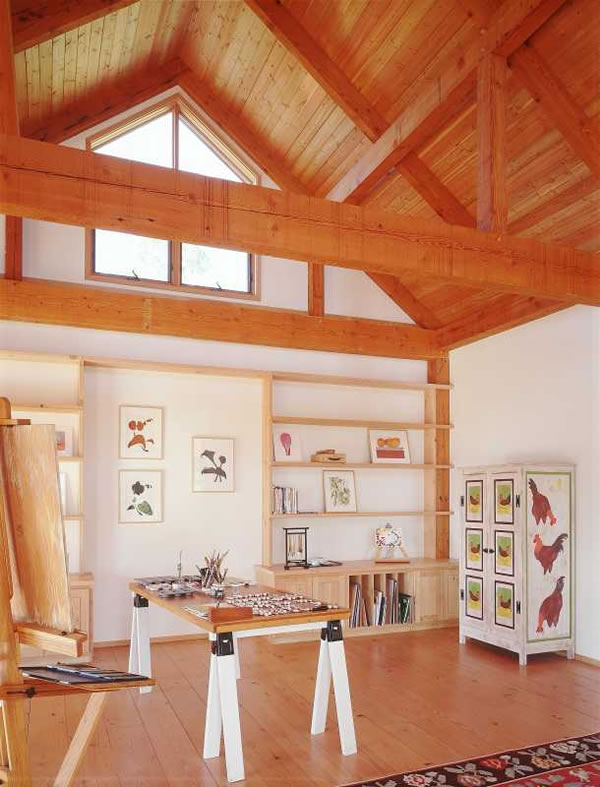
The original cabin was designed as an art studio and overflow sleeping quarters for a remote island location. The structure has a vaulted ceiling that reaches over 20′ with exposed wood posts and beams at the walls and roof. Six pairs of glazed doors with transom windows above run along three walls, and an upper window at each gable end brings in additional natural light and outdoor views. Sunlight on the wood floors, ceilings, posts and beams creates a warm and beautiful interior environment. The doors can be opened to the deep, covered wraparound deck, extending the living space.
The original owners had a wall of cabinets with a sink and a wood stove against the end wall. The addition of a bathroom and small kitchen (which would be quite easy to modify by you or your builder) would make this a fully functioning cabin ideal for weekend getaways and summer vacations. The timber frame was also designed to be completely raised by hand – a great way to create your own island retreat.
Foundation Info
Because of its remote location the cabin was designed on concrete piers to float above the landscape in order to minimize costly excavation and unsightly site disturbance. However, if you prefer a basement, crawlspace or a slab foundation, these are fairly simple and inexpensive changes that your builder can often make for you.
Please Note
Because of this home’s small footprint, the architect was able to draw these plans on 11″ x 17″ sheets, instead of the more typical 18″ x 24″, or 24″ x 36″ sheets. This is quite helpful to the builder, as small sheets are much easier to handle.
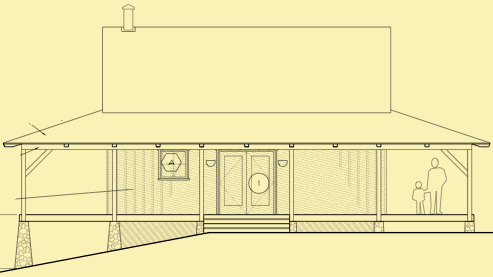
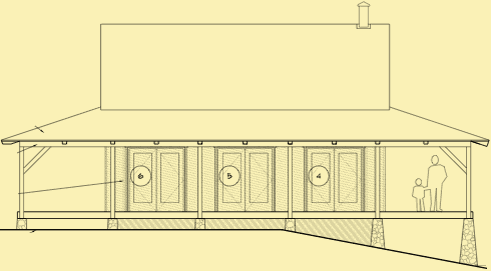
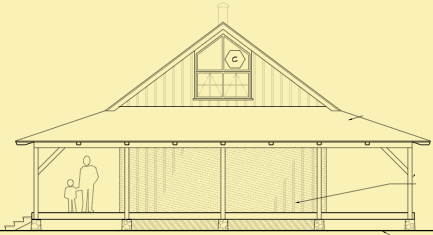
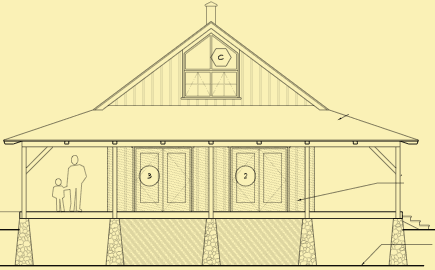
The clean lines, elegant proportions, and sensitive way that this cabin sits on the land earned it an NWAIA Citation Award and publication in The Cabin Book, 2004, Universe Publishing. This simple one–room, timber–frame cabin measures 22' x 30' with a 10' wide wraparound deck. It is rich with wood details at both the interior and exterior.