Main Level Floor Plans For A Mountaintop Tower
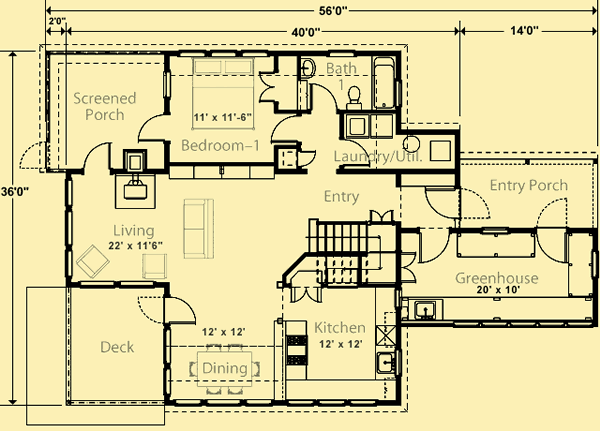
Floor Plans 1 For A Mountaintop Tower
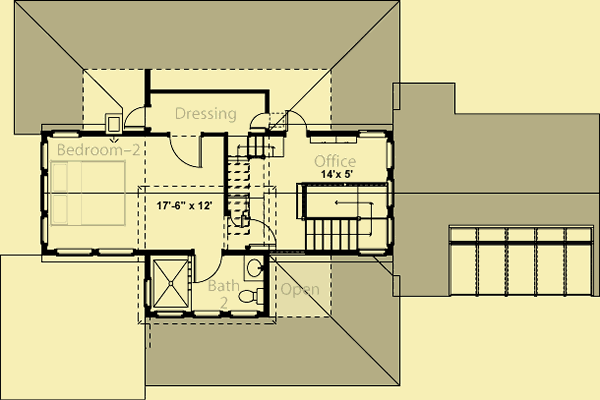
Floor Plans 2 For A Mountaintop Tower
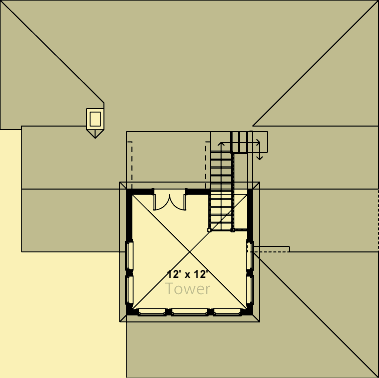
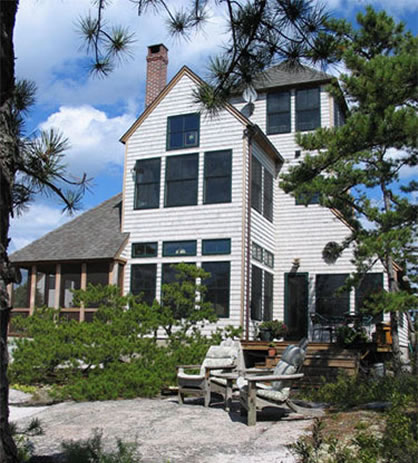
| Total Above-ground living area | 1915 |
| Main Level | 1244 |
| Upper Level | 527 |
| Tower | 144 |
| Lower level living area | |
| Footprint The dimensions shown are for the house only (indicating the smallest area needed to build). They do not include the garage, porches, or decks, unless they are an integral part of the design. |
36 W x 56 D |
| Above-ground bedrooms | 2 |
| Above-ground bathrooms | 2 |
| Master suite | Upper |
| Lower-level bedrooms | 0 |
| Lower-level bathrooms | 0 |
| Stories | 2 |
| Parking | |
| Number of stalls | |
| House height
Traditionally, the overall height of a house is determined by measuring from the top of the finished floor on the main level, to the highest peak of the roof.
|
33.5 |
| Ceiling heights Raising or lowering the height of the ceilings on one or more floors of a house is often a simple change that can be made by your builder. However, if you want to raise the ceiling of the main floor of a two-story home, there has to be room to add steps to the existing staircase. |
|
| Main level | 9 |
| Upper level | 9 |
| Vaulted ceilings
We consider a room to be vaulted if the ceiling - whether flat, angled, or curved - is above 10 feet at its highest point. If you prefer that one or more rooms not be vaulted in your new home, this is a very simple change that your builder can make for you.
KEY TO SYMBOLS: LR = Living Room/Great Room DR = Dining Room FAM = Family Room FOY = Foyer STU = Study/Library/Den KIT = Kitchen SUN = Sunroom MBR = Master Bedroom MB = Master Bath LOF = Loft OFF = Office/Guest Room REC = Recreation/Game Room ALL = Entire Level |
KIT, MBR |



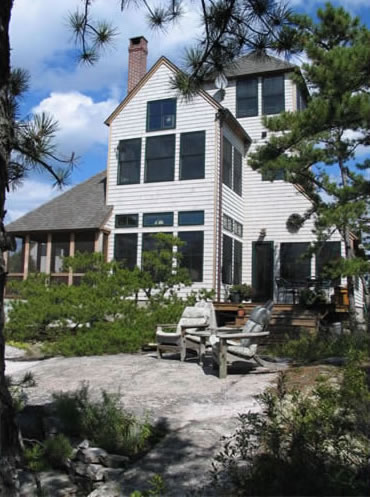
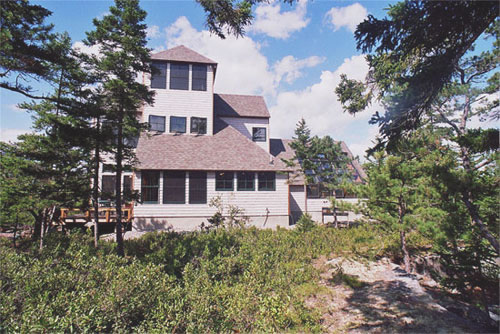
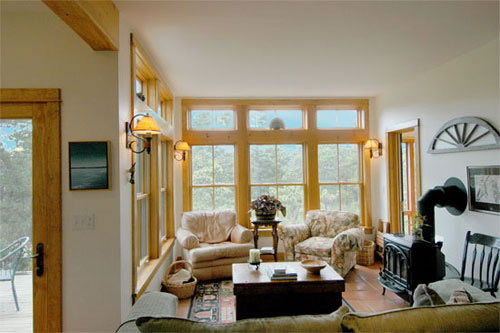
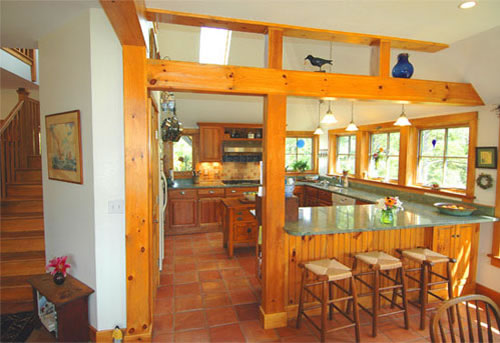
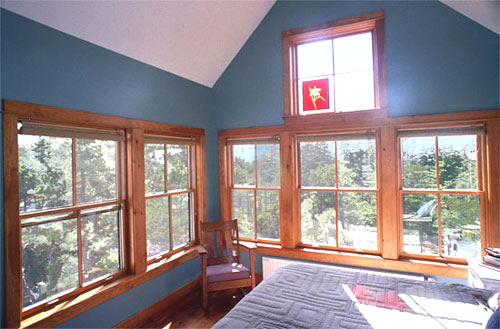
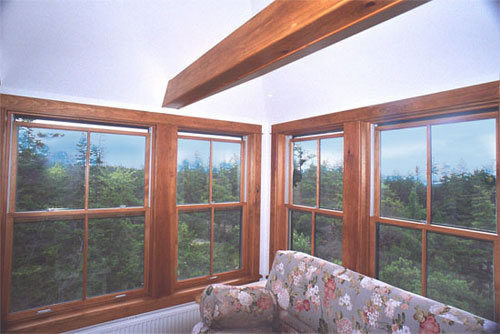
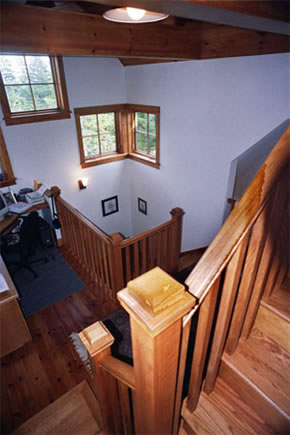
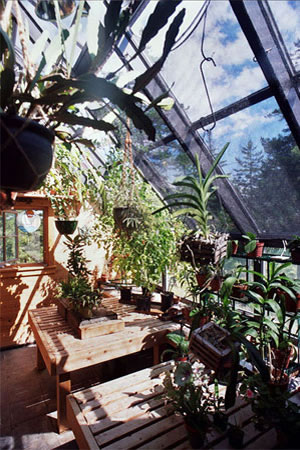
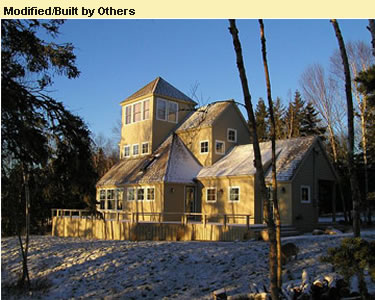
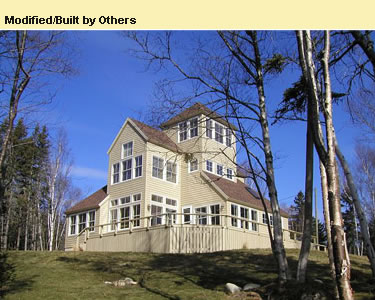
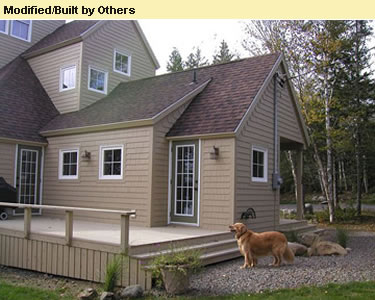
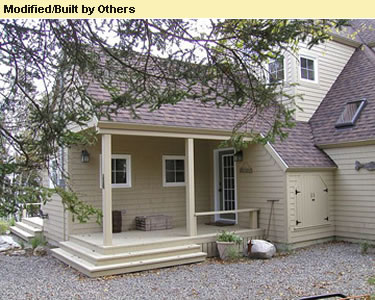
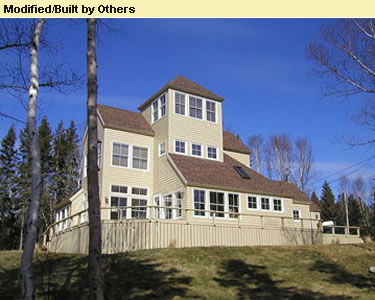
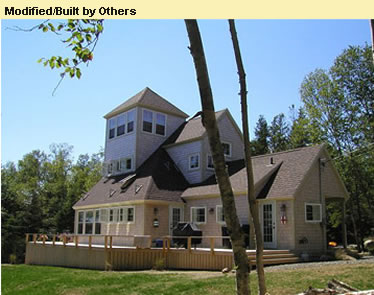
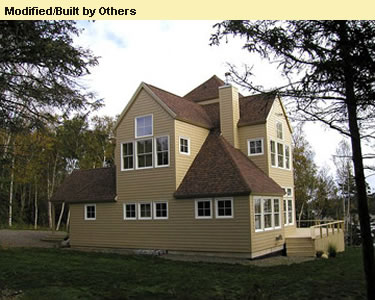
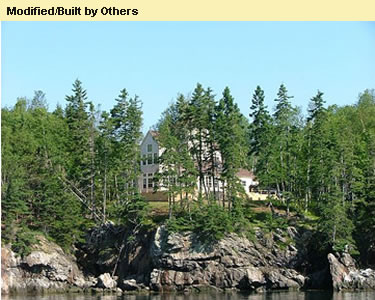
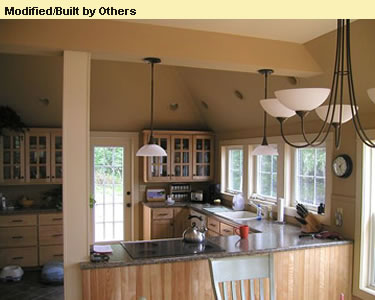
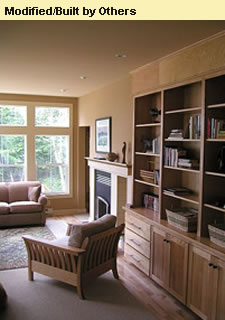
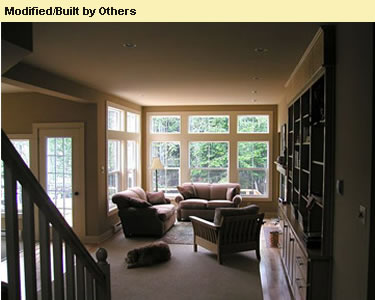
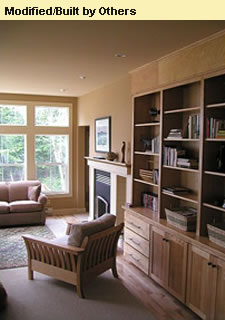
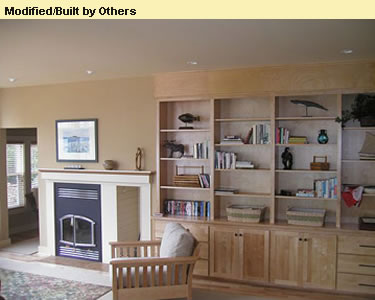
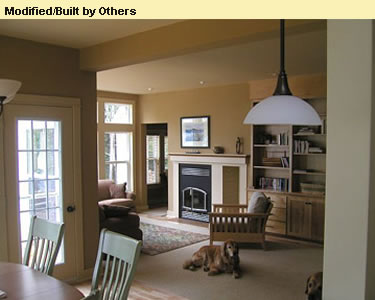
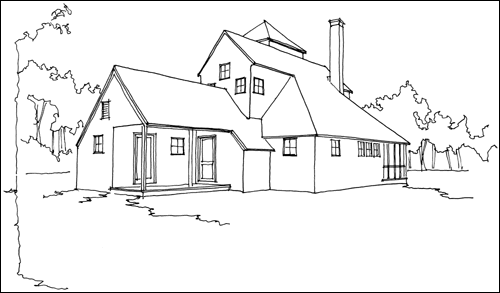
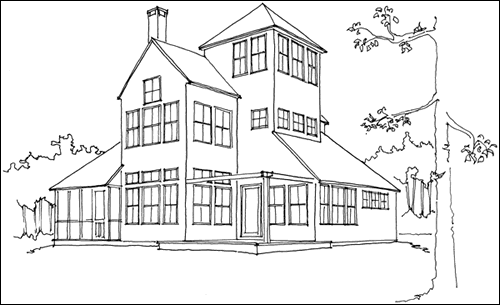
Since the views where this house was first built were to the rear and both sides, the greenhouse is positioned at the front. However, if you don’t have a green thumb, the greenhouse section can simply not be built (there is nothing above it), or use it for another purpose.
As you step into the house from the covered entryway there is a small mudroom with a bench on the right, a second door to the greenhouse on the left, and just beyond it a coat closet. A short hallway that leads to the living area straight ahead has an opening on the right that provides access to the laundry/utility room, a bedroom, and a full bath that doubles as a powder room. The small box with a door you will see on the floor plans contains a conveniently placed laundry chute.
Living, dining and kitchen are all open to each other, so the person (or persons) cooking can stay connected to the activities in the rest of the house. With exception of a vaulted area over a quarter of the kitchen space, all the ceilings on this level are set at a lofty 9′.
The dining area is next to the kitchen, separated only by a countertop and a stove with work surfaces on either side. The two outer wall are filled with windows for light and views, and a glazed door opens to a covered porch area that is large enough to be used for dining on warm summer nights.
The kitchen has tons of counter space, a pantry, a window over the sink, and a small operable window that looks into (and provides smells from) the greenhouse, should you choose to construct it. The X you will see in the floor plans denotes a dishwasher right next to the sink.
Wrap around windows in the living room look to and through the cover porch on one side as well as to the back yard. The original homeowner chose to install a wood-burning stove here to warm the house on winter days, but it is of course optional. They also installed shelving along one wall.
The bedroom on this level has views to the side as well as into a screened porch. The porch has three doors, opening to the bedroom, the living room, and the back yard.
The stairs bring you to a light-filled landing/office space on the second level. There is room in this space for a desk with a view, shelving and fill cabinets. One door opens to a wrap around storage space under the eaves, and a stair next to it leads to the tower room upstairs. The tower room features a full 180-degree view over the treetops on the original owner’s property, and doors open to a storage space.
Another door off the landing opens to the master bedroom. A door on the left opens to a light-filled bath. The ceiling heights on this floor are also set at 9′, but a portion of the bedroom is vaulted, giving the room a unique look and feel. There are windows on three outer walls for light and views, and a walk-in closet has a door at one end opening to a storage space matching the one in the tower room, and at the other end to access the laundry chute.
Please Note:
Due to a licensing agreement, this house may not be built in Hancock County, Maine.
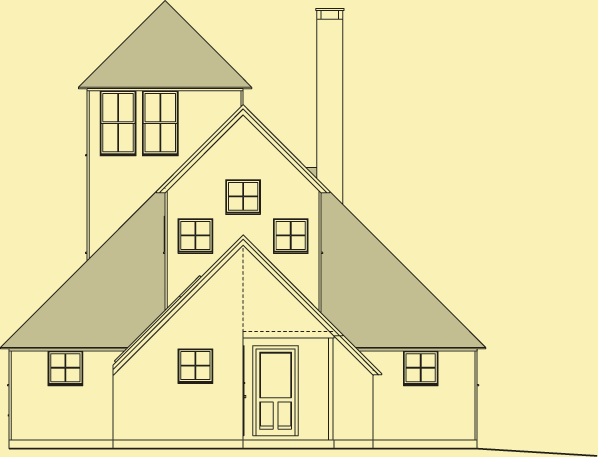
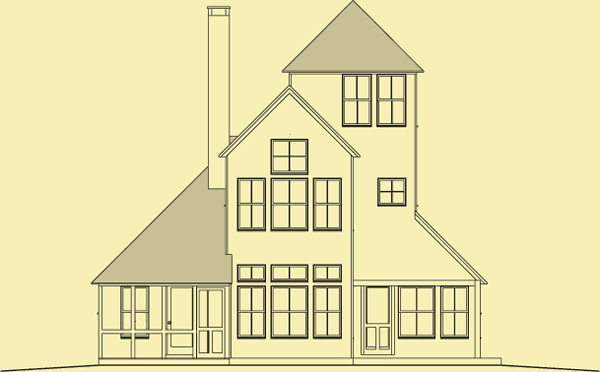
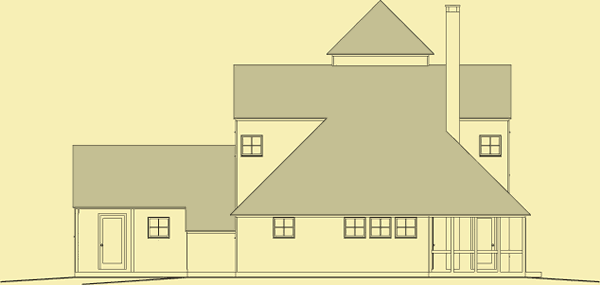
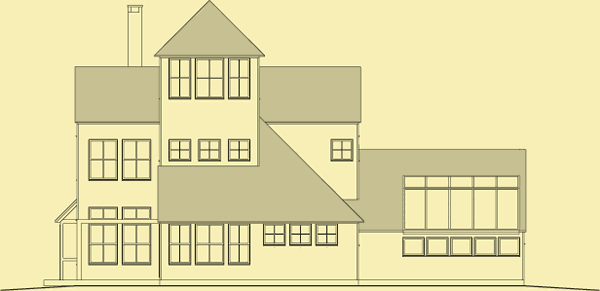
This unique 2-bedroom home features a 12’x12′ tower room above the second floor with a fantastic 180-degree unobstructed view, and an (optional) attached greenhouse! There is a full bedroom suite on the main level that would be perfect for guests, in-laws, or a family member, and the entire upper level is devoted to another suite with an office.