Main Level Floor Plans For Mountain Luxury
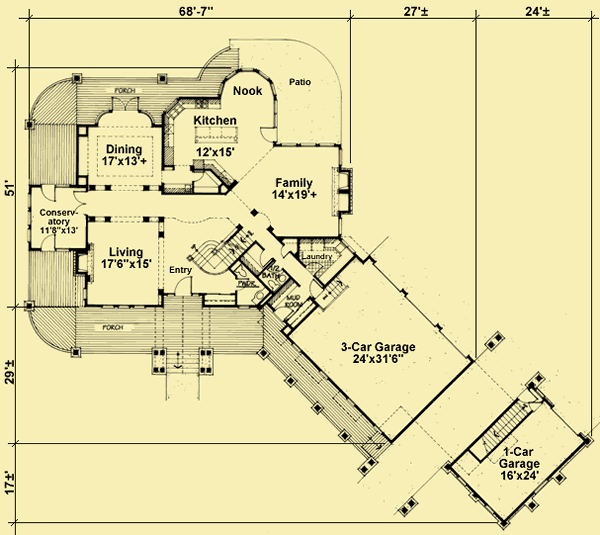
Upper Level Floor Plans For Mountain Luxury
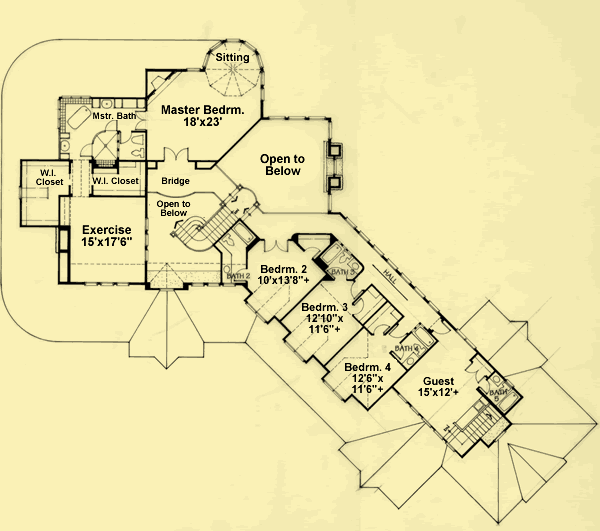
Lower Level Floor Plans For Mountain Luxury
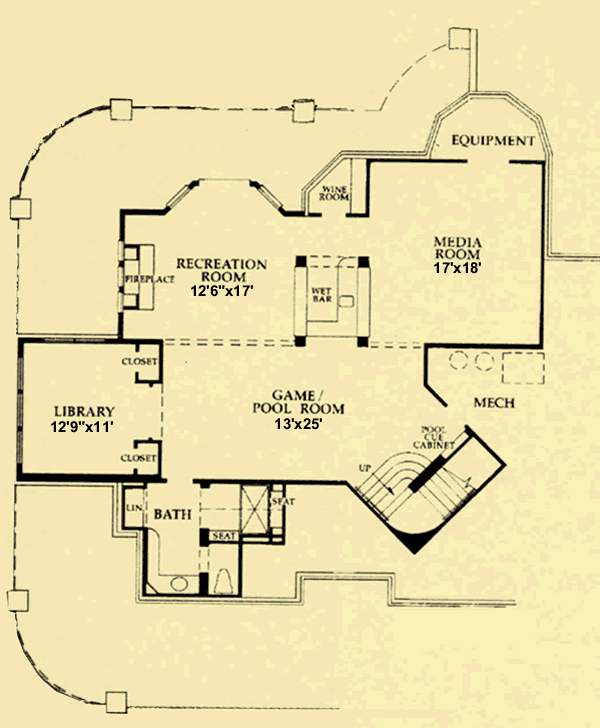
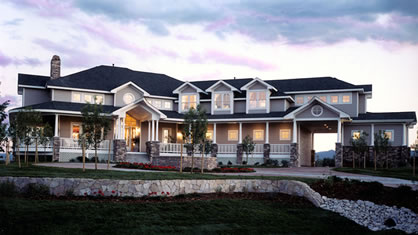
| Total Above-ground living area | 5503 |
| Main Level | 2604 |
| Upper Level | 2899 |
| Lower level living area | 1508 |
| Footprint The dimensions shown are for the house only (indicating the smallest area needed to build). They do not include the garage, porches, or decks, unless they are an integral part of the design. |
68.583 W x 51 D |
| Above-ground bedrooms | 5 |
| Above-ground bathrooms | 5.5 |
| Master suite | Upper |
| Lower-level bedrooms | 0 |
| Lower-level bathrooms | 0 |
| Stories | 2 |
| Parking | garage |
| Number of stalls | 4 |
| House height
Traditionally, the overall height of a house is determined by measuring from the top of the finished floor on the main level, to the highest peak of the roof.
|
31.5 |
| Ceiling heights Raising or lowering the height of the ceilings on one or more floors of a house is often a simple change that can be made by your builder. However, if you want to raise the ceiling of the main floor of a two-story home, there has to be room to add steps to the existing staircase. |
|
| Main level | 10 |
| Upper level | 9 |
| Vaulted ceilings
We consider a room to be vaulted if the ceiling - whether flat, angled, or curved - is above 10 feet at its highest point. If you prefer that one or more rooms not be vaulted in your new home, this is a very simple change that your builder can make for you.
KEY TO SYMBOLS: LR = Living Room/Great Room DR = Dining Room FAM = Family Room FOY = Foyer STU = Study/Library/Den KIT = Kitchen SUN = Sunroom MBR = Master Bedroom MB = Master Bath LOF = Loft OFF = Office/Guest Room REC = Recreation/Game Room ALL = Entire Level |
FAM, FOY, MB, BR2, BR3, BR4 |



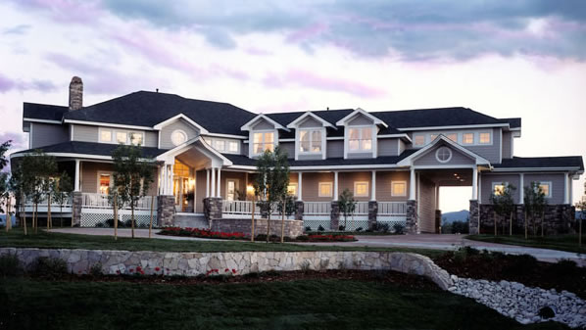
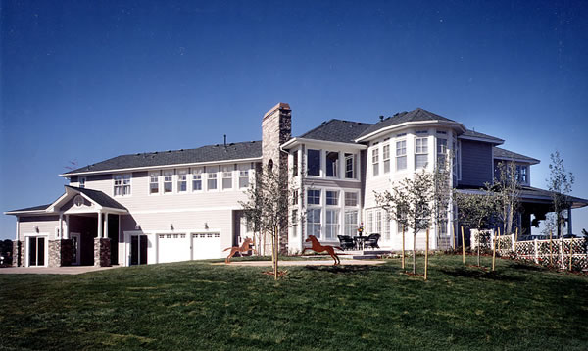
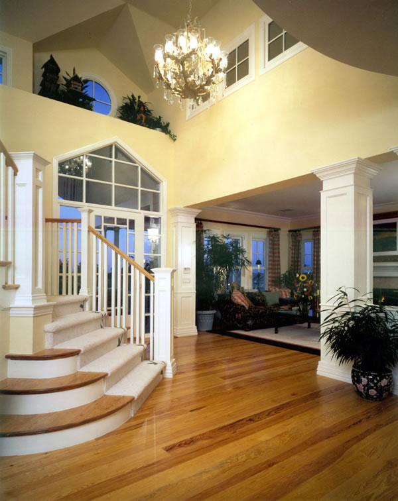
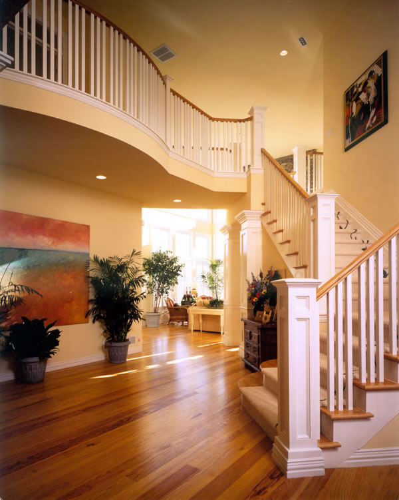
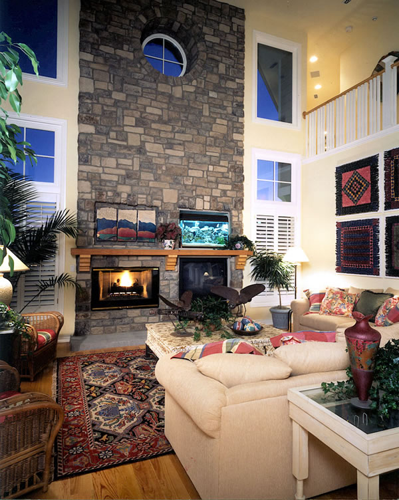
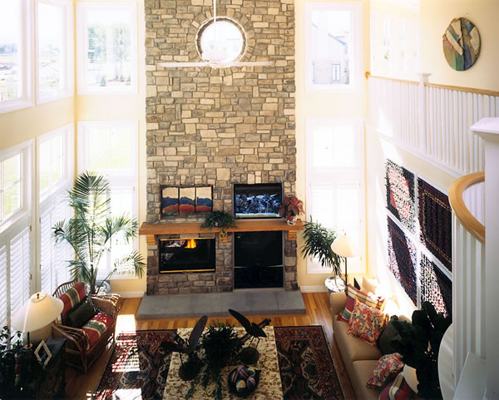
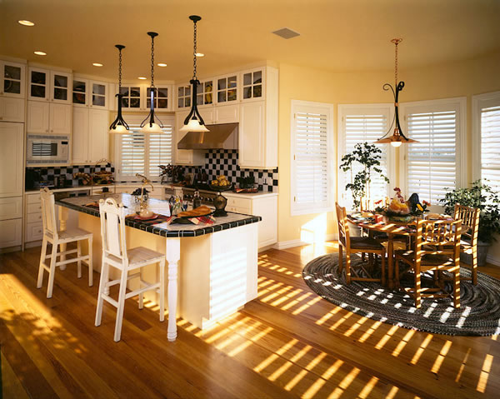
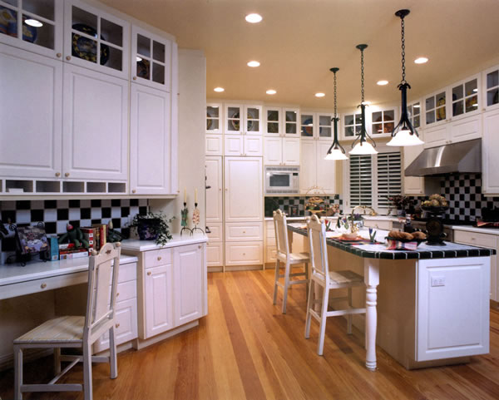
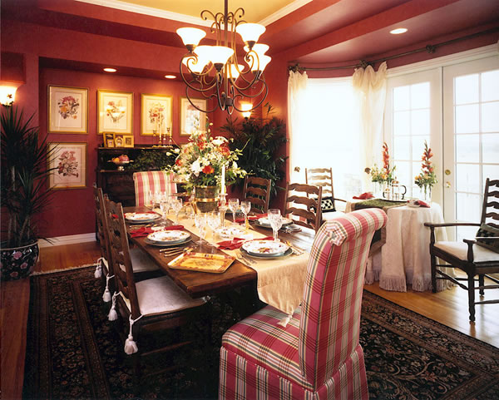
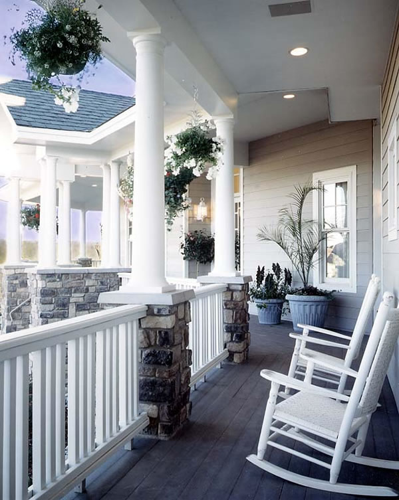
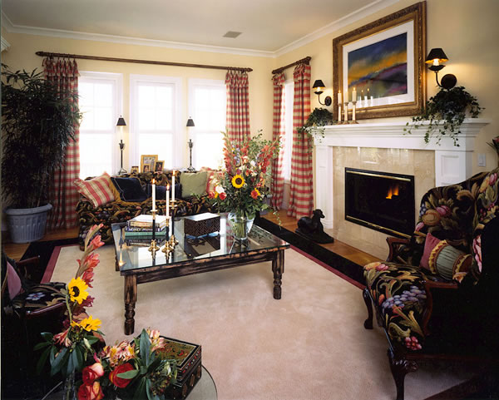
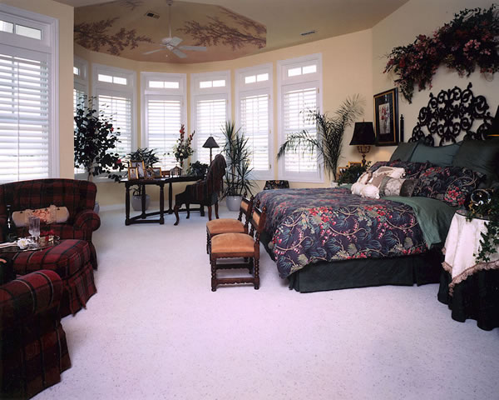
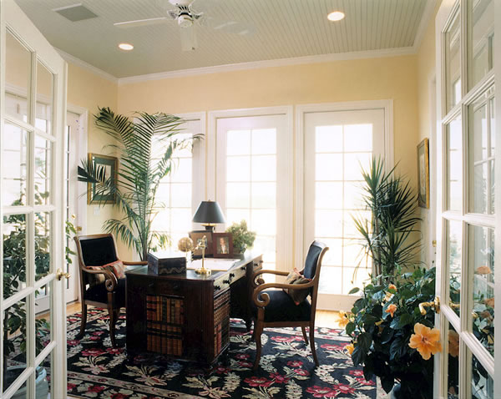
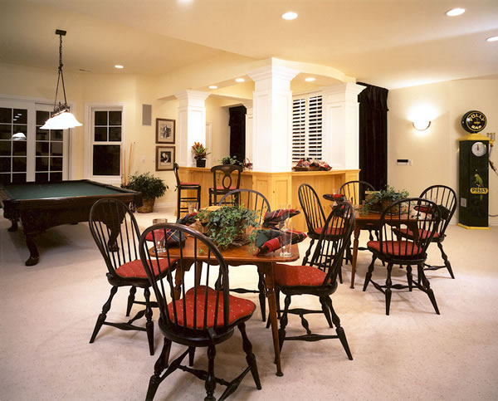
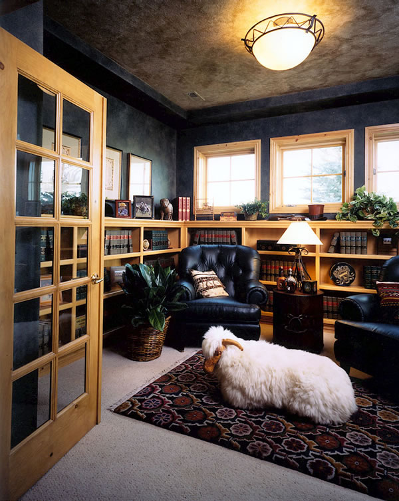
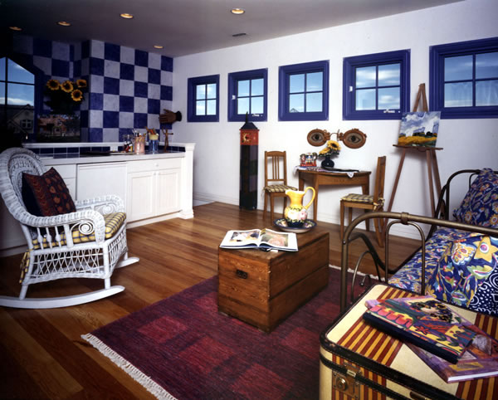
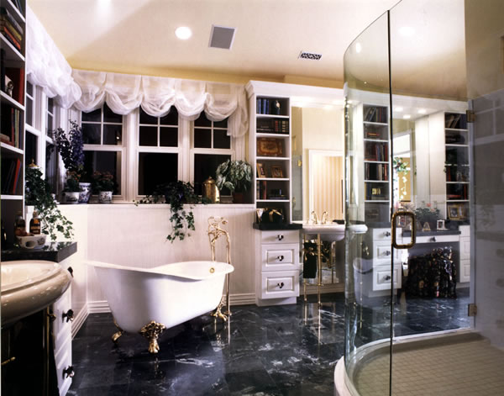
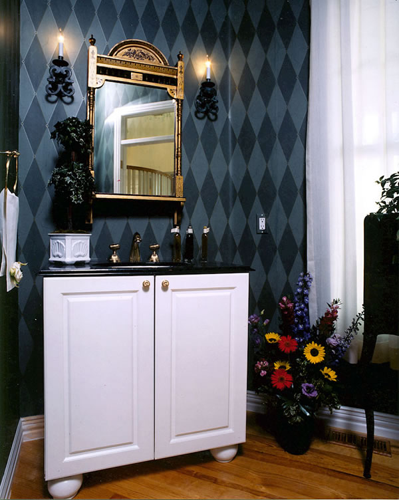
This elegant home was built on property overlooking horse facilities and a spectacular polo field. The design imagery suggests a Kentucky–gentleman’s breeder’s ranch, with wrap–around porches, dormers, and a classic gray and white color scheme with a deep green roof. Driving under and through the house to a drive court in the rear provides access to the three–car garage. A nanny/guest suite with a separate stair is located over the drive–through between the house and a private one–car garage.
A 9’6″–deep porch, with round columns atop stone veneer bases, wraps completely around the front, side and rear of this lovely home. The covered entry leads to a foyer with a dramatic 20′ ceiling, which is revealed before entering the house, by windows above and flanking the front door. A coat closet and powder room are conveniently located in the foyer area.
Just to the left, you pass between elegant columns as you enter the living room. (This room was originally designed to have an 18′ ceiling – which it could still have – but the homeowners had the architect add an exercise room above it.) This room features a large gas fireplace, and three large windows for natural light and views. An open crossing gallery separates the living room from the formal dining room. This room features an inset wall for artwork and furniture, a coffered ceiling that rises to 10′, and a rounded bay with rounded windows flanking double French doors that open to the porch at the rear of the house.
The gallery between these two rooms leads to a glass conservatory/sunroom. This unique room also has a 10′ ceiling, and it features open views in three directions. Two glazed doors at the end of the gallery open to this unique space, and two other glazed doors lead to either the rear or front porch, as well as providing a pass–through from one porch section to another.
A large and open gourmet kitchen is connected to the dining room through a butlerway with a built–in sink and counter space. A walk–in pantry is located here as well. The well thought out kitchen has tons of counter space, and room for a large island. It’s open to a charming rounded nook area that is surrounded by glass. A door leads to a patio that also accesses the rear porch.
The kitchen is also open to the family room. It has a soaring 20′ ceiling, lower and upper windows facing the rear patio and side yard, and a centrally–located built–in gas fireplace and media center. The original homeowners installed a stone veneer mantle that rises all the way to the ceiling, and includes a unique circular window near the top.
A short hallway between the stairs and the family room leads past a walk–in closet, a half bath, and a mudroom on your right and a laundry room on your left before opening to the attached 3–car garage.
An open stairway off the foyer brings you to a landing on the upper level. A bridge that bows out in the middle and looks down to both the family room and the foyer on either side leads either to the master suite, or to three bedrooms and a private guest suite beyond them that the homeowners used as a nanny room. The master bedroom features a 10’6″ ceiling, a fireplace in the corner, and a round sitting area that is surrounded by windows and has a ceiling that vaults to over 12’6″. Double doors open to the master bath area. It includes a private toilet, a large curved–glass shower, a soaking tub surrounded by a counter for plants and high windows, two separated sinks, and a ceiling that vaults to 11′. An opening leads to two walk–in his & hers closets and a large exercise area.
All three additional bedrooms have vaulted ceilings that rise from 6’6″ at the edges to 13’6″ in the middle, walk–in closets, and a full bath, with windows in the gables for light and views. The nanny/guest suite has a 9′ ceiling, a full bath, lots of windows on two sides, and a private stairway to the 1–car garage below it.
The lower level – should you decide to build it – has a rec room with a fireplace, a wet bar and a wine room; a game room large enough for a pool table; a media room; a library; and a full bath. All the ceilings on this level are set at 9′.
Please Note:
All the exterior materials that the homeowners selected are low–maintenance. The lap siding and trim is a cement product with a twenty–year finish. The railings are a vinyl product with a permanent finish color. The bead–board ceiling on the porch is vinyl, and the porch floor is a custom milled wood/plastic product that won’t peel, warp or change color, and looks like vintage gray porch flooring.
The 10'–deep covered porch of this stunning luxury home stretches from the right at an angle along the width of a 3–car garage before wrapping around the entire front, side, and rear of the house! This porch is interrupted briefly by a sunroom with glass on all three walls, and when it ends at the rear of the house it turns into an open patio off the family room and breakfast nook. This house was clearly designed for a family that likes to spend a lot of time outdoors, and whose property is surrounded by views. The ceiling in the foyer soars to two stories, as does the one in the family room, while the rest of the rooms on the main level have 10' ceilings.