Floor Plans 1 For Marina Village
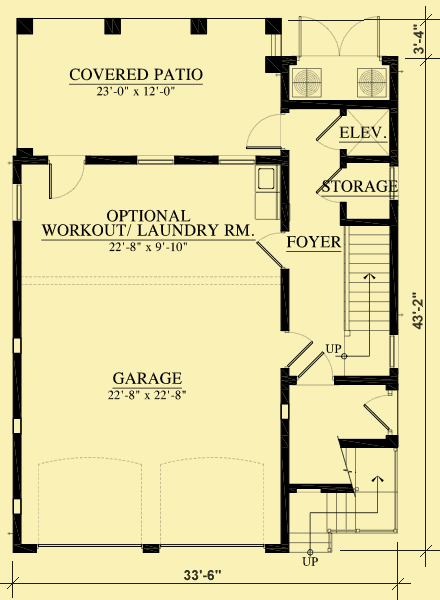
Floor Plans 2 For Marina Village
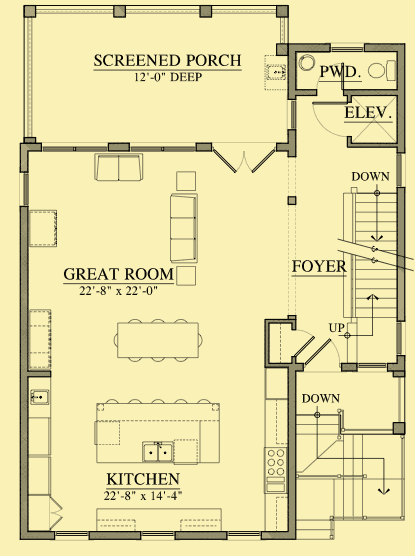
Floor Plans 3 For Marina Village
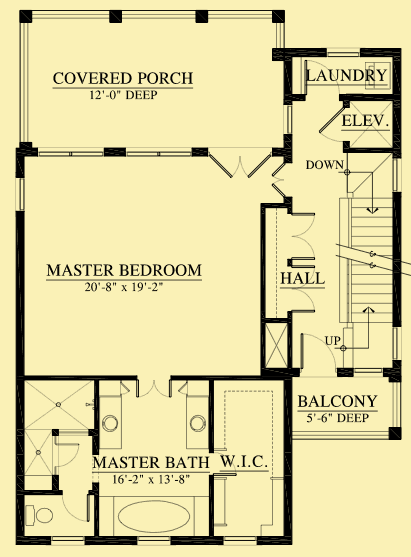
Floor Plans 4 For Marina Village
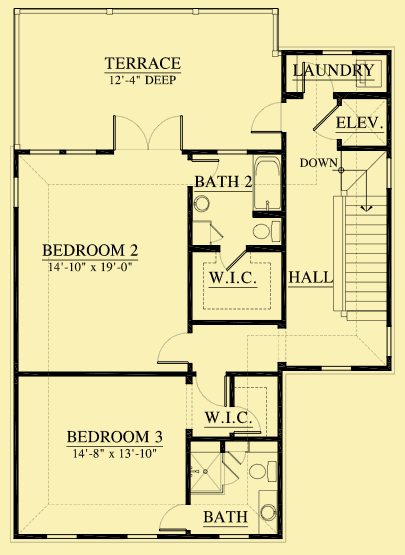
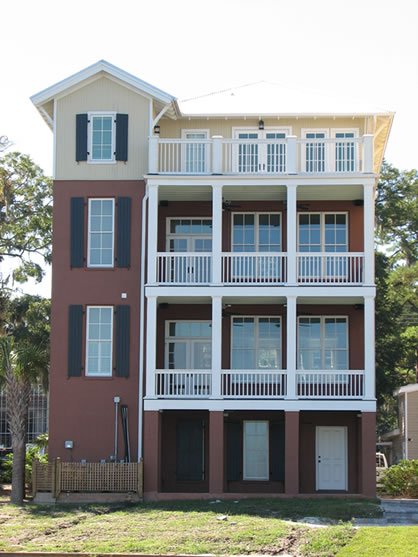
| Total Above-ground living area | 3480 |
| Ground Level | 277 |
| Main Level | 1105 |
| Second Level | 1105 |
| Third Level | 993 |
| Lower level living area | |
| Footprint The dimensions shown are for the house only (indicating the smallest area needed to build). They do not include the garage, porches, or decks, unless they are an integral part of the design. |
33.5 W x 43.167 D |
| Above-ground bedrooms | 3 |
| Above-ground bathrooms | 3.5 |
| Master suite | Upper |
| Lower-level bedrooms | 0 |
| Lower-level bathrooms | 0 |
| Stories | 4 |
| Parking | garage |
| Number of stalls | 2 |
| House height
Traditionally, the overall height of a house is determined by measuring from the top of the finished floor on the main level, to the highest peak of the roof.
|
47.5 |
| Ceiling heights Raising or lowering the height of the ceilings on one or more floors of a house is often a simple change that can be made by your builder. However, if you want to raise the ceiling of the main floor of a two-story home, there has to be room to add steps to the existing staircase. |
|
| Main level | 10 |
| Upper level | 10 |
| Vaulted ceilings
We consider a room to be vaulted if the ceiling - whether flat, angled, or curved - is above 10 feet at its highest point. If you prefer that one or more rooms not be vaulted in your new home, this is a very simple change that your builder can make for you.
KEY TO SYMBOLS: LR = Living Room/Great Room DR = Dining Room FAM = Family Room FOY = Foyer STU = Study/Library/Den KIT = Kitchen SUN = Sunroom MBR = Master Bedroom MB = Master Bath LOF = Loft OFF = Office/Guest Room REC = Recreation/Game Room ALL = Entire Level |
|




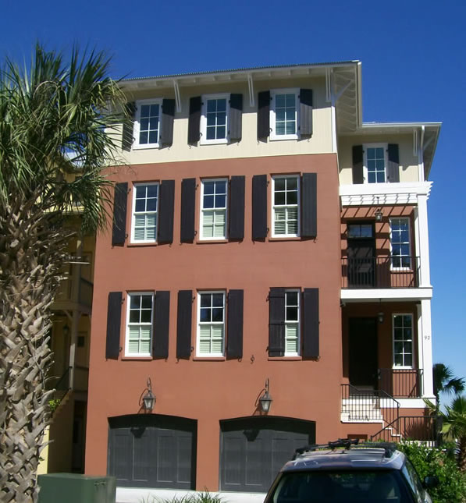
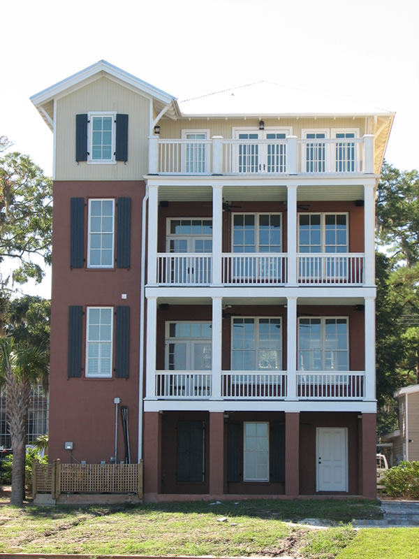
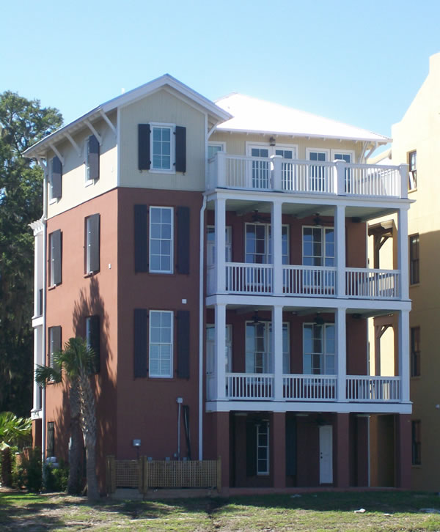
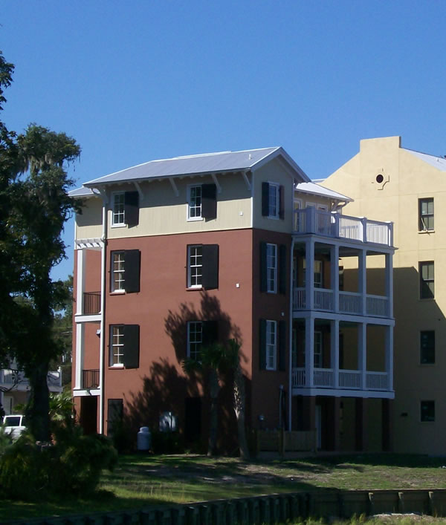
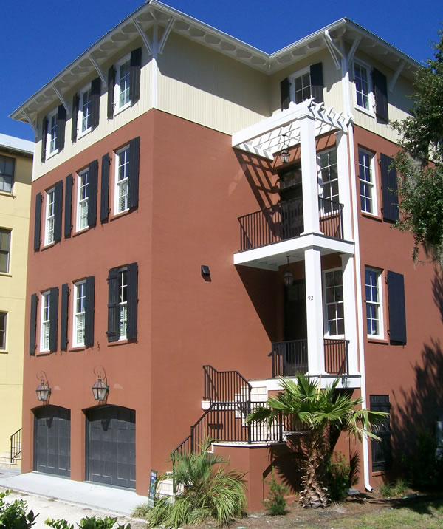
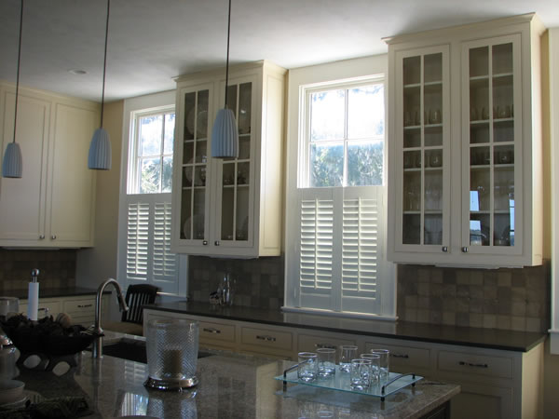
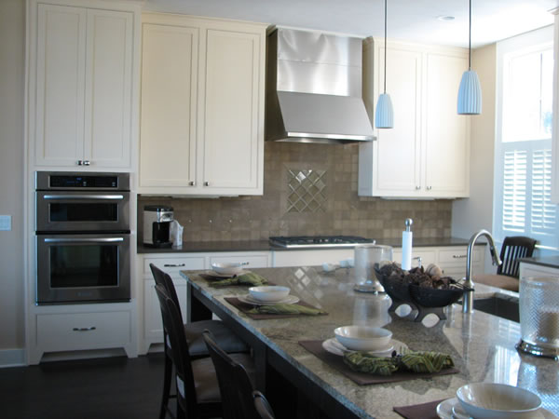
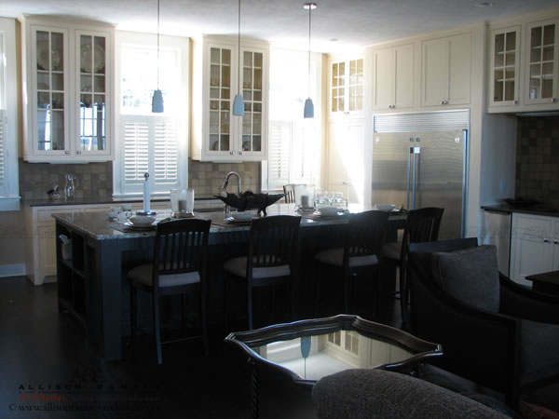
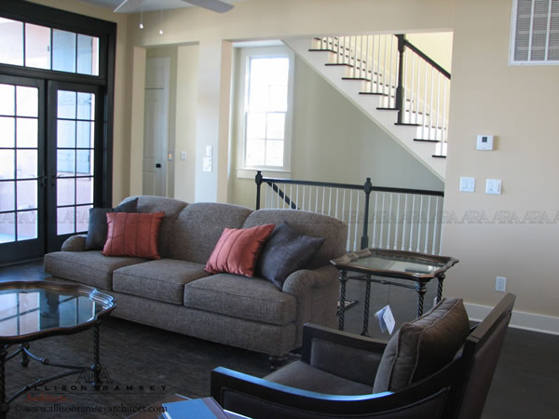
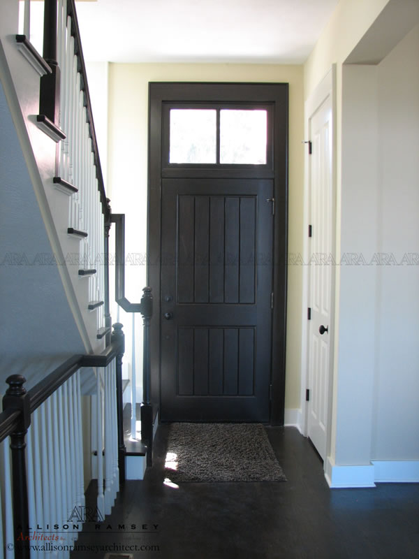
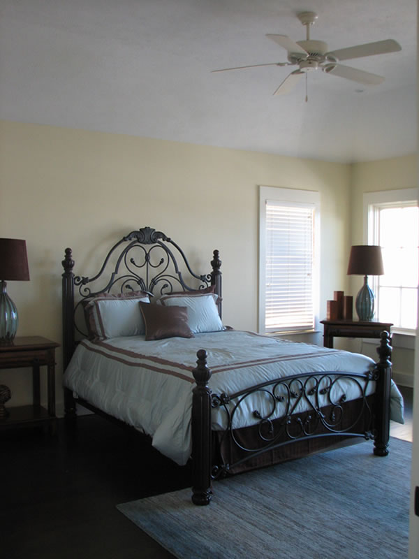
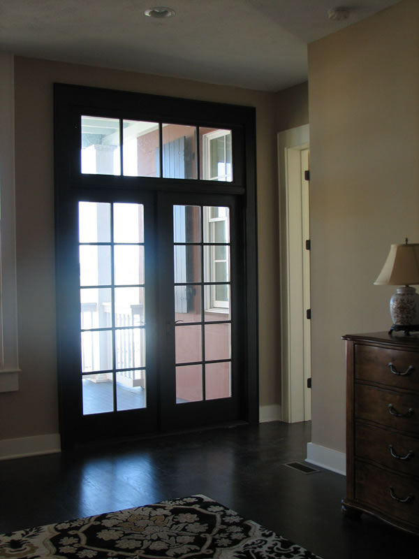
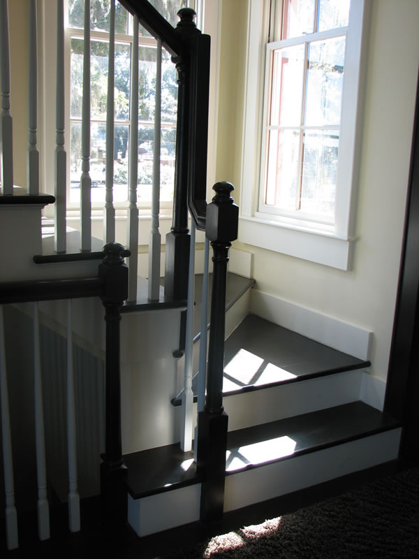
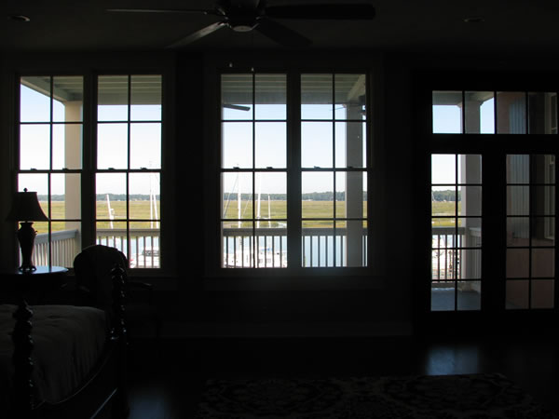
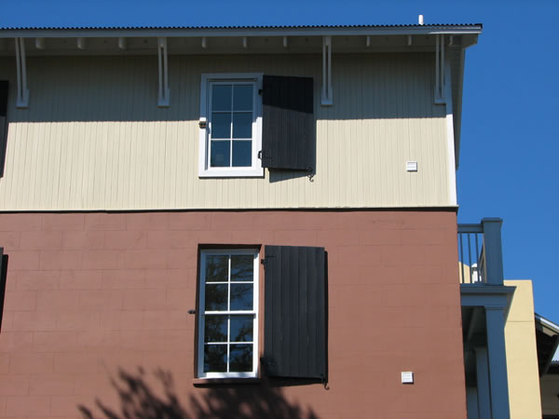
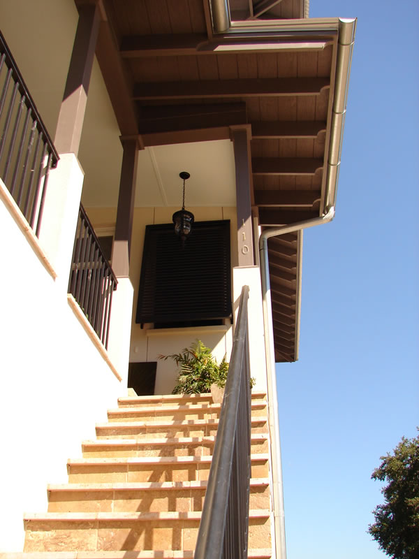
The common living rooms are located on what would be either the main level if you choose not to build the optional ground level, or on the second level if you did build the ground level. Upon entering the foyer, stairs and an elevator to the other levels sit behind built–in shelves, and a powder room is located beyond the elevator's small lobby. The great room, dining area, and kitchen are really one large room that encompasses the entire floor. A centrally–located fireplace can be seen from all three "rooms", and double doors in the great room lead to a 12–foot–deep covered screened or open porch. The kitchen has a large island with a 6–burner range and seating at a breakfast counter. It also has a built–in refrigerator and a built–in double oven, a pantry, and plenty of counter space.
The entire level above the living spaces is dedicated to the master suite. The bedroom has a fireplace across from where the bed would typically be placed, and double doors lead to another 12–foot–deep covered screened or open porch. The bath area features a built–in soaking tub, a large two–section shower, a private toilet, two separated sinks, and a large walk–in closet with a window to bring in natural light. A laundry with stacked washer and dryer is located beyond the elevator lobby.
The top floor has two bedrooms, each with its own walk–in closet and full bath, and double doors in bedroom 2 lead to an exposed terrace. Another laundry with stacked washer and dryer is located on this floor as well. The third floor level has a height of 10' that slopes down to 8'8" at the edges.
The optional ground level has a two–car garage, a workout or shop area that walks out to a covered patio. The ceilings on all three upper levels are 10'.
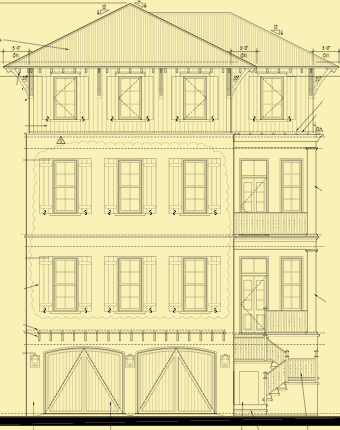
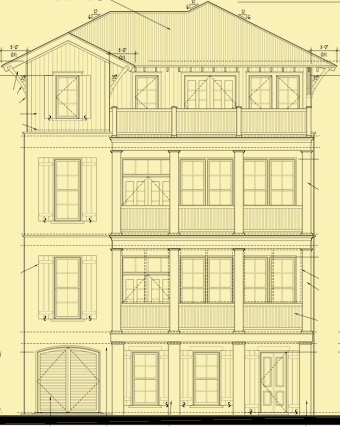
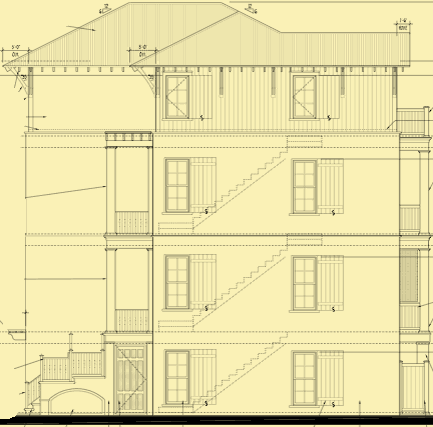
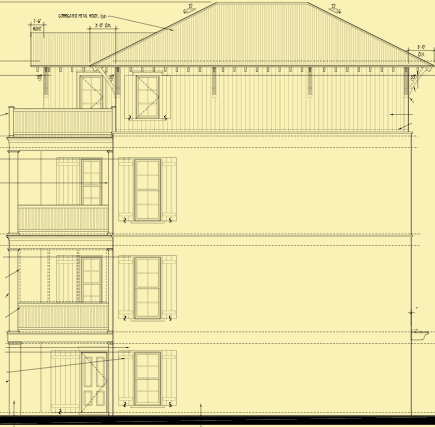
This unique 4–story (or 3–story if you choose not to build the optional ground floor) home was originally built in a development that included a marina. Each of the upper floors has a covered or exposed balcony, and the small–paned windows add to its southern charm. This could be an ideal home for someone who needs more square footage than their small lot would normally provide, or for someone with a view over treetops or other obstructions.