Main Level Floor Plans For Magnificent Master Suite
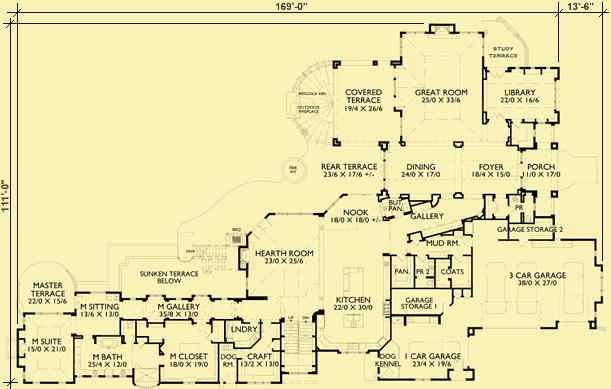
Upper Level Floor Plans For Magnificent Master Suite
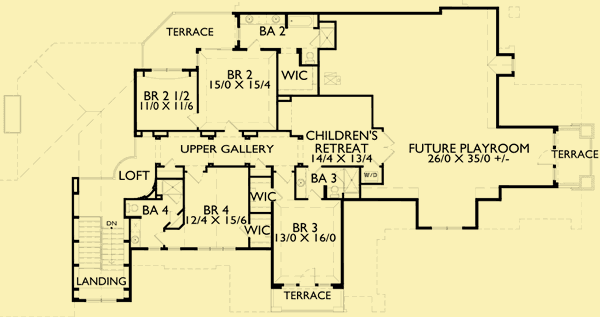
Floor Plans 1 For Magnificent Master Suite
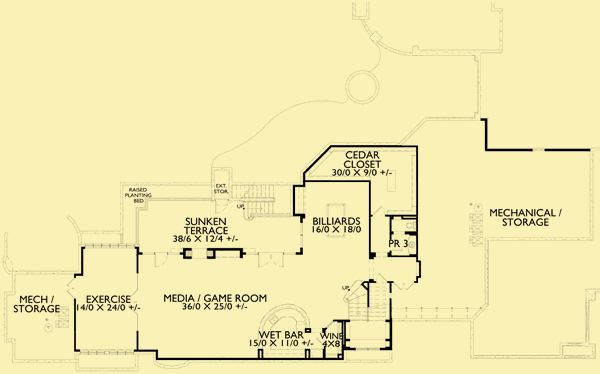
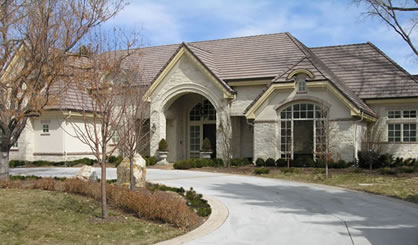
| Total Above-ground living area | 8961 |
| Main Level | 6998 |
| Upper Level | 1963 |
| Lower level living area | 2695 |
| Footprint The dimensions shown are for the house only (indicating the smallest area needed to build). They do not include the garage, porches, or decks, unless they are an integral part of the design. |
169 W x 111 D |
| Above-ground bedrooms | 4 |
| Above-ground bathrooms | 4.5 |
| Master suite | Main |
| Lower-level bedrooms | 0 |
| Lower-level bathrooms | 0 |
| Stories | 2 |
| Parking | garage |
| Number of stalls | 4 |
| House height
Traditionally, the overall height of a house is determined by measuring from the top of the finished floor on the main level, to the highest peak of the roof.
|
28.167 |
| Ceiling heights Raising or lowering the height of the ceilings on one or more floors of a house is often a simple change that can be made by your builder. However, if you want to raise the ceiling of the main floor of a two-story home, there has to be room to add steps to the existing staircase. |
|
| Main level | 10.083 |
| Vaulted ceilings
We consider a room to be vaulted if the ceiling - whether flat, angled, or curved - is above 10 feet at its highest point. If you prefer that one or more rooms not be vaulted in your new home, this is a very simple change that your builder can make for you.
KEY TO SYMBOLS: LR = Living Room/Great Room DR = Dining Room FAM = Family Room FOY = Foyer STU = Study/Library/Den KIT = Kitchen SUN = Sunroom MBR = Master Bedroom MB = Master Bath LOF = Loft OFF = Office/Guest Room REC = Recreation/Game Room ALL = Entire Level |
LR, DR, FAM, FOY, STU, MBR, BR4 |



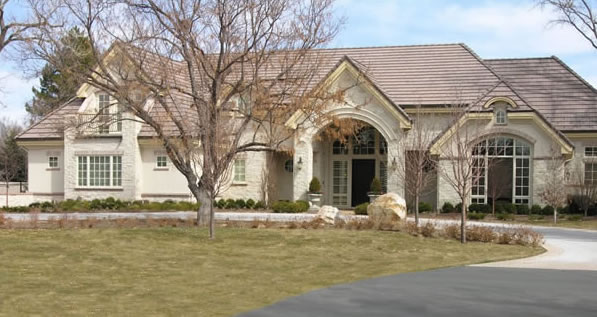
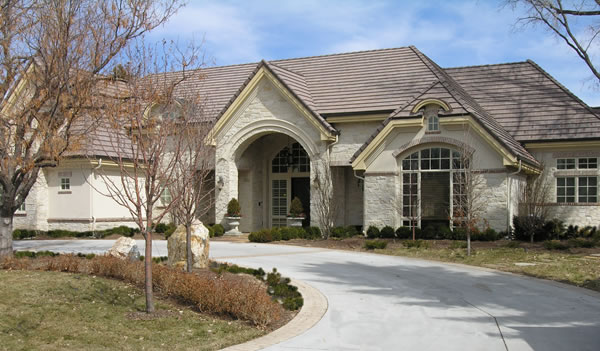
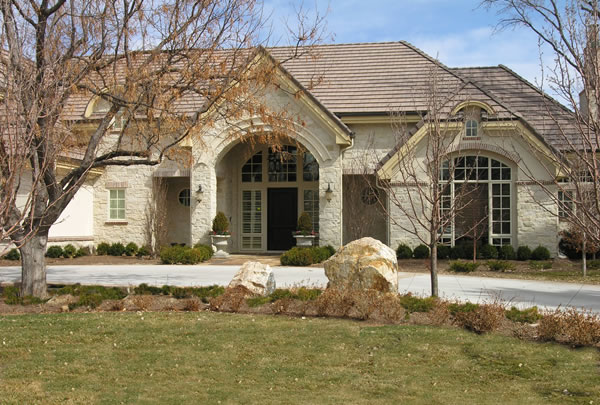
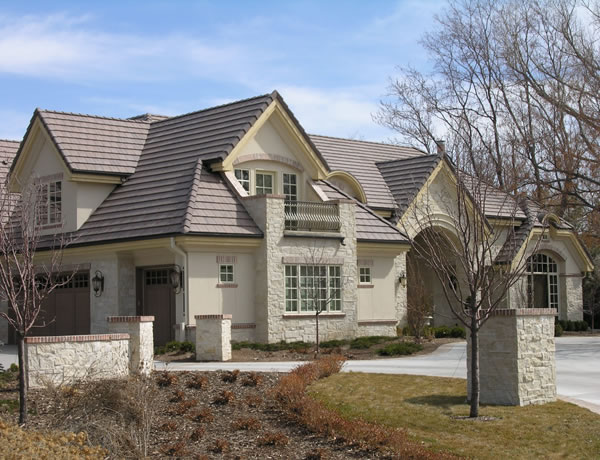
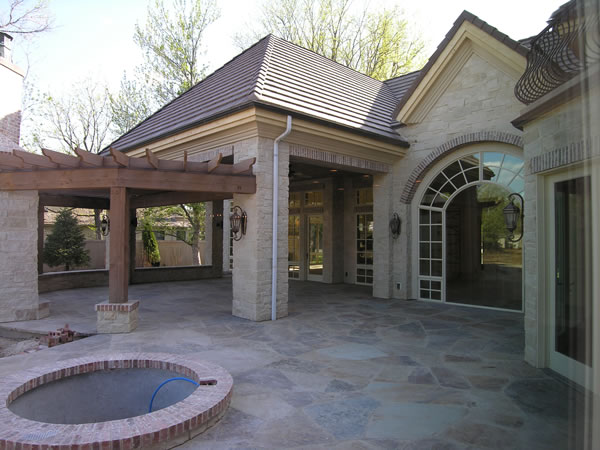
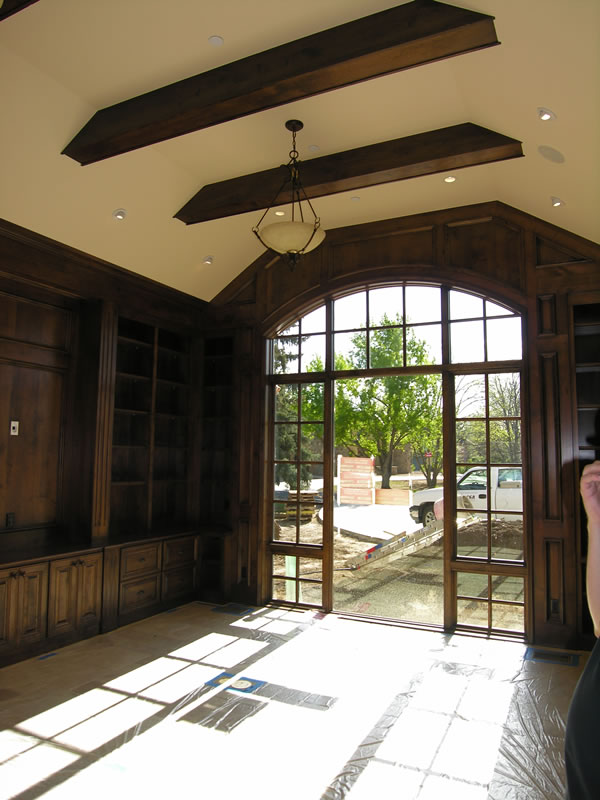
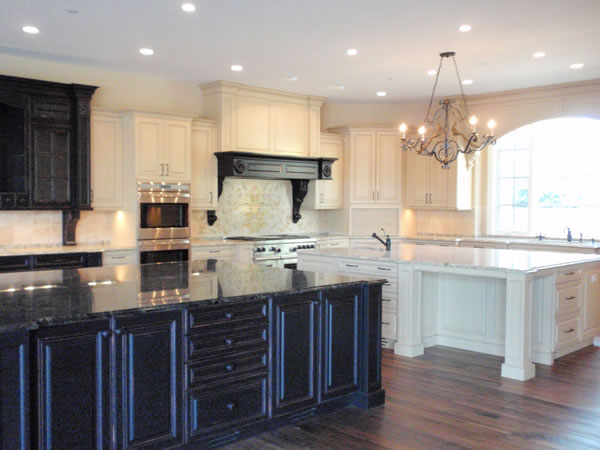
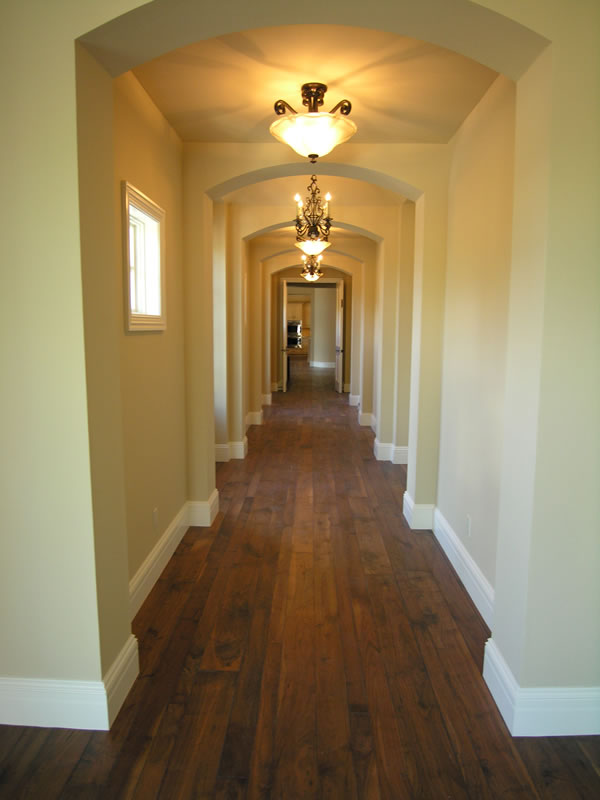
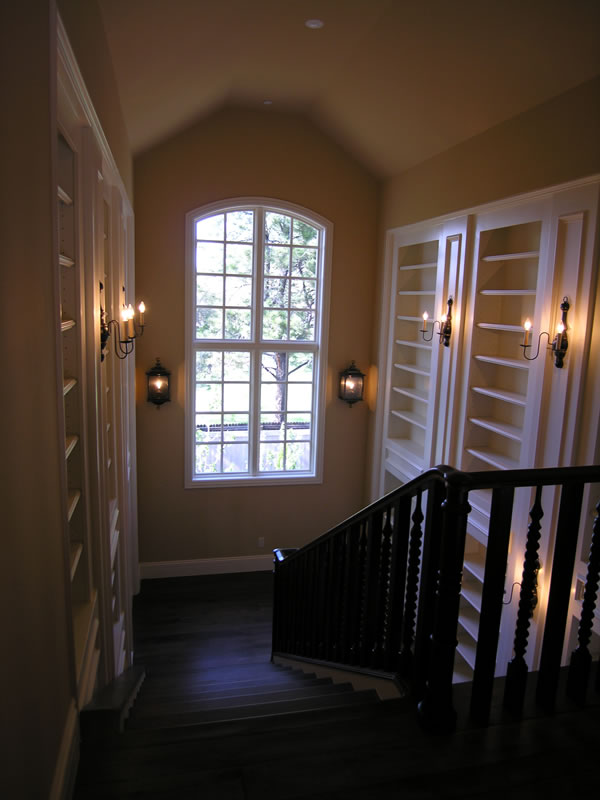
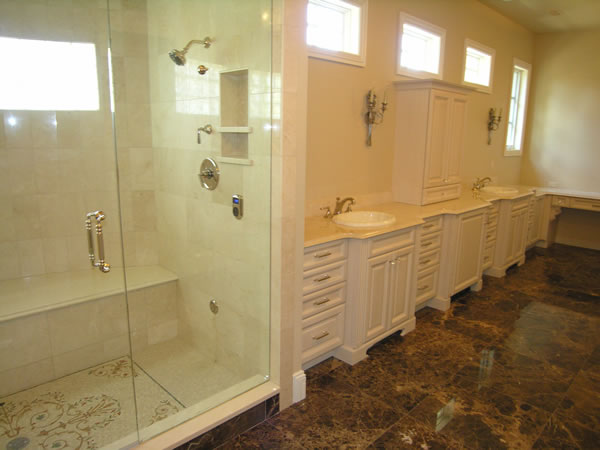
As you walk under the arched opening of the front covered porch, you see arched transom windows framing the entry door and side light windows. It will be one of many arched openings that you’ll walk under in this house. The formal foyer has a ceiling that slopes up to a 15′ flat ceiling and has views through an arched opening to the dining room straight ahead. To the right, a pair of doors open into a large study with built–in bookcases and cabinets along the walls. A floor to ceiling arched picture window faces the front, flooding the room with sunlight and views, while small windows located above the bookcases bring in additional light. A file room is located off of the study, and a pair of French doors open onto a private terrace. To the left of the foyer there is a small vestibule that leads to a coat closet and a powder room. Built–in niches are also found on either side of the foyer, providing spaces for photos or art.
The formal dining room features a dramatic 14′ ceiling and a large arched picture window that looks out to and through the rear terrace. It’s open to a spacious great room with a vaulted ceiling that peaks at over 22′! Tall windows with transoms above them look out to another rear terrace that’s covered, and also flank a central fireplace at the far end of the room. Glazed doors open to the terrace, which has a roof over a portion of it and a radiating open pergola with an outdoor fireplace, making it an ideal space to entertain guests.
From the foyer and dining spaces, two arched openings lead to a curved gallery hall with an alcove for furniture, a small built–in niche, and a long niche for a counter/wet bar/built–in. A butler’s pantry is off the gallery and connects to the dining room through a pocket door. The gallery has a rear hall that accesses a walk–in pantry, a powder room, a janitor closet, a large walk–in closet, and the garages. Niches throughout the hall create spaces for a key drop, photos, and a bench. The garage spaces are divided into a three–car garage with a separate storage room, and a one–car garage with a separate storage room, room for a utility sink and counter, and a dog kennel if needed. There’s even a dog shower!
The curved gallery leads to a spacious gourmet kitchen that has a sunny dining nook with sliding glass doors to the rear deck. The open room has a 10′ high ceiling. Two kitchen islands provide abundant workspace, an eating counter, a prep sink, abundant drawer and under counter storage, and room for under counter refrigerators. Counters wrap around three walls, and there’s space for a six–burner stove, two dishwashers and a double sink. A large arched opening leads to a magnificent hearth room with a ceiling that vaults to a flat ceiling that is almost 24′! A fireplace on one wall warms the room, while double glazed doors and windows with transoms above them bring in sunlight and views. At the other end of the hearth room there is a staircase that leads to the upper and lower (if needed) levels, and views to the upper balcony. A curved arched opening from the hearth room leads to a large vestibule that accesses a laundry room and a large craft room with abundant counter space and room for built–ins. A door from the craft room leads to a small ‘dog’ room with a sink and a door to the exterior, as well as a separate ‘dog door’ for your pet to use on their own.
Double doors open up to a magnificent master wing – a true haven for any owner! The master gallery leading to the suite has a series of bumped–out arched openings with windows and window seats on the right that provide views as well as lighting for artwork and furniture opposite them. A 19’x16’–10″ walk–in closet, located off of the gallery, is a room in itself and has two additional storage closets. It connects to a luxurious master bath, which has an extra–large shower, a private toilet room, a separate tub, four different storage areas for linens, and a counter that wraps around two walls with two separate vanity sinks. At the end of the master gallery, you enter a master sitting room with a coffee bar, access to the bath, and double doors that open onto a private master courtyard. An arched opening from here leads to the master bedroom. This room features a fireplace that’s flanked by built–ins, windows located on three walls – including full–height windows that look out to the master courtyard – and a ceiling that slopes up to a 12’8″ flat ceiling.
The staircase to the upper floor has built–in shelves along both sides of the walls to hold books and display items. The top landing opens up to an oversized balcony with a curved portion that looks down to the hearth room below. The upper gallery mimics the master gallery with arched openings and furniture alcoves, and has three bedroom suites off of it. Bedroom 2 is the largest of the three bedrooms, and has a door to a half–bedroom/studio space making this room ideal for nanny’s quarters or an in–law. The bedroom has a tray ceiling that slopes up to a 10′ flat ceiling, while the half–bedroom has a 9′ flat ceiling. Sliding glass doors open onto a spacious private terrace, and the large bath features two vanity sinks, an opening to a walk–in closet, a shower, and a separate tub. Bedroom 3 has a tray ceiling with an 8′ flat ceiling, a walk–in closet, and a door to a private terrace that faces the front. Bedroom 3 has a full bath with a secondary door for public use. Bedroom 4 has a vaulted ceiling, a walk–in closet, and a private full bath with a corner linen closet. The upper gallery opens up to a large children’s retreat space that has a furniture alcove, a closet for a stacking laundry unit, and access to abundant storage if needed. The original owners left this space unfinished, but if you choose to finish out the large open space, you could add additional bedrooms or make a wonderful open recreation room. A door at the far end of the storage room opens to a small outdoor terrace for additional ventilation. The children’s retreat and gallery have 9′ ceilings, while the storage space has an 8′ ceiling.
If you choose to build the partial basement, it adds an additional 2,695 square feet! As you walk down to the lower level, there is a window seat and niches for books at the mid–landing. The lower level plan has an open layout with a billiards area and a media room with an area for sitting. A curved wet bar is located in one corner by the stairs, with a door to a wine cellar with a display case. A see–thru fireplace located in the media room warms the space as well as the exterior terrace located on the other side. Windows and glazed doors look out to the rear terrace, and a pair of doors from the room open into a large exercise room with high transom windows to maintain privacy. Doors from the exercise room access a mechanical/storage room. To the right of the stairs, a small hall leads to a powder room and a huge closet space that the original owners used for storing their off–season clothes and other items. Double doors from the hall open into a whole wing devoted to mechanical and more storage. The ceilings in the lower level range from 9’1″ to 9’11”.




This truly unique and luxurious home opens up in the rear with an “L” shape floor plan so that the living spaces and master wing have privacy and open views to the rear. It features outdoor terraces throughout the first level, a wing devoted to the master suite and master gallery, a craft room, an office, a separate entrance for dogs if needed, an upper gallery, and an upper children's retreat. Every bit of space is thoughtfully designed, such as the use of niches and built–ins found throughout the house, to make rooms and even the stairwell feel personable and intimate.