Main Level Floor Plans For Lakeside Observatory
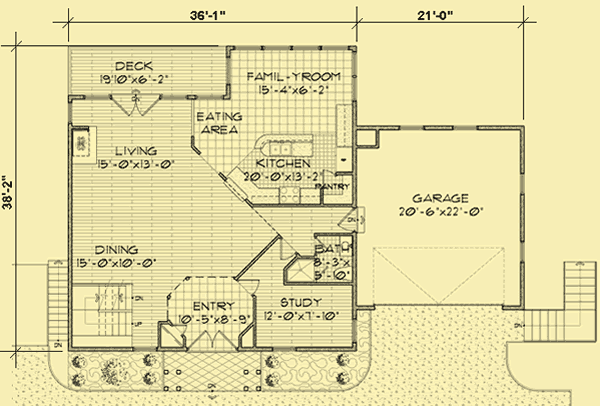
Floor Plans 1 For Lakeside Observatory
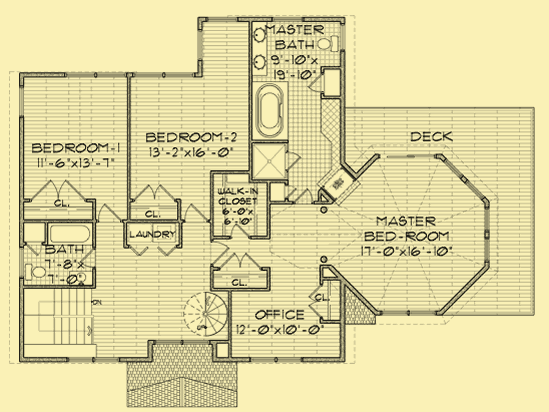
Floor Plans 2 For Lakeside Observatory
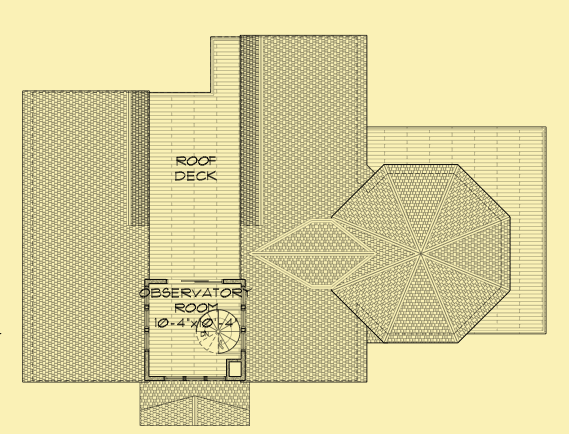
Lower Level Floor Plans For Lakeside Observatory
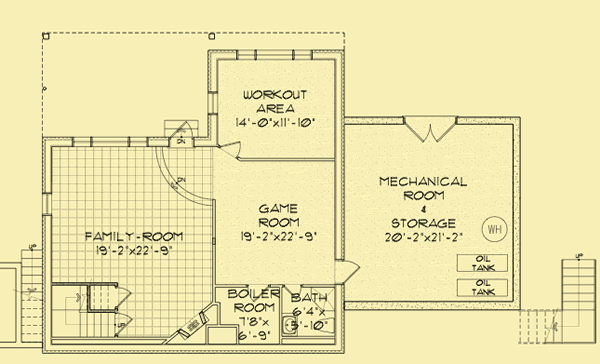
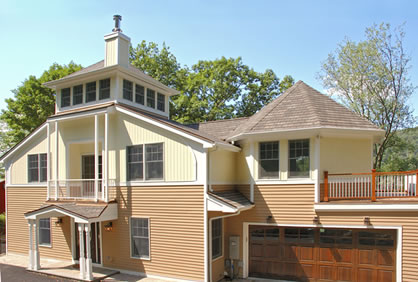
| Total Above-ground living area | 2880 |
| Main Level | 1250 |
| Second Level | 1500 |
| Third Level | 130 |
| Lower level living area | 1100 |
| Footprint The dimensions shown are for the house only (indicating the smallest area needed to build). They do not include the garage, porches, or decks, unless they are an integral part of the design. |
57 W x 38.167 D |
| Above-ground bedrooms | 3 |
| Above-ground bathrooms | 3 |
| Master suite | Upper |
| Lower-level bedrooms | 0 |
| Lower-level bathrooms | 0 |
| Stories | 2 |
| Parking | garage |
| Number of stalls | 2 |
| House height
Traditionally, the overall height of a house is determined by measuring from the top of the finished floor on the main level, to the highest peak of the roof.
|
31.25 |
| Ceiling heights Raising or lowering the height of the ceilings on one or more floors of a house is often a simple change that can be made by your builder. However, if you want to raise the ceiling of the main floor of a two-story home, there has to be room to add steps to the existing staircase. |
|
| Main level | 8 |
| Upper level | 8 |
| Vaulted ceilings
We consider a room to be vaulted if the ceiling - whether flat, angled, or curved - is above 10 feet at its highest point. If you prefer that one or more rooms not be vaulted in your new home, this is a very simple change that your builder can make for you.
KEY TO SYMBOLS: LR = Living Room/Great Room DR = Dining Room FAM = Family Room FOY = Foyer STU = Study/Library/Den KIT = Kitchen SUN = Sunroom MBR = Master Bedroom MB = Master Bath LOF = Loft OFF = Office/Guest Room REC = Recreation/Game Room ALL = Entire Level |
MBR, MB, BR1 |




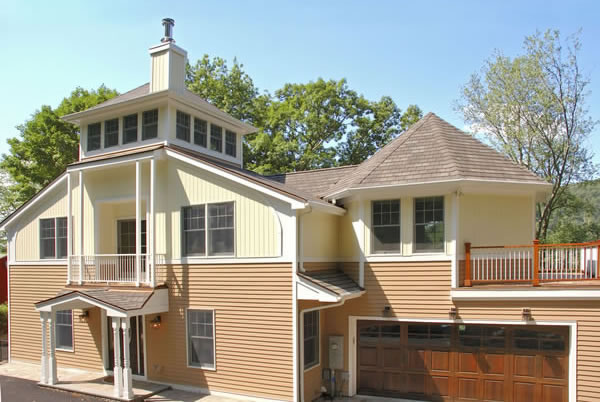
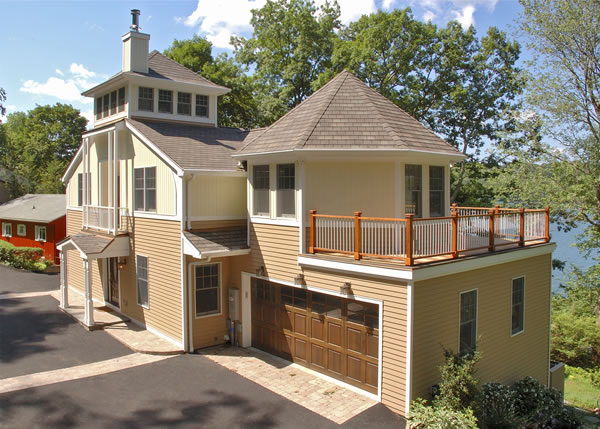
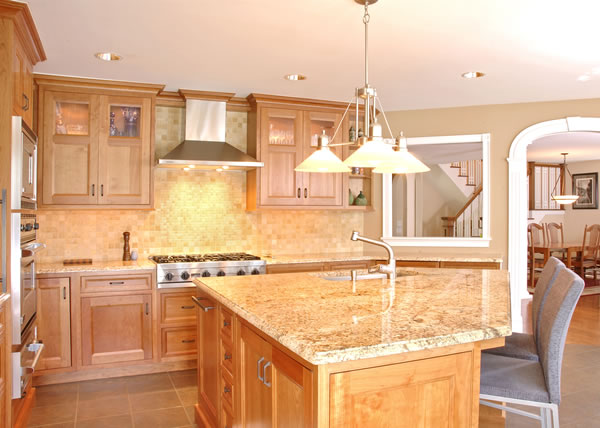
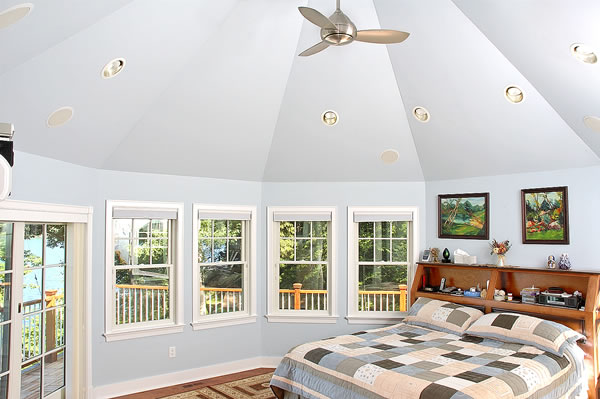
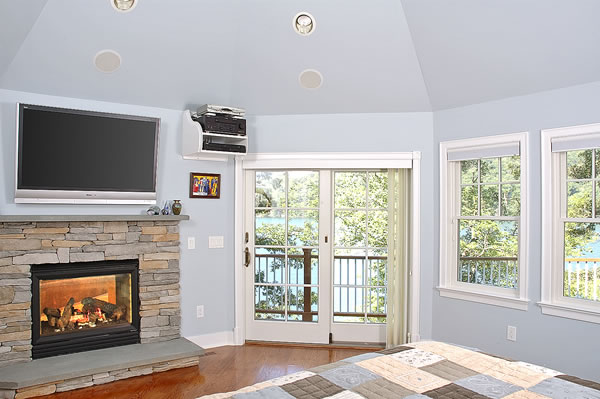
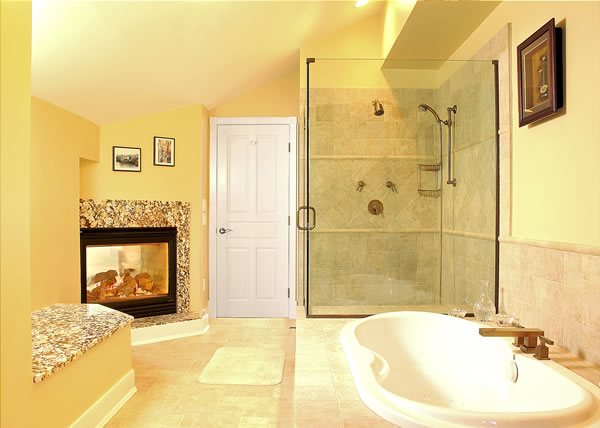
After entering the house from the covered front porch, you enter a foyer space with a coat closet and views to an open living space. To the right there is a door to a study or an office.The open living area, which has a stairwell, a space for dining, and a fireplace, has windows and glazed doors at the rear, which bring in sunlight and views. The room is open to the kitchen, which has a breakfast bar that separates it from the family room, a pantry, and an eating area. Next to the study, there is a small hall that leads to a full bathroom and a two–car garage.
After going upstairs, the upper floor landing is open and spacious, and can be used as a sitting area. Sliding glass doors open onto a balcony, and a spiral staircase leads to the third floor observatory room. The observatory room has windows along all four walls, and sliding glass doors that open onto a long roof deck.
The second floor has a full bath, a laundry closet, two bedrooms, and an octagon shaped Master suite with an office area. A private deck wraps around the Master bedroom, and the octagon shape allows multiple views in different directions, as well as a unique vaulted ceiling. The Master bedroom also features two walk–in closets, a two–sided fireplace that is open to the Master bath, and a spacious bathroom with both a large shower and a separate tub.
The Basement level has a family room, a workout area, a full bath, and a mechanical/storage room
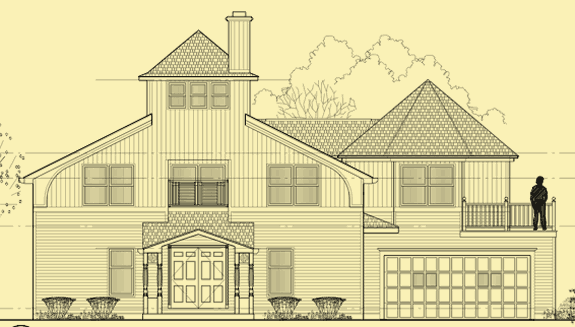
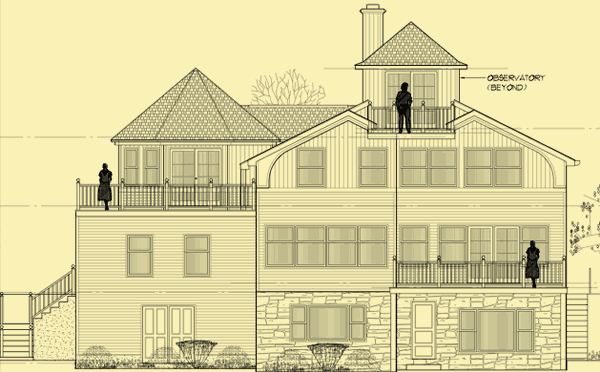
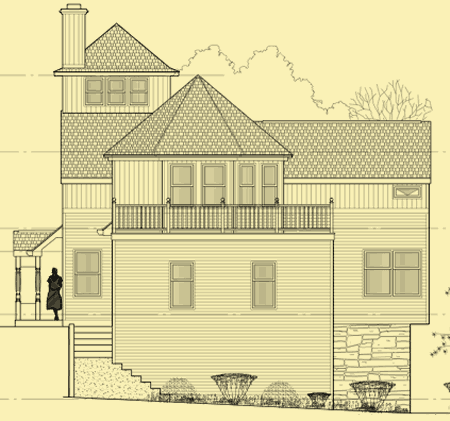
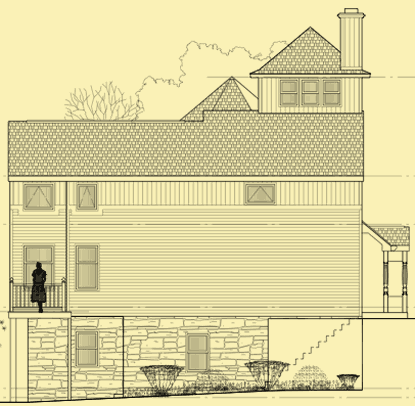
This unique home was originally designed and oriented for lakeside views. An octagon shaped Master bedroom with a wraparound deck, and an upper third floor observatory that opens to a long roof deck, provide fantastic views in all directions. Both the master bedroom and bath have vaulted ceilings and share a two–sided fireplace, and the suite also includes a small office. There are two additional bedrooms on the upper level, and circular stairs in an open loft space lead to the observatory.