Main Level Floor Plans For Hillside House
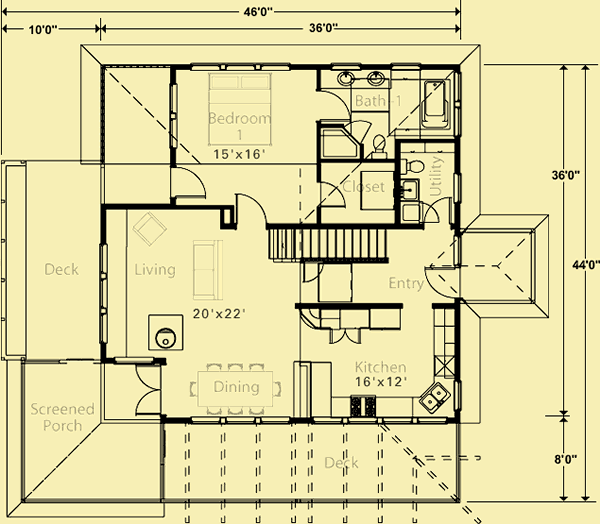
Upper Level Floor Plans For Hillside House
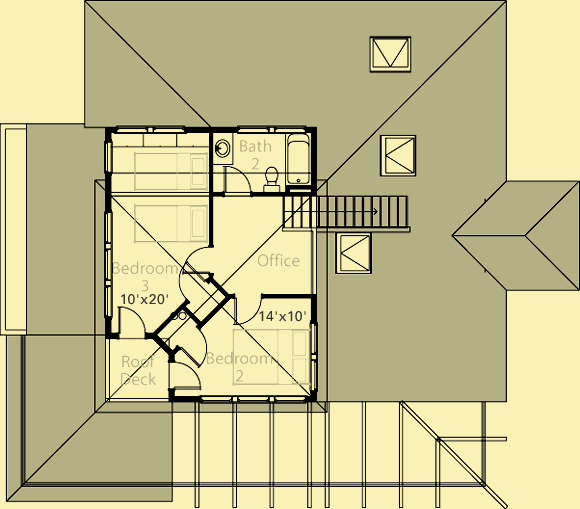
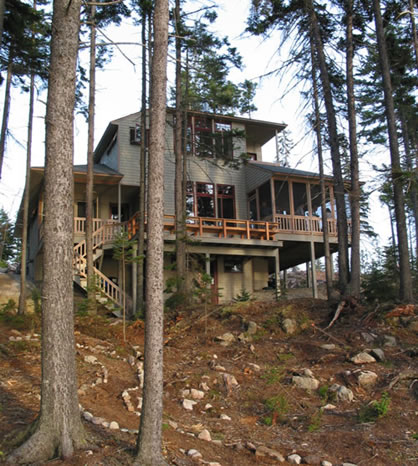
| Total Above-ground living area | 1647 |
| Main Level | 1162 |
| Upper Level | 485 |
| Lower level living area | 1131 |
| Footprint The dimensions shown are for the house only (indicating the smallest area needed to build). They do not include the garage, porches, or decks, unless they are an integral part of the design. |
36 W x 36 D |
| Above-ground bedrooms | 3 |
| Above-ground bathrooms | 2.5 |
| Master suite | Main |
| Lower-level bedrooms | 0 |
| Lower-level bathrooms | 0 |
| Stories | 2 |
| Parking | |
| Number of stalls | |
| House height
Traditionally, the overall height of a house is determined by measuring from the top of the finished floor on the main level, to the highest peak of the roof.
|
25.5 |
| Ceiling heights Raising or lowering the height of the ceilings on one or more floors of a house is often a simple change that can be made by your builder. However, if you want to raise the ceiling of the main floor of a two-story home, there has to be room to add steps to the existing staircase. |
|
| Main level | 9 |
| Upper level | 10 |
| Vaulted ceilings
We consider a room to be vaulted if the ceiling - whether flat, angled, or curved - is above 10 feet at its highest point. If you prefer that one or more rooms not be vaulted in your new home, this is a very simple change that your builder can make for you.
KEY TO SYMBOLS: LR = Living Room/Great Room DR = Dining Room FAM = Family Room FOY = Foyer STU = Study/Library/Den KIT = Kitchen SUN = Sunroom MBR = Master Bedroom MB = Master Bath LOF = Loft OFF = Office/Guest Room REC = Recreation/Game Room ALL = Entire Level |
FOY, KIT, MBR, MB |


This unique house was designed for clients who had a beautiful hillside lot that looks into a gorgeous bay in Maine. Granite ledges stepped away down the hill, and a grove of mature spruce trees made the site private and gave it a great sense of place. Because the granite ledge was so erratic, the architect knew that it would be tough to find a place to build, which resulted in trying to make as compact a house as possible.
Hipped roofs are a natural for this kind of square plan, and that worked well for this house because it seems low and ground hugging as you approach it from higher on the hill. As the ground falls away, though, the building becomes three stories tall with a walkout basement. However, many of our customers have built this house on a flat or gently sloping site, often without the basement level.
The simple front facade gives little hint of the surprises one encounters on the inside of the house. The ceiling in the foyer and kitchen areas rises from 8′ at the front of the house to a dramatic 16′ at the transition to the living areas of the house. A door just to the right opens to a combination utility room and half bath. Straight ahead there are stairs to the upper level, and a hallway leading to the living room. A large skylight above the hallway allows abundant sunlight into the middle of the house, and a door in the hallway opens to a coat closet tucked beneath the stairs.
Windows topped by rising multi–paned transom windows in the kitchen wrap around the corner sink and along one wall, providing views to and through the side deck. A pergola of sloped beams was placed over this deck to allow more sunlight into the house. A peninsula countertop with a raised eating/serving bar separates the kitchen from the dining area. Large picture windows with multi–paned transoms run along one wall, while a pair of doors at the end of the room open to a screened porch. This porch has two doors that open to either the side deck or to a lovely open deck at the rear of the house.
The living room is next to the dining room, and open to both it and the kitchen. Three large picture windows topped by transom windows look out to the view at the rear of the house. A door at the far end of the room opens to the master suite. The bedroom features two walls of windows facing the side and rear of the house, and a vaulted ceiling with unique angles. A glazed door opens to a private deck that’s connected to the rear deck. A second door opens to a walk–in closet with a large skylight above it, while a third opens to the bath area. The bath also has an angled ceiling, with a large skylight in the middle of the room.
The stairs to the upper level bring you to an open loft space that the original homeowners used as a home office. Two pairs of multi–paned windows are set high to bring in light without glare. And a skylight is positioned so that you can look out to the front and see who’s coming while you’re at your desk. There are two additional bedrooms on this level, each with its own wrap around views. Like the windows on the lower level, all are quite large, and all are topped by transom windows. They share a full bath that also features large windows – of course! And each bedroom includes access to a small balcony built over the screened porch on the main level.
The plans for this house include a walk out basement on the lower level, but this portion of the house was left unfinished.
Please Note
Due to licensing agreements, this home may not be built in Hancock County, Maine.
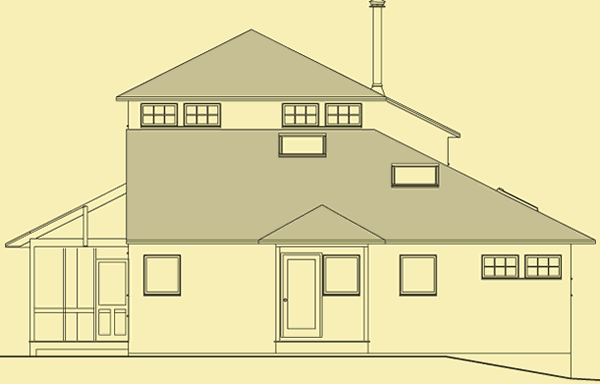
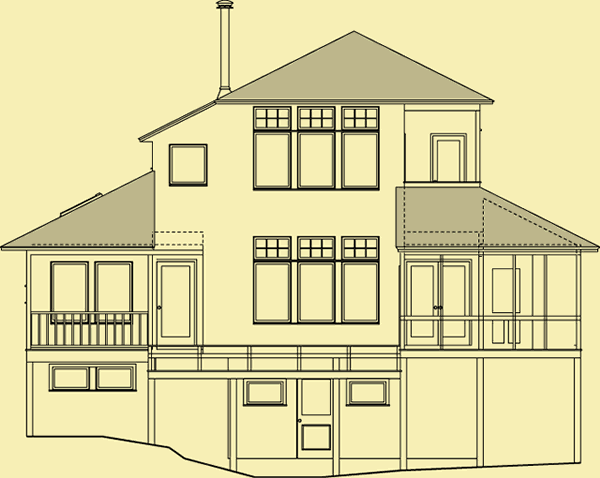
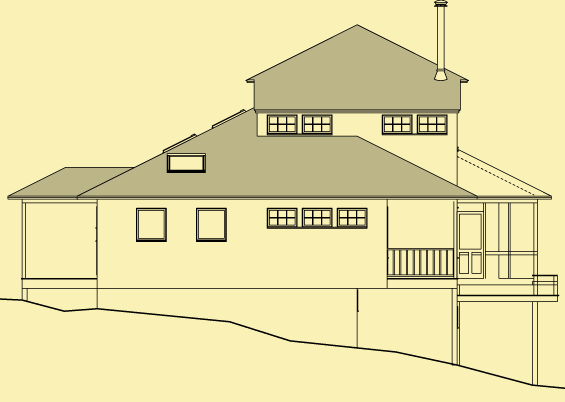
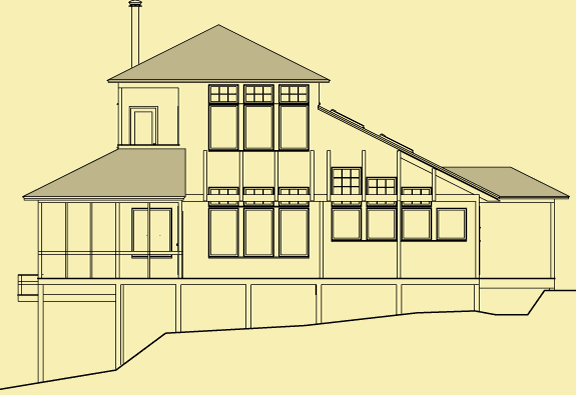
This is a small house built within a 36'x36' outline, but everything about its look and feel is unique. It was designed for a steep lot, but it can work just as well on a flat piece of property. There are views in all four directions, and decks that span the rear and one side connect to a screened porch at the corner. Skylights allow natural light to fill the master bath and closet on the main level, as well as a charming office space/study on the upper level. Both bedrooms on the second floor have access to a small roof deck.
We highly recommend that you click on two boxes – the number of bedrooms you know you need, and one less bedroom. For example, if you need 4 bedrooms, click on the boxes next to 4 and next to 3. Otherwise you will not see homes where existing rooms on the lower, main, or upper levels might work perfectly well as a bedroom instead of as an office, study, etc.
