Main Level Floor Plans For Hillside 5 Bedroom
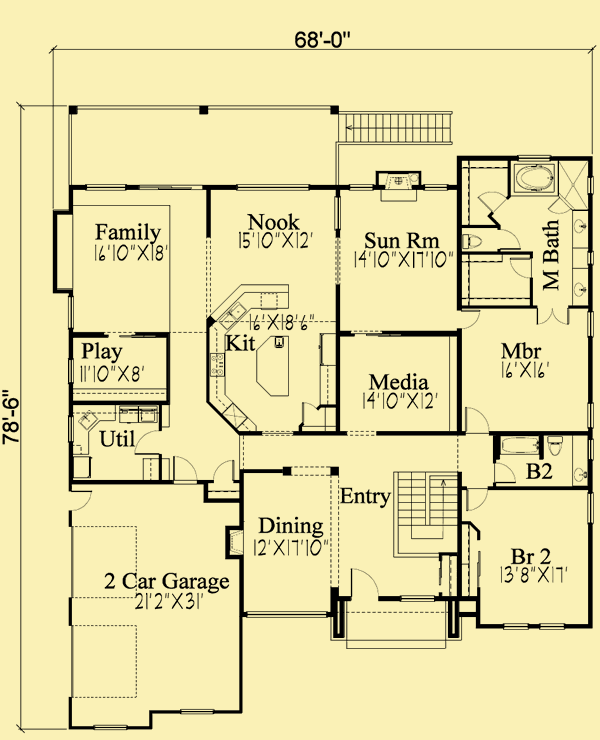
Floor Plans 1 For Hillside 5 Bedroom
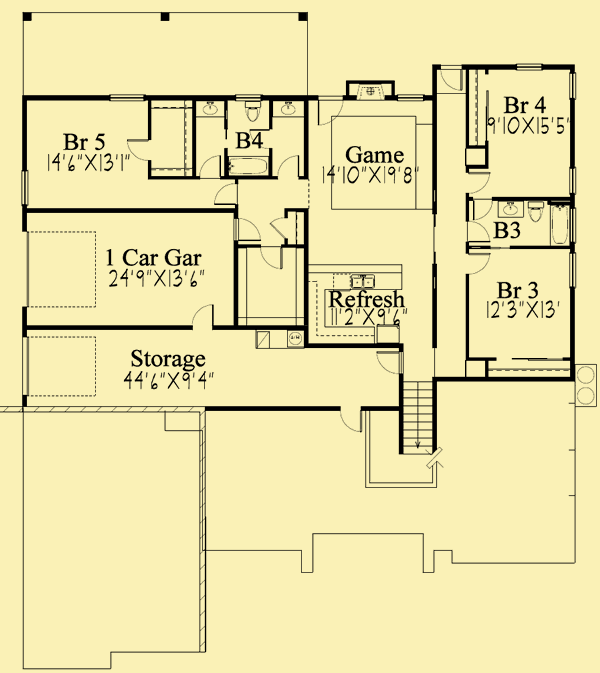
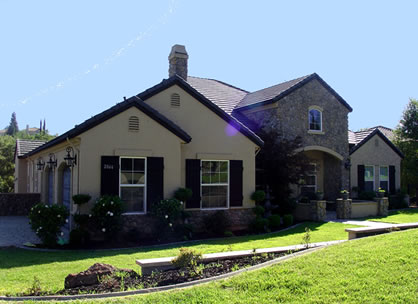
| Total Above-ground living area | 3305 |
| Main | 3305 |
| Lower | 1690 |
| Lower level living area | |
| Footprint The dimensions shown are for the house only (indicating the smallest area needed to build). They do not include the garage, porches, or decks, unless they are an integral part of the design. |
68 W x 78.5 D |
| Above-ground bedrooms | 2 |
| Above-ground bathrooms | 2 |
| Master suite | Main |
| Lower-level bedrooms | 3 |
| Lower-level bathrooms | 2 |
| Stories | 1 |
| Parking | garage |
| Number of stalls | 3 |
| House height
Traditionally, the overall height of a house is determined by measuring from the top of the finished floor on the main level, to the highest peak of the roof.
|
27.5 |
| Ceiling heights Raising or lowering the height of the ceilings on one or more floors of a house is often a simple change that can be made by your builder. However, if you want to raise the ceiling of the main floor of a two-story home, there has to be room to add steps to the existing staircase. |
|
| Main level | 10 |
| Vaulted ceilings
We consider a room to be vaulted if the ceiling - whether flat, angled, or curved - is above 10 feet at its highest point. If you prefer that one or more rooms not be vaulted in your new home, this is a very simple change that your builder can make for you.
KEY TO SYMBOLS: LR = Living Room/Great Room DR = Dining Room FAM = Family Room FOY = Foyer STU = Study/Library/Den KIT = Kitchen SUN = Sunroom MBR = Master Bedroom MB = Master Bath LOF = Loft OFF = Office/Guest Room REC = Recreation/Game Room ALL = Entire Level |
DR, FAM, FOY, SUN, MBR, MBA |


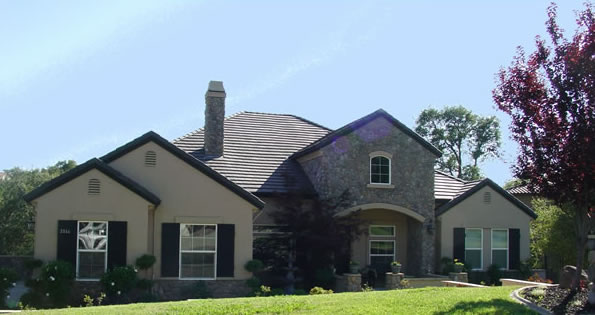
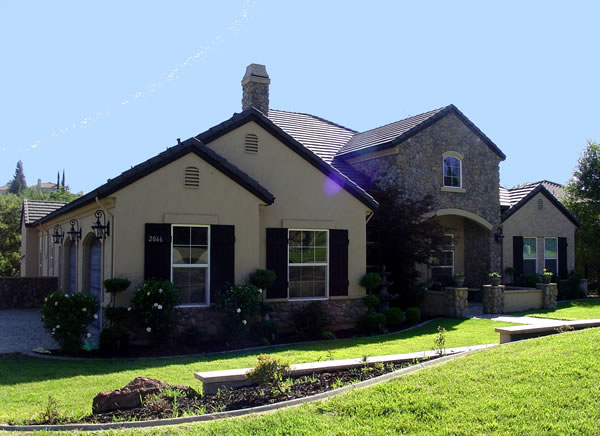
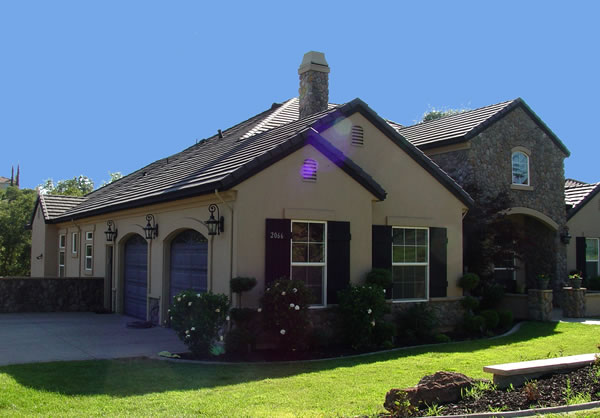
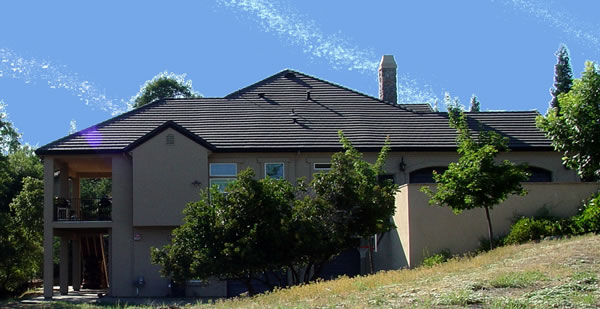
As you approach the covered entryway, you see the front door on the left and a large window with a transom above it on the right that allows natural light to flood the foyer. Both the foyer and the formal dining room next to it each feature a lofty 12′ ceiling, and they are separated visually by a soffit that wraps around one corner, opposite the kitchen. The dining room has an optional recessed fireplace, and a huge window (10’x6′) facing the front. The foyer extends to a gallery – also with a 12′ ceiling – that provides access to the rest of the house on the main level.
To the left, the gallery passes openings to the kitchen and dining room before becoming a hall area with a 10′ ceiling. The hall provides access to a second coat closet (there’s one in the foyer as well), a two–car garage, and the laundry room before reaching the family room. The laundry has a window for light, and a pull–down ladder in the ceiling for attic access.
As you step into the family room, the ceiling height jumps to 16′ before sloping to the far wall at the rear of the house. There’s a bump–out on a side wall for a built–in entertainment center, large windows facing the rear and side for light and views, and sliding glass doors that open to a 10’–deep rear deck. A pocket door opens to reveal a play room with a 10′ ceiling, built–in cabinets along one wall, and a window – a perfect place for kids when entertaining family or friends.
Both the kitchen and breakfast area are open to each other as well as to the family room, with a beam in the ceiling and a change of flooring providing a visual separation. The kitchen has a tremendous amount of counter space, wrapping along the wall shared with the hallway and extending as an angled peninsula counter with a raised bar on the outer edge. The sinks are located in the peninsula so the person doing the dishes can enjoy the activities in this part of the house. An island with a vegetable sink on top sits in the middle of the room. The ceiling in the kitchen is set at 10′, but like the family room (and the sunroom on the other side), the ceiling pops up to 16′ and then slopes to the rear. Three large windows in the nook provide plenty of daylight as well as views to and through the rear deck.
An 8’–high opening brings you to a room that some might call the living room, but the homeowners thought of as a sunroom. There’s a fireplace at one end, flanked by windows, and a door in the corner that opens to the master bedroom. There’s also a pocket door that opens to a media room with a 10′ ceiling and built–in cabinets along one wall.
If you turn right from the foyer space, you pass stairs to the (optional) lower level before reaching a vestibule with doors opening to bedroom 2 and the master suite. Bedroom 2 features a 10′ ceiling as well, along with windows on two walls and a long closet. This room has a full bath that also acts as a guest powder room.
The master suite has a sloping ceiling like those in the living areas, but at 90–degrees to them, sloping up from the side wall of the house. The bath area has two separated sinks with a vanity between them, a soaking tub beneath a window, a large shower with a bench and a small window, separate “his” & “hers” walk–in closets, and a private toilet.
At the bottom of the stairs to the lower level, a door on the left opens to a long storage space with a handy roll–up door at the far end. The space is just over 9′ wide, and the roll–up door is 7’–wide, so it could easily accommodate a small boat or a golf cart. A door in the space opens to a full size garage positioned next to it.
Going back to the bottom of the stairs, you have the convenience of entering the bar area from the rear, or the option of walking down a hallway to the living spaces. There are three additional bedrooms on this level, along with the aforementioned family room and bar. Bedrooms 3 and 4 share a full bath, and like all the rooms on this level, the ceilings are again set at a lofty 10′. Bedroom 5 is actually a separate suite. It has a walk–in closet, a full bath (with a central bath area flanked by two spaces with sinks, one of which can be used as a powder room when entertaining), and access to the garage next to it. A hall outside the bathroom provides access to a coat closet and a storage room with shelving on each wall.
Please Note:
Due to licensing agreements, this house cannot be constructed within El Dorado County, California.
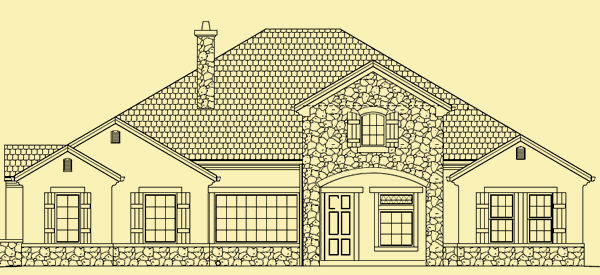
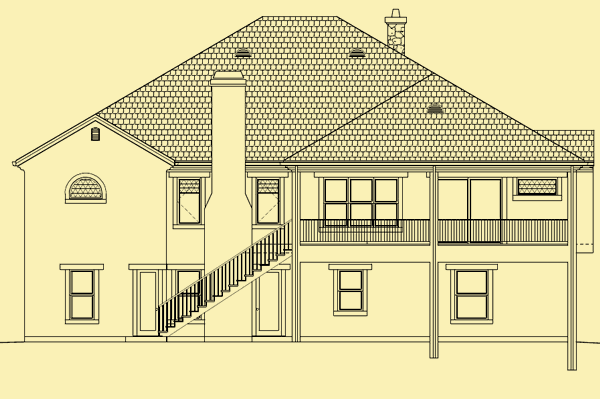
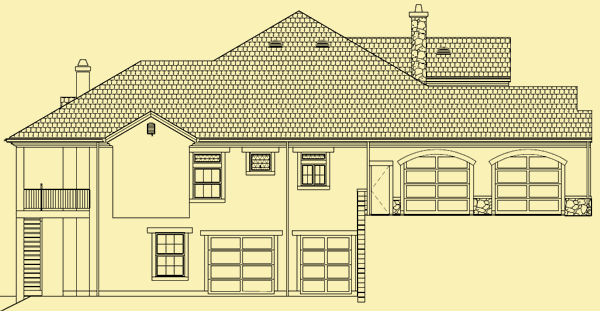
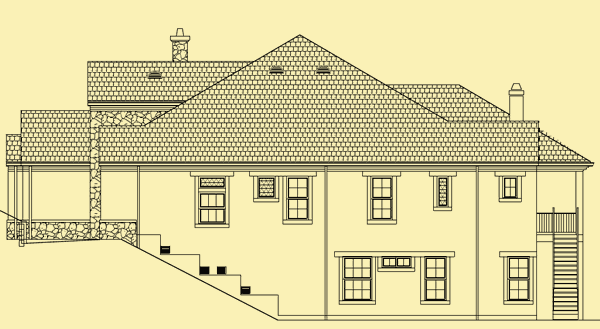
This handsome one–story home has many unique features on the inside. There's a media room/den in the middle of the house; a separate play room off the family room; a sun room with a fireplace; separate “his” & “hers” closets in the master bath; and (thanks to the slope of the land) there's a one–car garage on the lower level in addition to a two–car garage on the main level. There's also a second family room on the lower level with a full–size bar area. Oh, and one more thing: The ceiling in the main living space (family room, breakfast, and sunroom) slopes up from 10' at the rear wall to a dramatic 16', and the ceiling in the master bedroom and bath slopes up from 10' at the side wall to nearly 15'!