Main Level Floor Plans For Glover's Lake
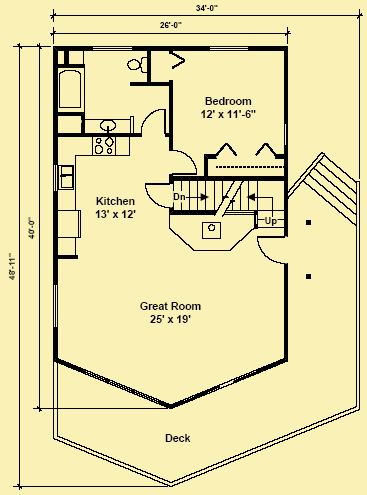
Upper Level Floor Plans For Glover's Lake
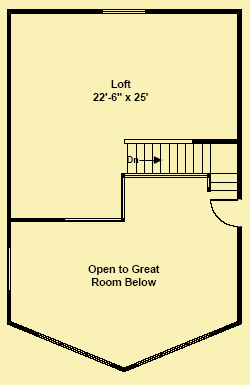
Lower Level Floor Plans For Glover's Lake
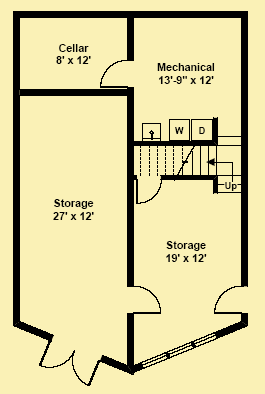
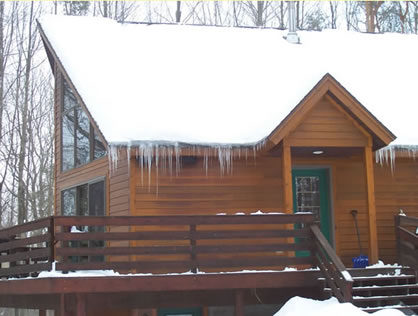
| Total Above-ground living area | 1463 |
| Main Level | 969 |
| Upper Level | 494 |
| Lower level living area | 942 |
| Footprint The dimensions shown are for the house only (indicating the smallest area needed to build). They do not include the garage, porches, or decks, unless they are an integral part of the design. |
40 W x 26 D |
| Above-ground bedrooms | 1 |
| Above-ground bathrooms | 1 |
| Master suite | Main |
| Lower-level bedrooms | 0 |
| Lower-level bathrooms | 0 |
| Stories | 2 |
| Parking | |
| Number of stalls | |
| House height
Traditionally, the overall height of a house is determined by measuring from the top of the finished floor on the main level, to the highest peak of the roof.
|
23 |
| Ceiling heights Raising or lowering the height of the ceilings on one or more floors of a house is often a simple change that can be made by your builder. However, if you want to raise the ceiling of the main floor of a two-story home, there has to be room to add steps to the existing staircase. |
|
| Main level | 8 |
| Vaulted ceilings
We consider a room to be vaulted if the ceiling - whether flat, angled, or curved - is above 10 feet at its highest point. If you prefer that one or more rooms not be vaulted in your new home, this is a very simple change that your builder can make for you.
KEY TO SYMBOLS: LR = Living Room/Great Room DR = Dining Room FAM = Family Room FOY = Foyer STU = Study/Library/Den KIT = Kitchen SUN = Sunroom MBR = Master Bedroom MB = Master Bath LOF = Loft OFF = Office/Guest Room REC = Recreation/Game Room ALL = Entire Level |
LR, LOF |



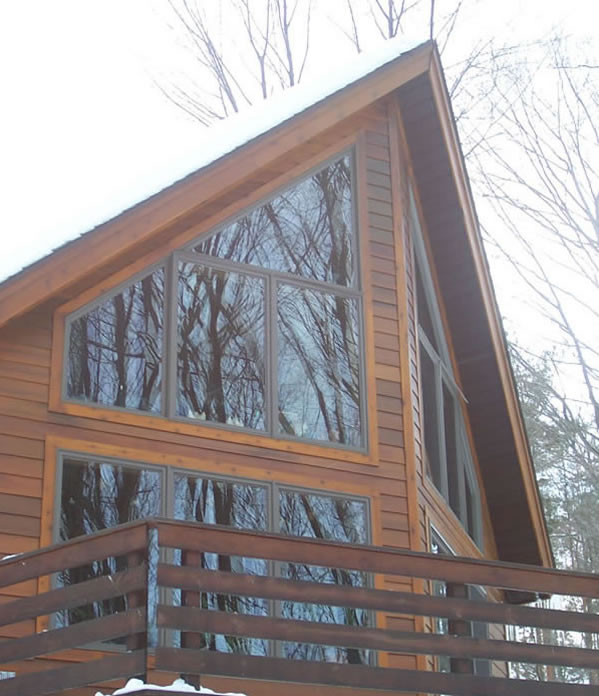
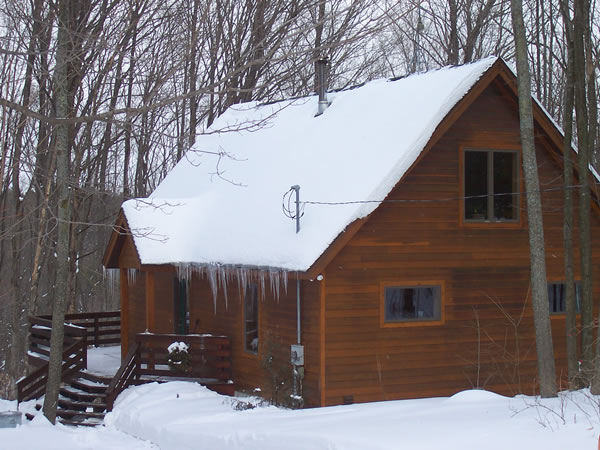
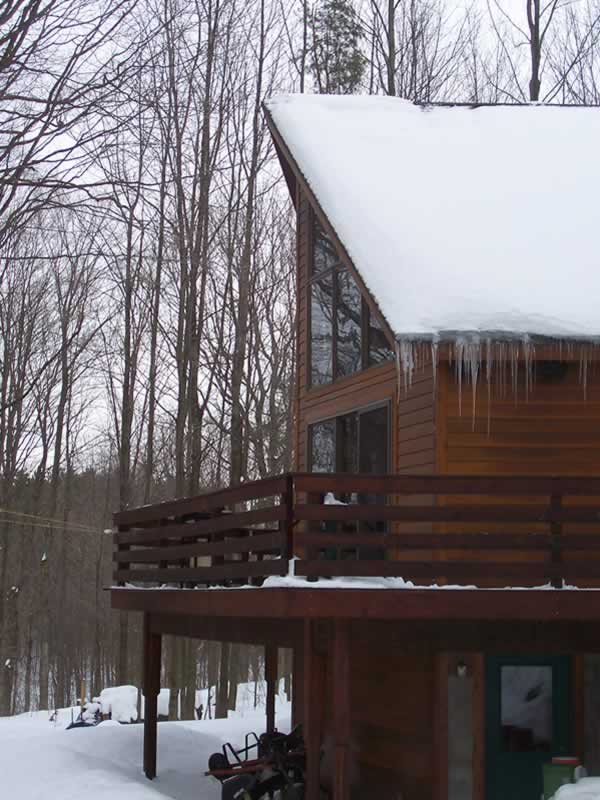
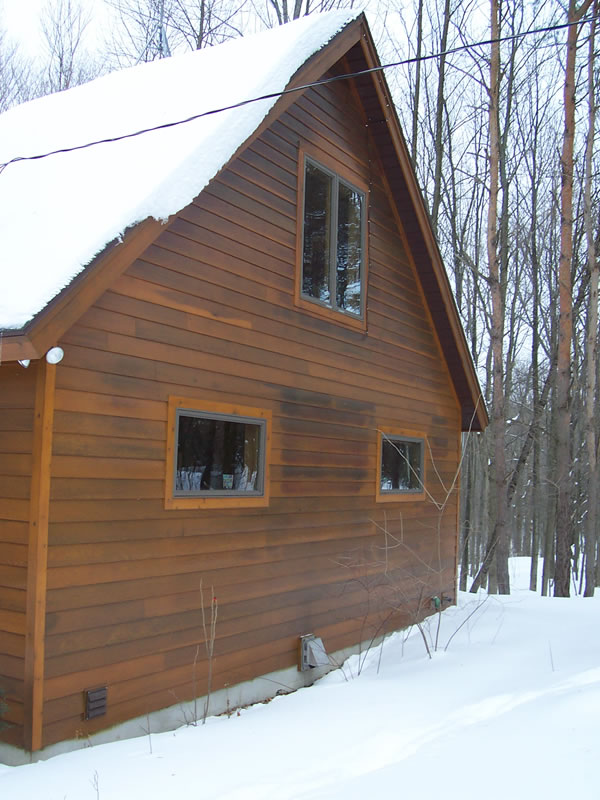
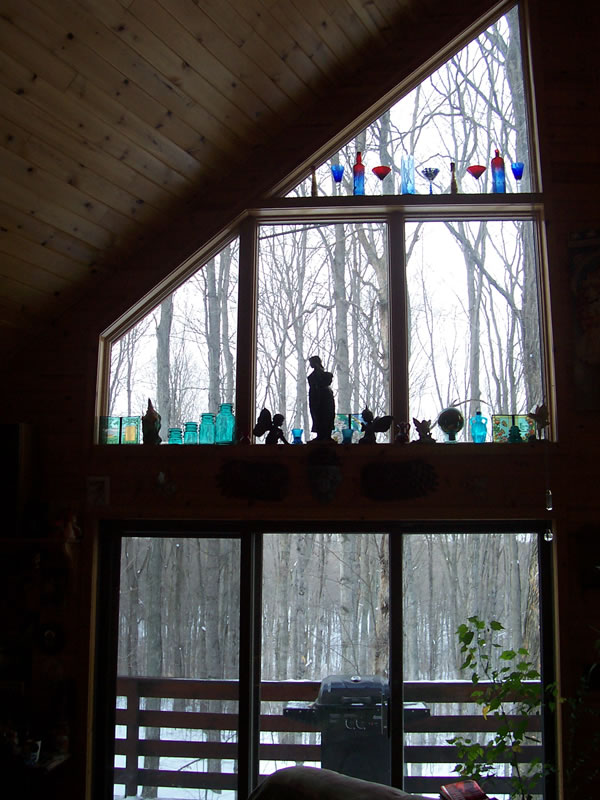
An 8’–deep deck wraps from the front of the house all the way around the great room. The front door opens to the spacious great room. This room features a dramatic ceiling that rises to a lofty 20′ in the center. In addition to the tall glazed wall, there’s a large picture window facing the rear that would be an ideal spot for a dining room table.
The original homeowners placed a wood–burning stove in the great room to help heat the living areas of the house. However, since there is no living area above the great room, you could place a wood–burning stove – or a fireplace, anywhere you wish. An ideal spot for a fireplace would be on the windowless wall facing front, as it could then be enjoyed from the kitchen, the dining area, and the greatroom.
The kitchen is located next to the great room, and is open to it. Three doors in the kitchen area open to the (optional) basement, the bedroom, and a full bath that doubles as a guest bathroom.
Stairs at the entryway lead up to a very large loft area with a peaked ceiling. This area looks down at the great room, and enjoys the same views through the upper windows.
The optional basement may hold additional bedrooms if needed, storage, a cellar, and a laundry/utility room.
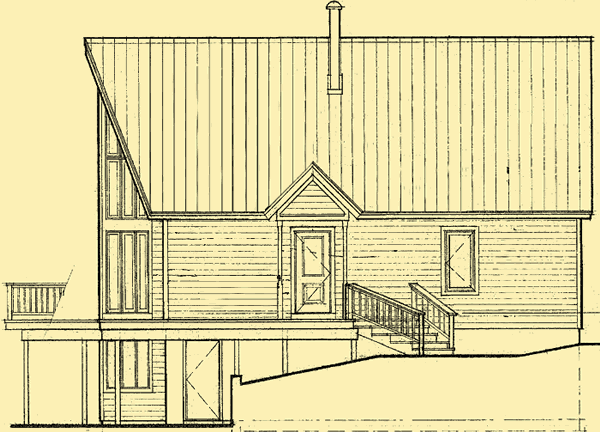
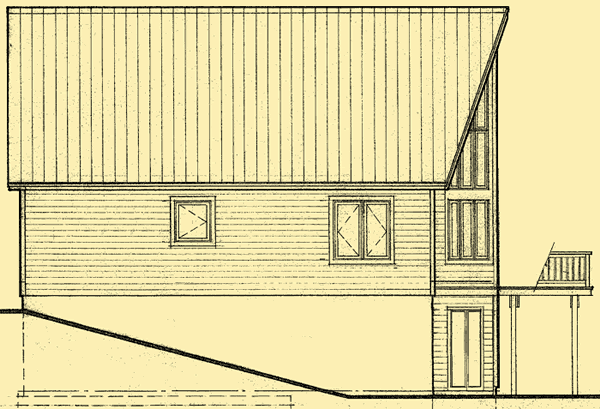
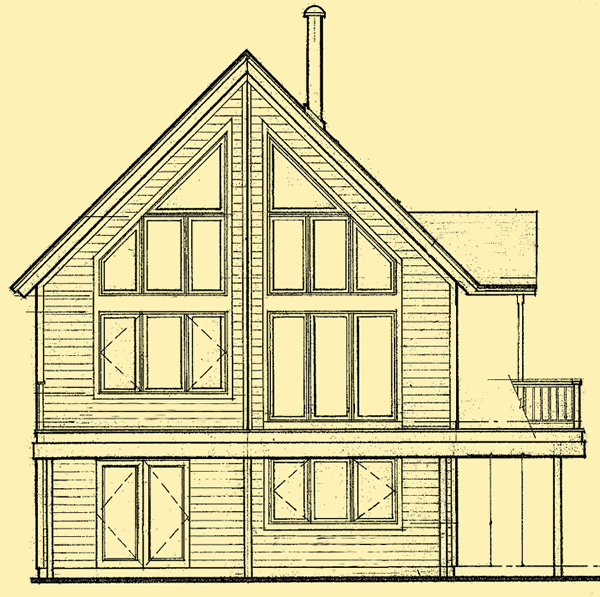
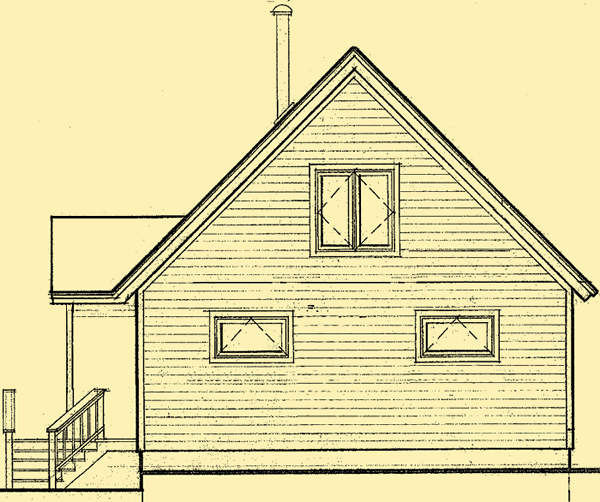
This small one–bedroom house was designed for a lakeside lot with a side view. The great room has a prow–like outer wall that's glazed all the way up to the roofline, expanding the view up and to the side while providing abundant natural light. This house would work perfectly as a cozy retreat or vacation home. A wide deck wraps from the front of the house around the great room on one side. This room is vaulted to the ceiling, as is a large loft space above the kitchen and the bedroom suite.