Main Level Floor Plans For Getting on the Land
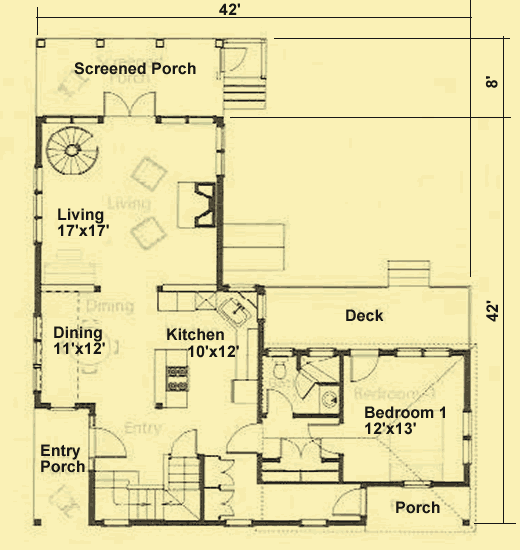
Upper Level Floor Plans For Getting on the Land
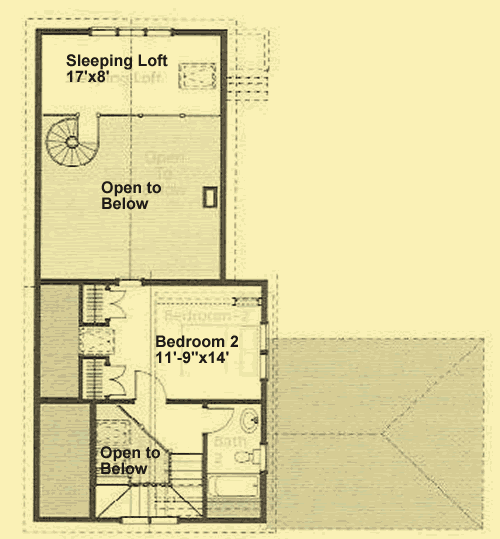
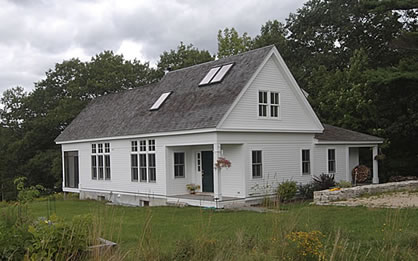
| Total Above-ground living area | 1723 |
| Main Level | 1111 |
| Upper Level | 612 |
| Lower level living area | 1111 |
| Footprint The dimensions shown are for the house only (indicating the smallest area needed to build). They do not include the garage, porches, or decks, unless they are an integral part of the design. |
42 W x 42 D |
| Above-ground bedrooms | 2 |
| Above-ground bathrooms | 2 |
| Master suite | Main |
| Lower-level bedrooms | 0 |
| Lower-level bathrooms | 0 |
| Stories | 2 |
| Parking | |
| Number of stalls | |
| House height
Traditionally, the overall height of a house is determined by measuring from the top of the finished floor on the main level, to the highest peak of the roof.
|
20 |
| Ceiling heights Raising or lowering the height of the ceilings on one or more floors of a house is often a simple change that can be made by your builder. However, if you want to raise the ceiling of the main floor of a two-story home, there has to be room to add steps to the existing staircase. |
|
| Main level | 8 |
| Vaulted ceilings
We consider a room to be vaulted if the ceiling - whether flat, angled, or curved - is above 10 feet at its highest point. If you prefer that one or more rooms not be vaulted in your new home, this is a very simple change that your builder can make for you.
KEY TO SYMBOLS: LR = Living Room/Great Room DR = Dining Room FAM = Family Room FOY = Foyer STU = Study/Library/Den KIT = Kitchen SUN = Sunroom MBR = Master Bedroom MB = Master Bath LOF = Loft OFF = Office/Guest Room REC = Recreation/Game Room ALL = Entire Level |
LR, KIT |


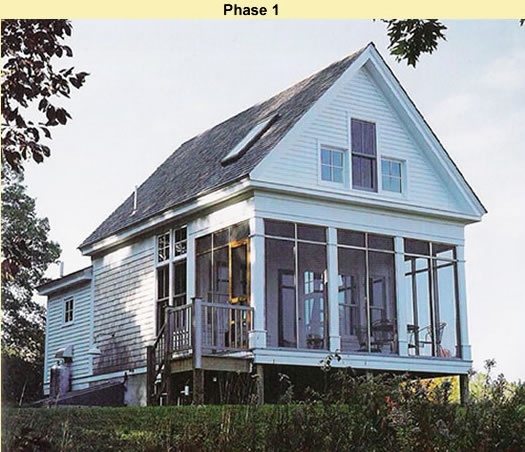
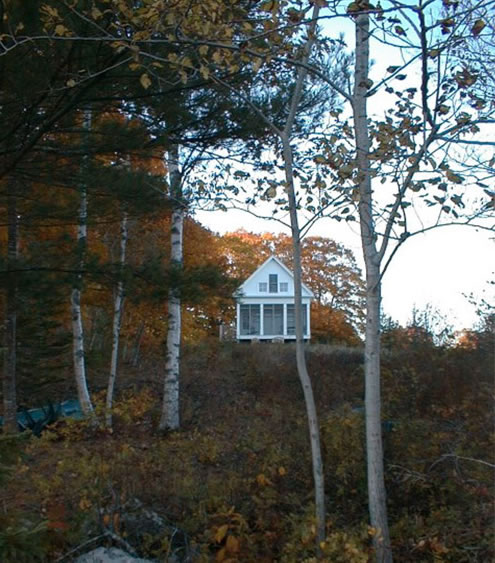
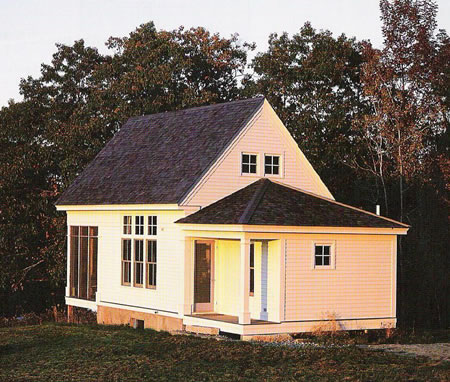
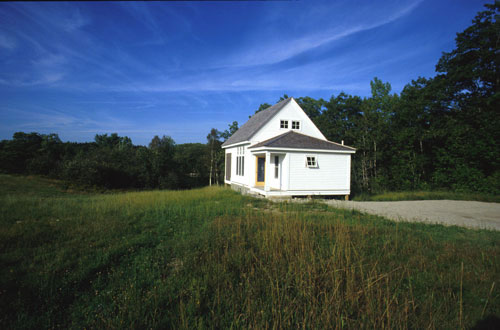
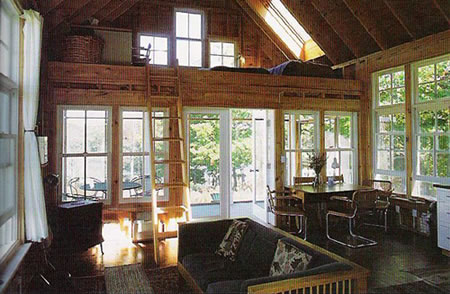
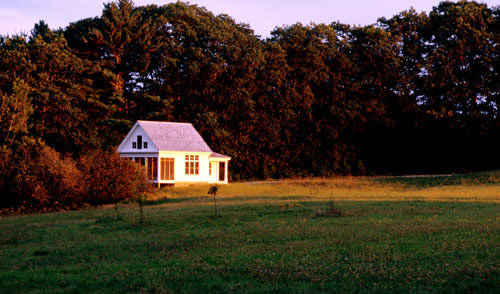
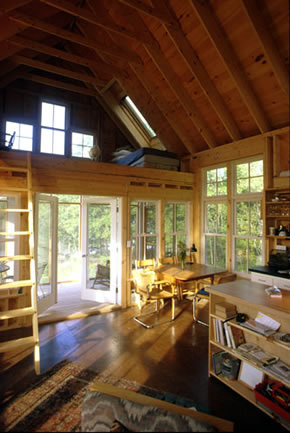
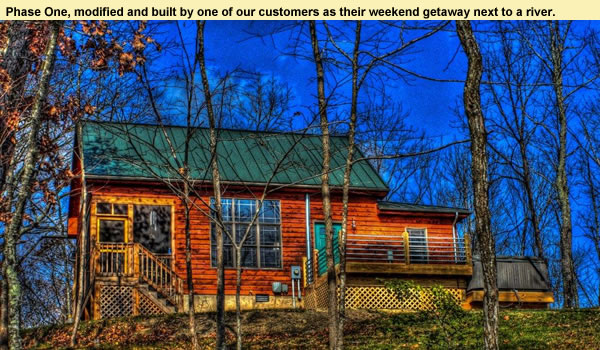
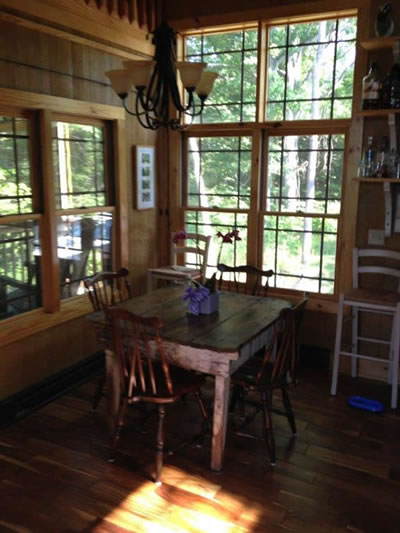
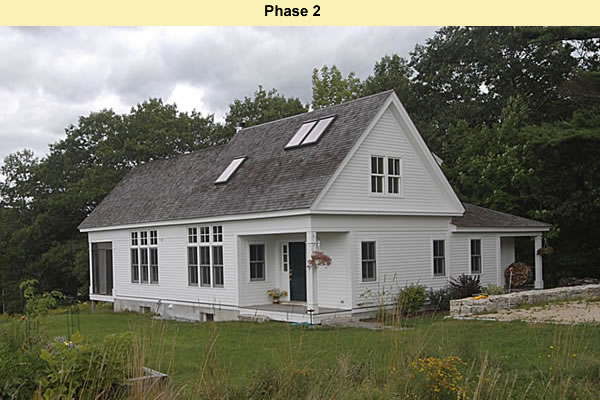
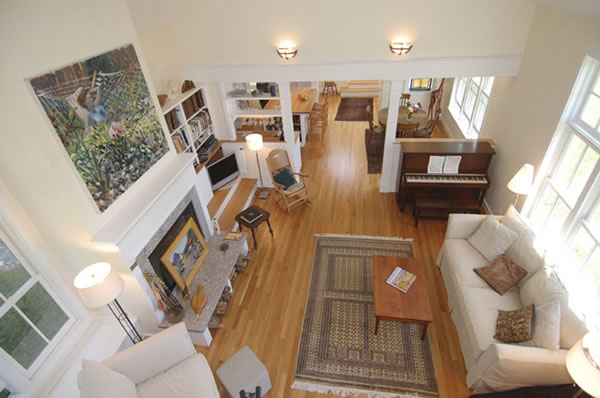
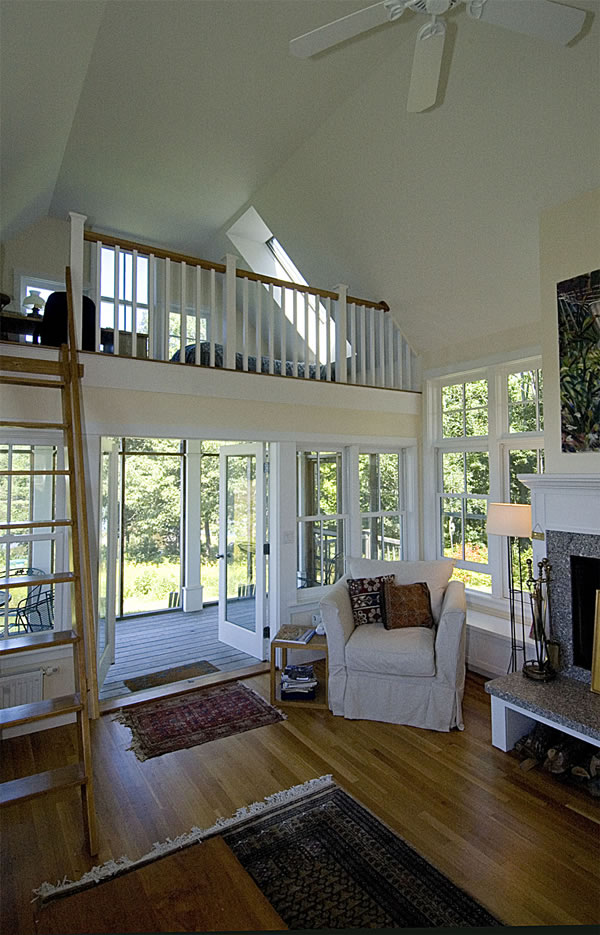
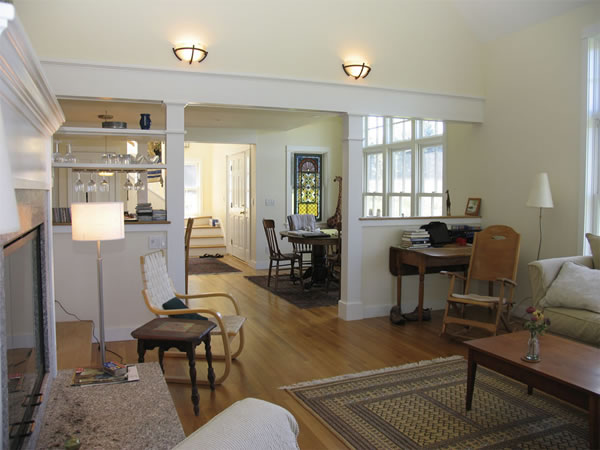
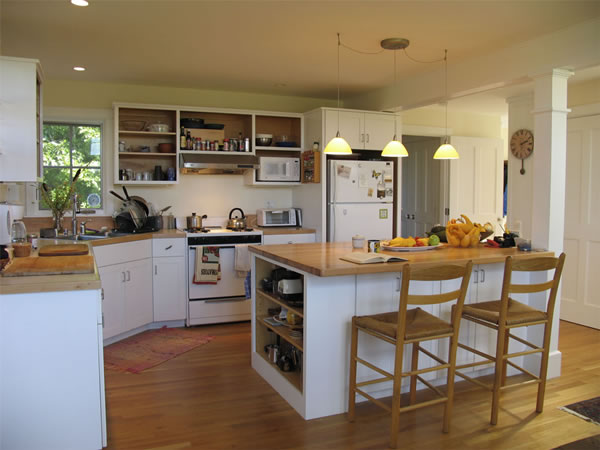
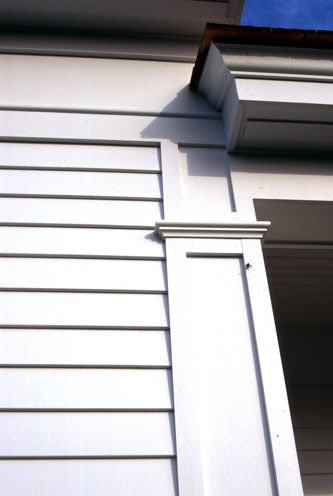
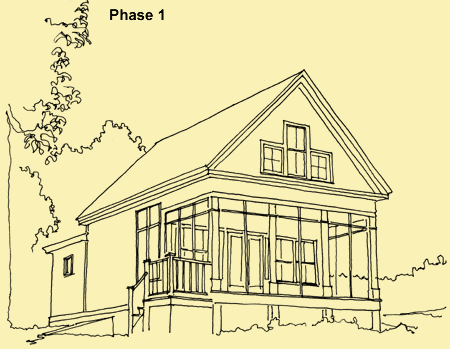
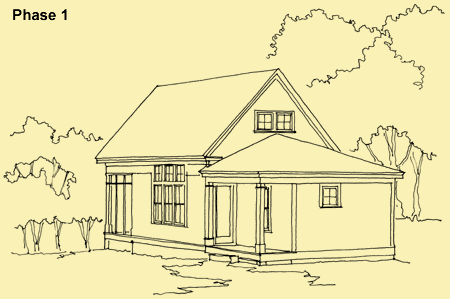
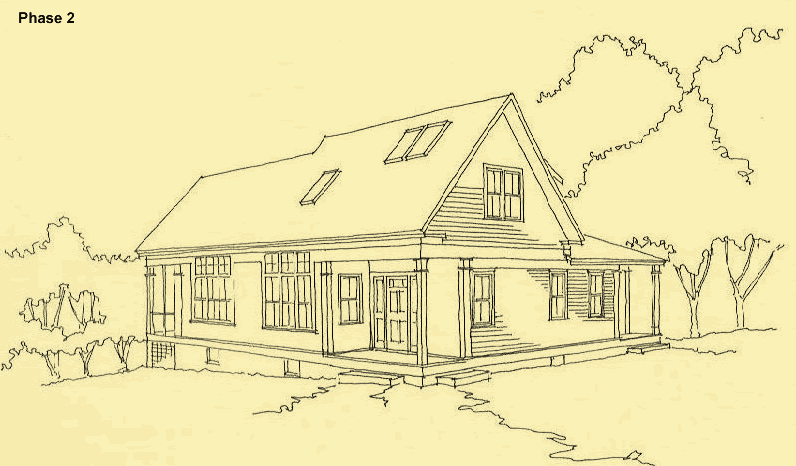
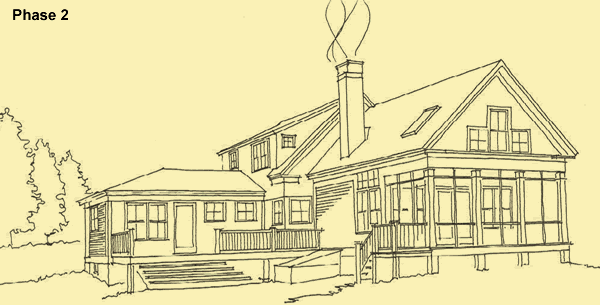
The plans call for building what would end up as the living room and screened porch, and then adding a 10’x18′ “dependency” that has a small bedroom and bath, and a narrow front porch. In Phase Two, the dependency is removed, gets doubled in size, and becomes a guesthouse in a different location. And the living room module gets extended into a Greek revival farmhouse.
In phase one, the covered entry of the dependency leads into a high–ceilinged space (reaching a dramatic 18′ in the center!) with a loft at the end. The loft – accessed by a ship’s ladder – is built over the screened porch, and it has a trio of windows and two skylights that fill it with light during the day. Living, dining and kitchen occupy one open living space that is also filled with natural light thanks to all the windows, transoms and glazed doors. The homeowners added a wood–burning stove in the living area to warm the house on cold days and nights.
In phase two, this large space becomes a living room with views in three directions, and is extended to include a full–size kitchen, a real dining area, and stairs to the upper level. The kitchen now has corner windows above the sink and a large island with a range on top, and the dining area has a trio of windows for light and views. The plan was to also replace the ship’s ladder with a spiral staircase to the sleeping loft, and to replace the wood–burning stove with a fireplace on the opposite wall. A door off the kitchen opens to a bedroom suite. The bedroom has windows on three walls, and a glazed door that opens to a lovely deck. Upstairs, a second bedroom suite was also added.
If you’re really only interested in building the first phase, it would make more sense to simply continue the steep higher roof over the dependency so the house is more unified. This house plan comes with drawings for phase one and phase two, providing you the opportunity to build either plan at your leisure.
Please Note
Due to licensing agreements, this home may not be built in Hancock County, Maine.
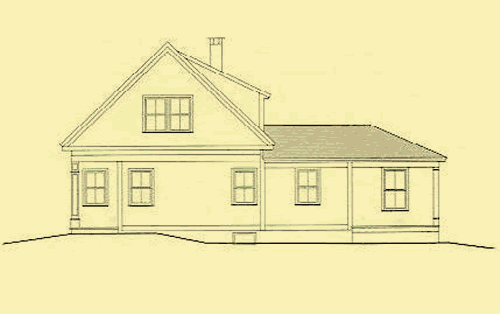
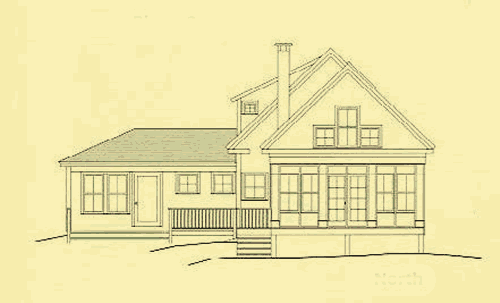
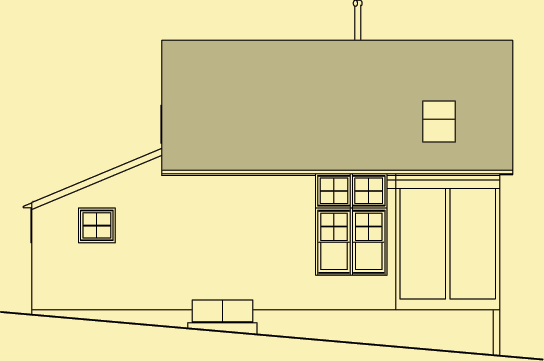
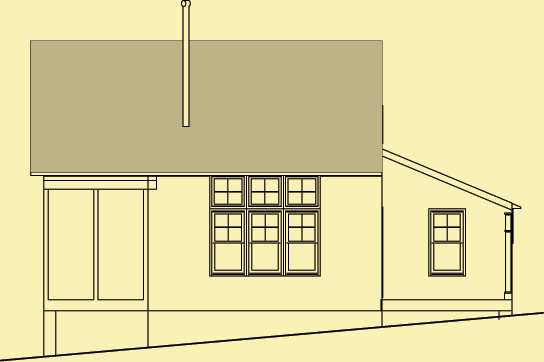


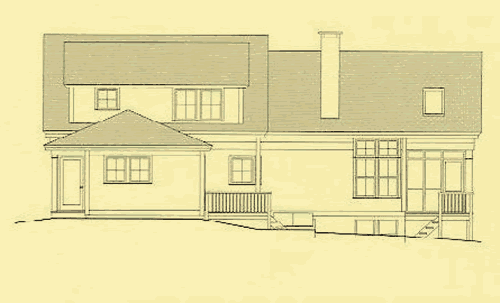
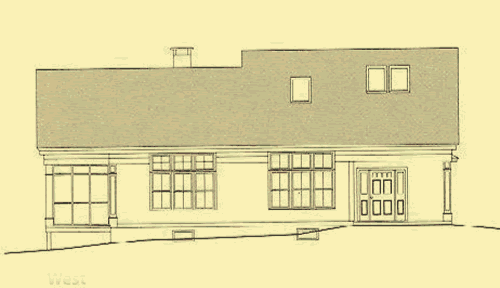
This small Cape–style home was designed for a couple that wanted to build in two stages, wanting to get settled on their land right away and then adding when they could afford to. The square footage ranges from just 608 SF in phase one to 1,723 SF in phase two. However, there's no reason why one must expand later, nor any reason why one could not build the entire structure right at the beginning.