Main Level Floor Plans For Field of Dreams 2
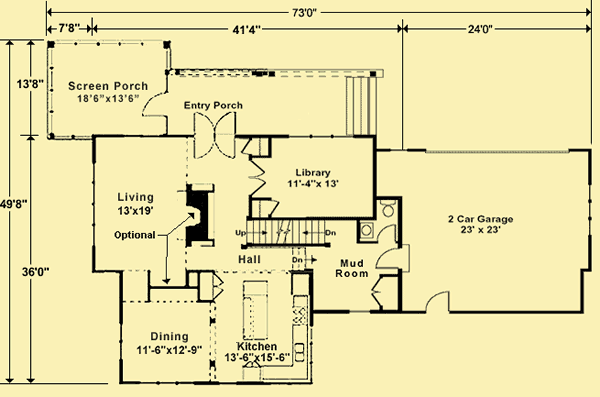
Upper Level Floor Plans For Field of Dreams 2
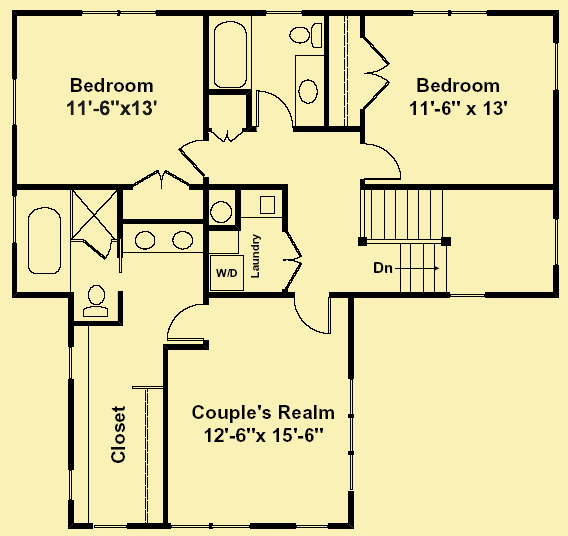
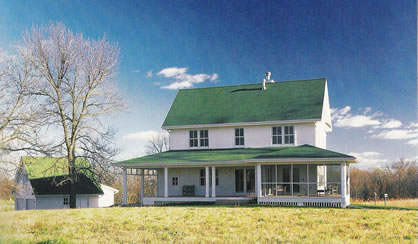
| Total Above-ground living area | 2285 |
| Main Level | 1301 |
| Upper Level | 984 |
| Lower level living area | 1308 |
| Footprint The dimensions shown are for the house only (indicating the smallest area needed to build). They do not include the garage, porches, or decks, unless they are an integral part of the design. |
41.333 W x 45.333 D |
| Above-ground bedrooms | 3 |
| Above-ground bathrooms | 2.5 |
| Master suite | Upper |
| Lower-level bedrooms | 0 |
| Lower-level bathrooms | 0 |
| Stories | 2 |
| Parking | garage |
| Number of stalls | 2 |
| House height
Traditionally, the overall height of a house is determined by measuring from the top of the finished floor on the main level, to the highest peak of the roof.
|
29.5 |
| Ceiling heights Raising or lowering the height of the ceilings on one or more floors of a house is often a simple change that can be made by your builder. However, if you want to raise the ceiling of the main floor of a two-story home, there has to be room to add steps to the existing staircase. |
|
| Main level | 9 |
| Upper level | 8 |
| Vaulted ceilings
We consider a room to be vaulted if the ceiling - whether flat, angled, or curved - is above 10 feet at its highest point. If you prefer that one or more rooms not be vaulted in your new home, this is a very simple change that your builder can make for you.
KEY TO SYMBOLS: LR = Living Room/Great Room DR = Dining Room FAM = Family Room FOY = Foyer STU = Study/Library/Den KIT = Kitchen SUN = Sunroom MBR = Master Bedroom MB = Master Bath LOF = Loft OFF = Office/Guest Room REC = Recreation/Game Room ALL = Entire Level |
|


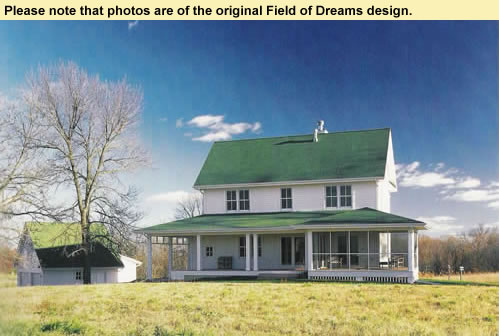
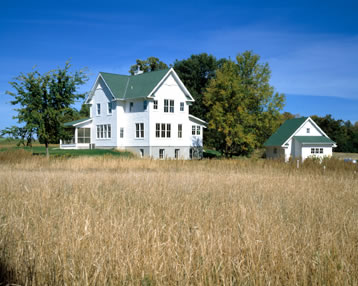
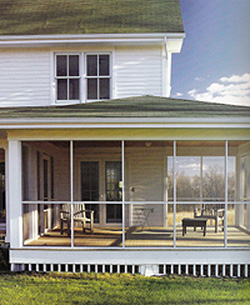
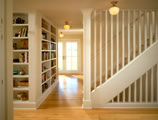
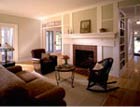
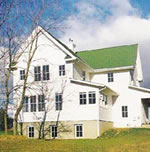
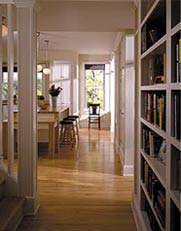
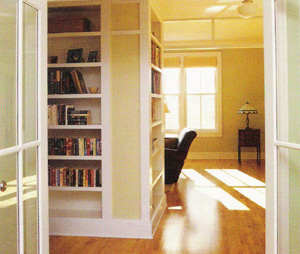
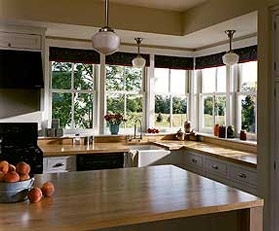
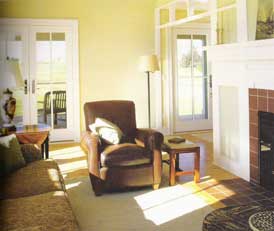
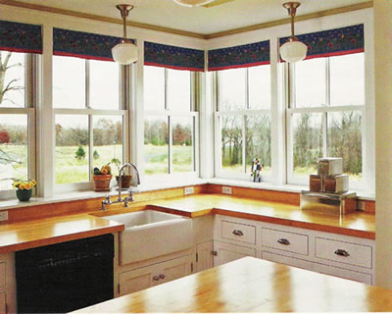
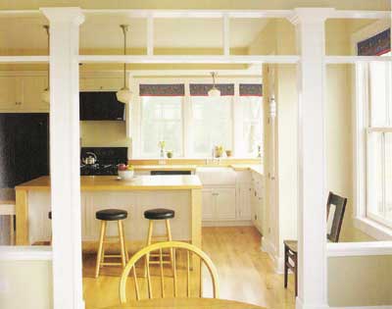
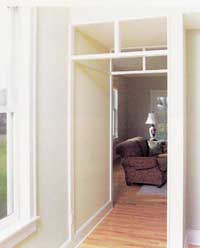
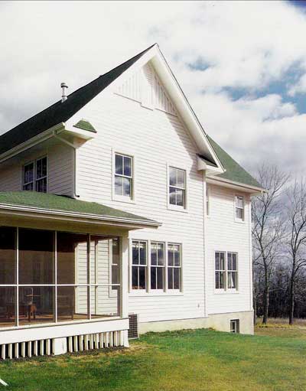
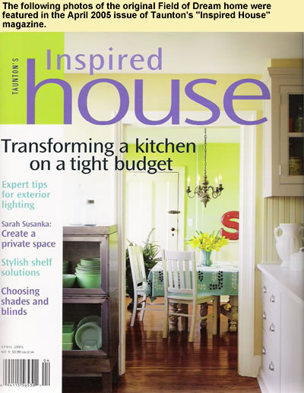
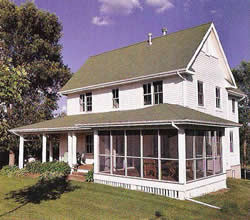
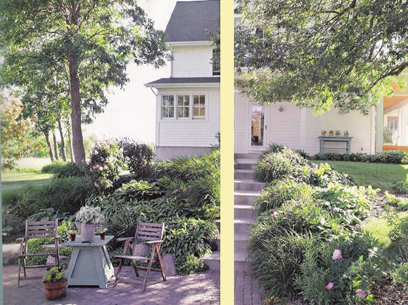
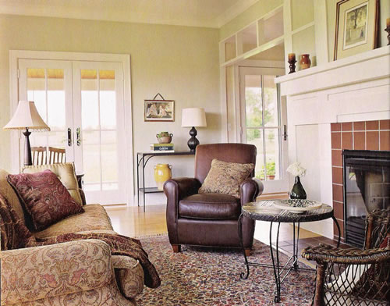
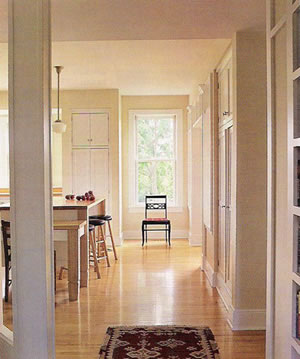
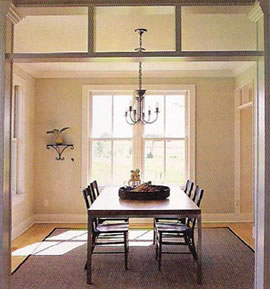
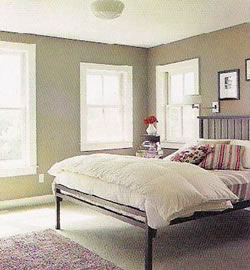
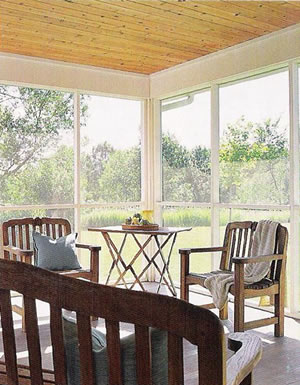
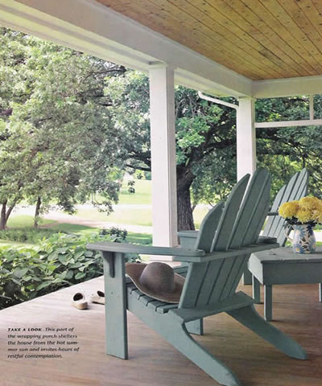
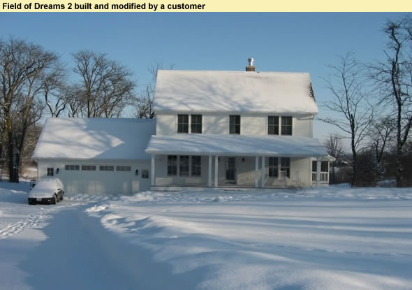
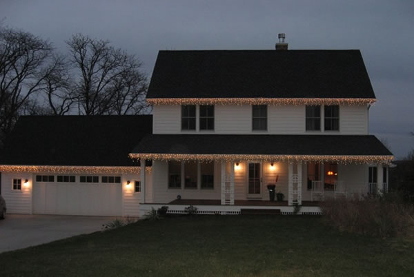
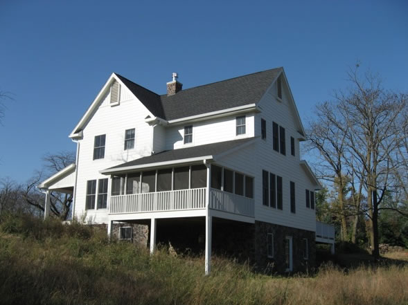
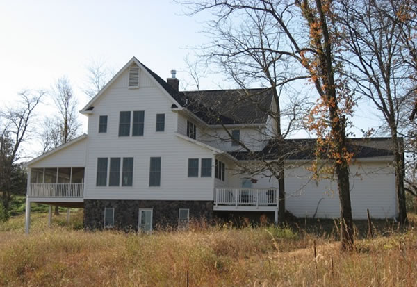
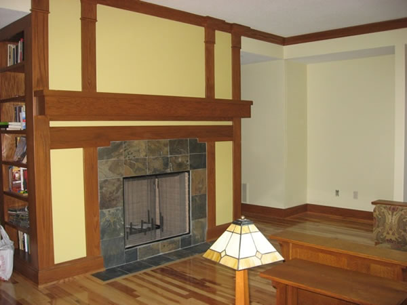
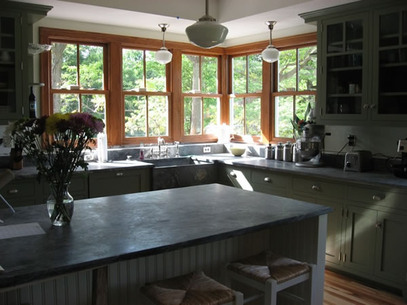
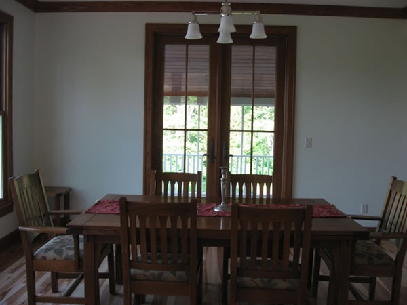
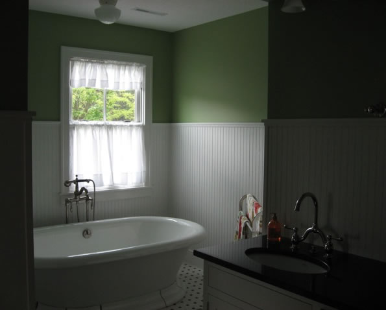
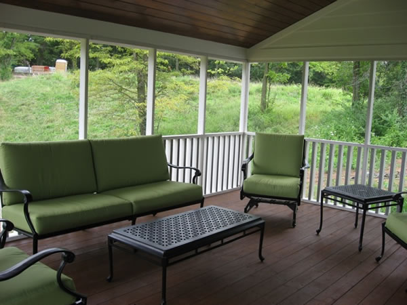
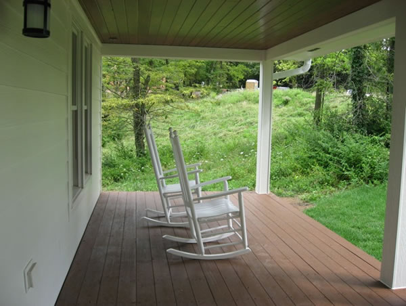
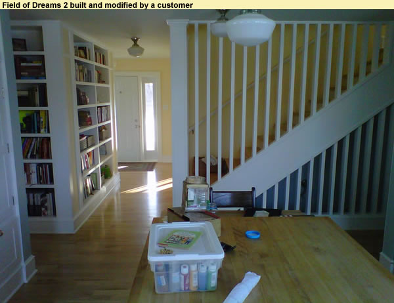
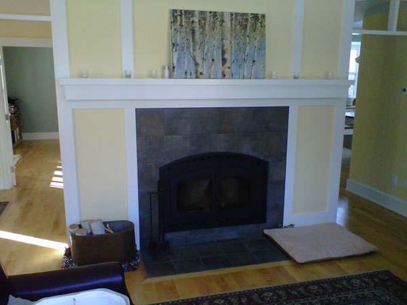
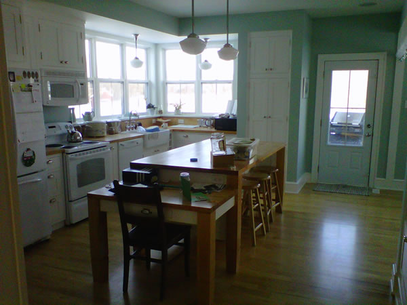
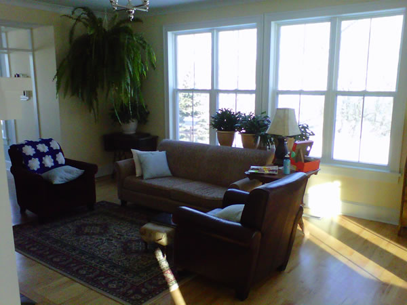
This home is a slightly modified version of our popular Field of Dreams plan. The original home is featured in the highly acclaimed book, “Creating The Not So Big House.” Like the original, this house looks like it belonged to the land in its agrarian past. Its form revives the simplicity and good proportions of classic farmhouses seen across the farmland of the Midwest.
The detached 2–car garage from the original has been attached to the house where the entry had originally been located, and the mudroom is now conveniently located between the garage and the kitchen. It has also been enlarged and reconfigured. The main entry is off the large porch next to the screened porch. Once inside the foyer, there is a living room to the right with a central fireplace that is wrapped on three sides by built–in bookshelves. The fireplace is strictly optional, and without it the living room becomes substantially larger. The wall and cabinetry separating the living room and dining room are also optional, if you prefer a more open floor plan. Oversized double hung windows flood the interior with sunlight. The library is now bigger than the original, and has a closet added. The kitchen is a good size, with a pantry and a large center island, and it is open to the dining area.
Upstairs, there are 2 bedrooms that share a full bath, a laundry room that was located in the basement of the original, and a master bedroom suite. Unlike the original version, the master bath is enlarged, and opens into the spacious walk–in closet for easy access.
Please Note
The length of the library is measured to the closets – if measured to the doors the room is 15’3″.
Modification Idea:
If you need a larger living room, it is a simple affair to extend it to match up with the screened porch at the front of the house, or even further. The reason why it is fairly is that the expansion follows the simple crossing roofline. And doing so would also add a bit of space to the master bath upstairs as well as one of the bedrooms.
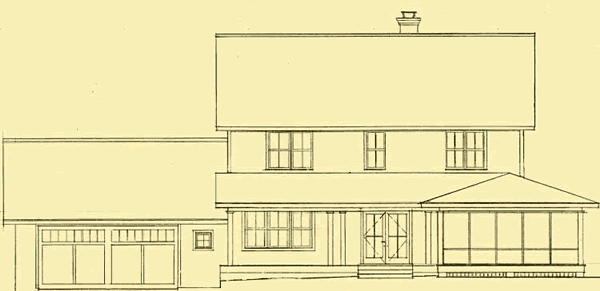
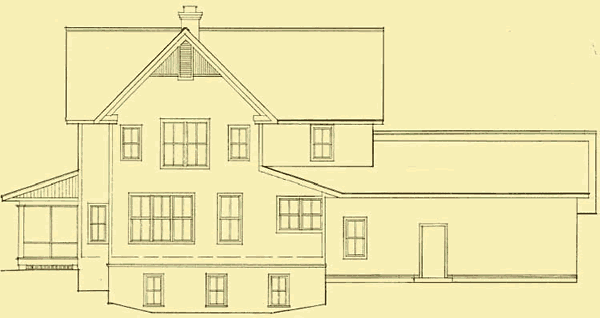
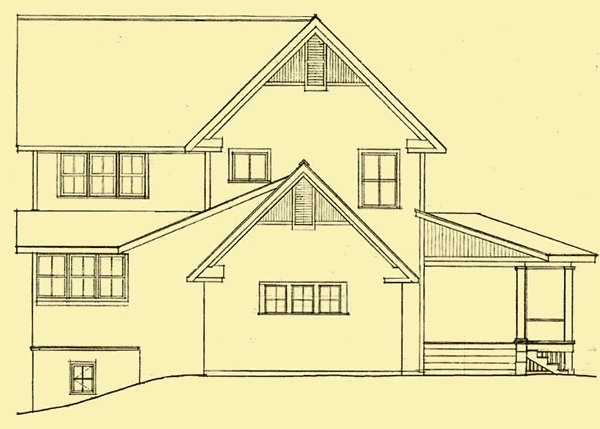
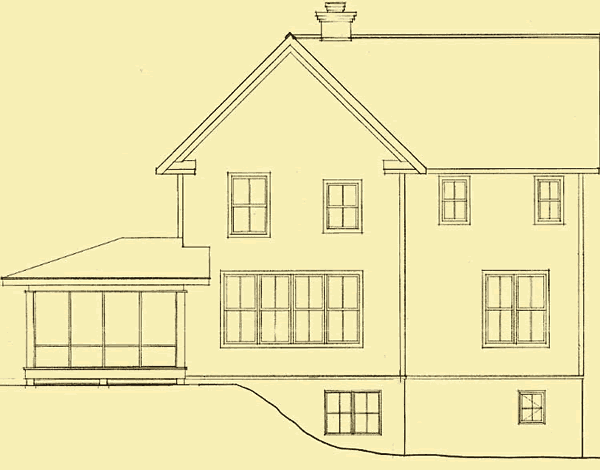
The architect modified the plans for the original Field of Dreams for one of her clients, and then made the plans available to us. She didn't change the look and feel of the house – one of the most popular farmhouses ever drawn! – but rather made a couple of changes to the floor plans on each level, and added an attached garage. More customers purchase the plans for this house than the original now, but many of them still want a detached garage, so we include the garage plans from the original when we ship plans for version 2.