Main Level Floor Plans For Emerald Island
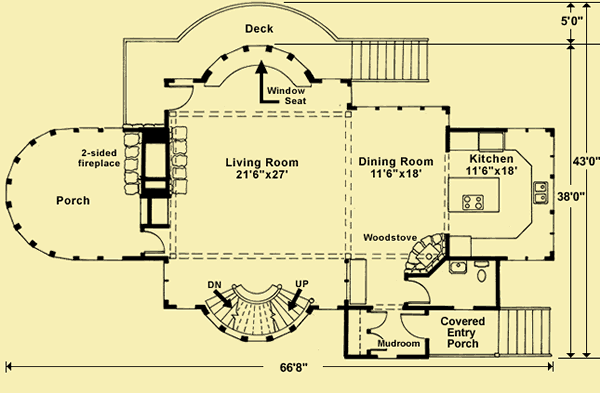
Upper Level Floor Plans For Emerald Island
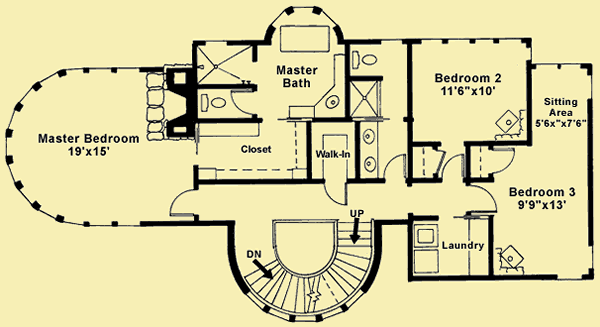
Floor Plans 1 For Emerald Island
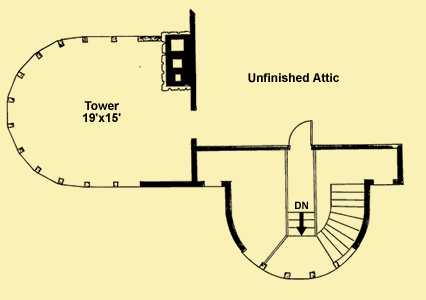
Floor Plans 2 For Emerald Island
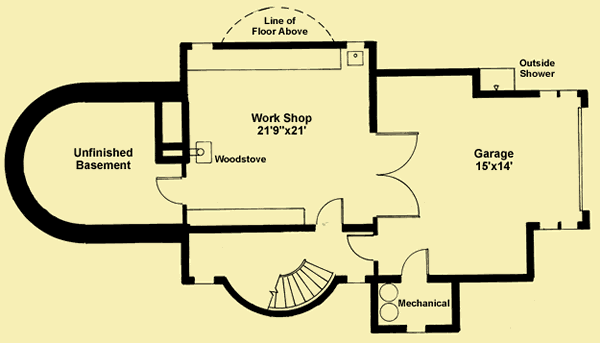
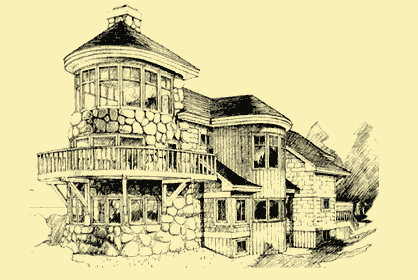
| Total Above-ground living area | 2960 |
| Main Level | 1646 |
| Upper Level | 1314 |
| View Room | 320 |
| Lower level living area | 976 |
| Footprint The dimensions shown are for the house only (indicating the smallest area needed to build). They do not include the garage, porches, or decks, unless they are an integral part of the design. |
38 W x 66.667 D |
| Above-ground bedrooms | 3 |
| Above-ground bathrooms | 2.5 |
| Master suite | Upper |
| Lower-level bedrooms | 0 |
| Lower-level bathrooms | 0 |
| Stories | 2 |
| Parking | garage |
| Number of stalls | 1 |
| House height
Traditionally, the overall height of a house is determined by measuring from the top of the finished floor on the main level, to the highest peak of the roof.
|
37 |
| Ceiling heights Raising or lowering the height of the ceilings on one or more floors of a house is often a simple change that can be made by your builder. However, if you want to raise the ceiling of the main floor of a two-story home, there has to be room to add steps to the existing staircase. |
|
| Main level | 9.333 |
| Upper level | 8 |
| Vaulted ceilings
We consider a room to be vaulted if the ceiling - whether flat, angled, or curved - is above 10 feet at its highest point. If you prefer that one or more rooms not be vaulted in your new home, this is a very simple change that your builder can make for you.
KEY TO SYMBOLS: LR = Living Room/Great Room DR = Dining Room FAM = Family Room FOY = Foyer STU = Study/Library/Den KIT = Kitchen SUN = Sunroom MBR = Master Bedroom MB = Master Bath LOF = Loft OFF = Office/Guest Room REC = Recreation/Game Room ALL = Entire Level |
|





As its name and design would suggest, Emerald Island was originally designed for an island setting and a water view. One whole end of the home is a curved pilot house design with windows on three sides.
Clever design of the front entry, and placement of the garage below the home, allow Emerald Island to be sited with either its wide or narrow side towards the street. This narrow lot ability can be very helpful in many water front situations. Entry into the home itself is through a tiled mudroom and entry hall. Like many of our plans, the hall opens into the very large open floor plan of the kitchen, dining and living room of the home, all with 9 foot high ceilings. A large stone fireplace visually grounds the room, and exposed wooden beams give it a rustic charm. There is a half round porch off the living room with a flagstone floor, and a double-sided fireplace shared with the living room.
An elegant curved stairway leads to the upper level of the home. All of the bedrooms are on this level. One end has two bedrooms, each with a place for an optional woodstove. They share a full bath, and are conveniently located near the upper level laundry and walk–in linen closet. The rest of this level is dedicated to the master suite. The master bedroom itself is in the curved pilot house, and is surrounded by beautiful view windows on three sides. It too has a stone fireplace. A large walk–through closet separates the bedroom from the spacious master bath and its whirlpool tub.
Above the master bedroom and about the same size and shape is a spectacular tower observation room. It has large windows with transoms above, and the conical ceiling is vaulted to over 13 feet. Operable windows in this room allow for the venting of excess heat in the summer, which reduces demand on cooling appliances, and helps with indoor air quality on all levels of the home. This entire level is insulated, and is designed to be closed off in cold winter months. Most of the rest of the attic level is left as storage space.
The basement level is left as a large open workshop, with very wide doors between it and the garage. The area at the base of the curved pilot house is left as unfinished storage space.
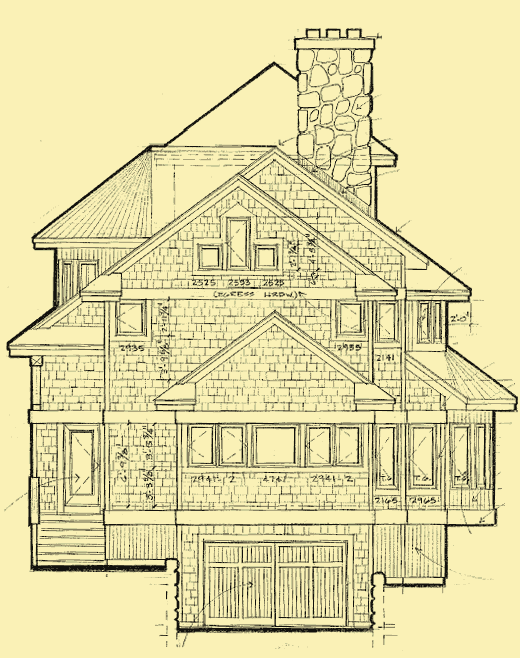
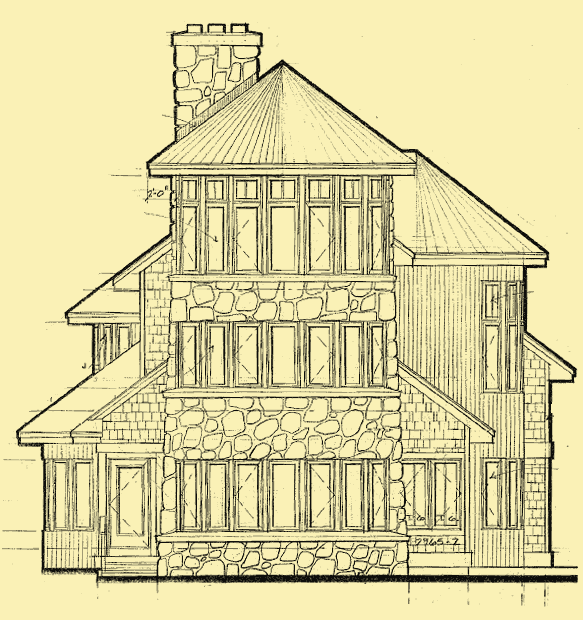
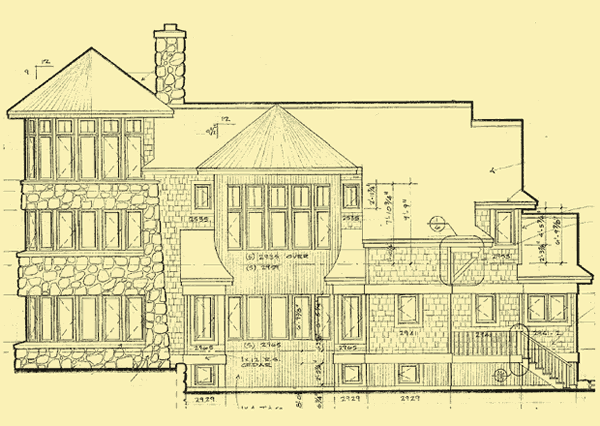
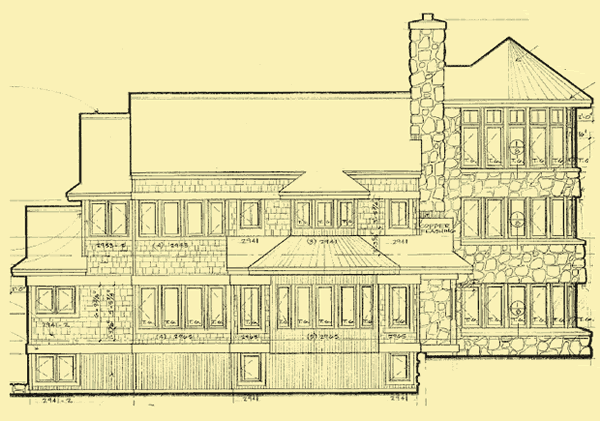
This is a truly unique home, unlike any we've seen before. Designed for a lakefront lot, it provides great views to the rear and the sides on the main level – from a rounded porch that projects from the house at the back, as well as a large rounded deck and a rounded stairwell that project from either side. This is true for the second level too, where the master bedroom matches the porch beneath it (wrapped completely by windows), and both the master bath and the stairwell have window–filled curved walls. And believe it or not there's another room on a third level that matches the master bedroom, which can be used for entertaining or another bedroom.
We highly recommend that you click on two boxes – the number of bedrooms you know you need, and one less bedroom. For example, if you need 4 bedrooms, click on the boxes next to 4 and next to 3. Otherwise you will not see homes where existing rooms on the lower, main, or upper levels might work perfectly well as a bedroom instead of as an office, study, etc.
