Main Level Floor Plans For Craftsman With A Side View
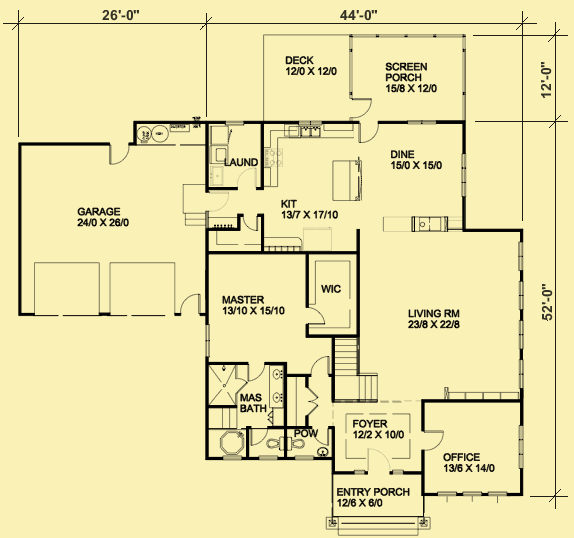
Upper Level Floor Plans For Craftsman With A Side View
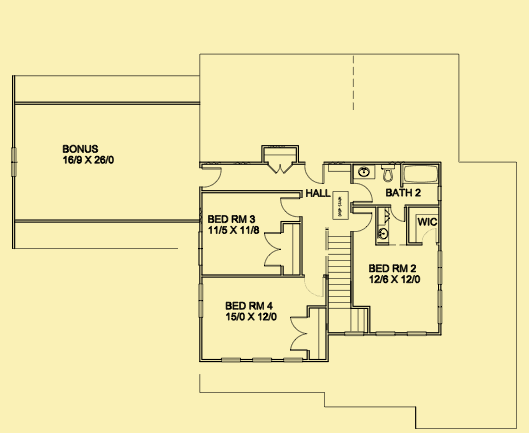
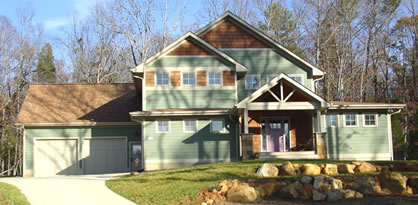
| Total Above-ground living area | 2905 |
| Main Level | 2042 |
| Upper Level | 863 |
| Lower level living area | |
| Footprint The dimensions shown are for the house only (indicating the smallest area needed to build). They do not include the garage, porches, or decks, unless they are an integral part of the design. |
44 W x 52 D |
| Above-ground bedrooms | 4 |
| Above-ground bathrooms | 2.5 |
| Master suite | Main |
| Lower-level bedrooms | 0 |
| Lower-level bathrooms | 0 |
| Stories | 2 |
| Parking | garage |
| Number of stalls | 2 |
| House height
Traditionally, the overall height of a house is determined by measuring from the top of the finished floor on the main level, to the highest peak of the roof.
|
30 |
| Ceiling heights Raising or lowering the height of the ceilings on one or more floors of a house is often a simple change that can be made by your builder. However, if you want to raise the ceiling of the main floor of a two-story home, there has to be room to add steps to the existing staircase. |
|
| Main level | 9 |
| Upper level | 8 |
| Vaulted ceilings
We consider a room to be vaulted if the ceiling - whether flat, angled, or curved - is above 10 feet at its highest point. If you prefer that one or more rooms not be vaulted in your new home, this is a very simple change that your builder can make for you.
KEY TO SYMBOLS: LR = Living Room/Great Room DR = Dining Room FAM = Family Room FOY = Foyer STU = Study/Library/Den KIT = Kitchen SUN = Sunroom MBR = Master Bedroom MB = Master Bath LOF = Loft OFF = Office/Guest Room REC = Recreation/Game Room ALL = Entire Level |
LR |


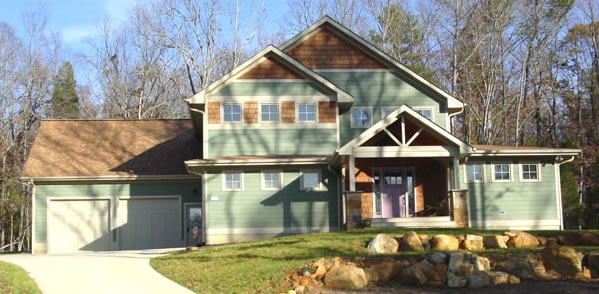
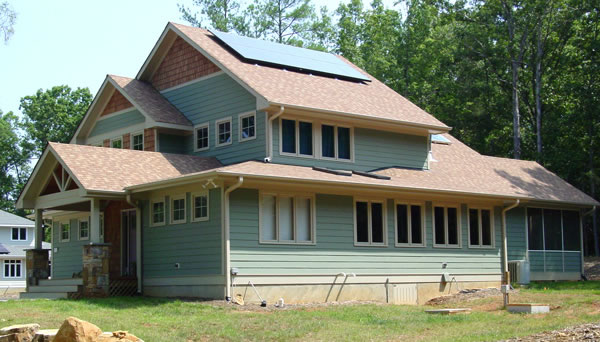
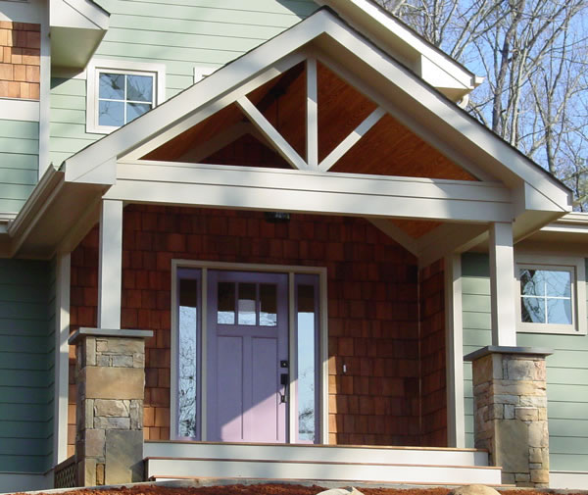
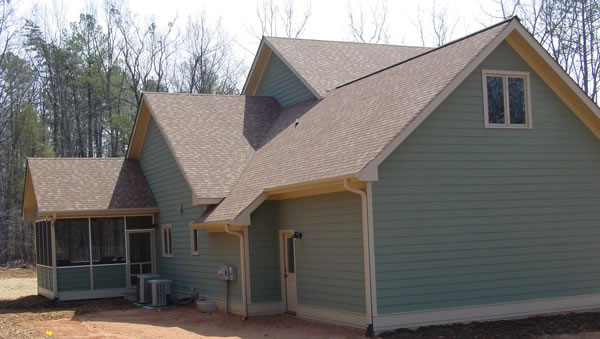
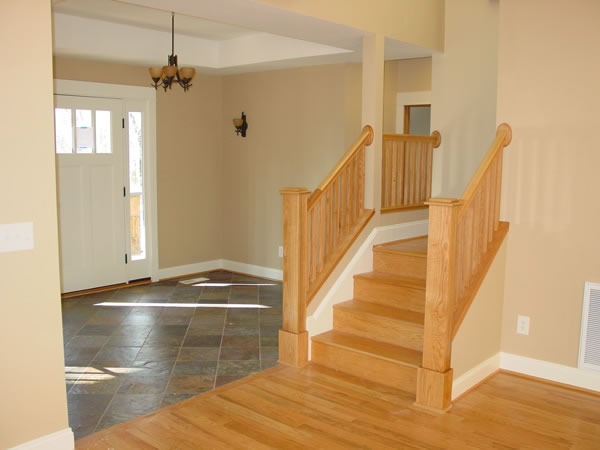
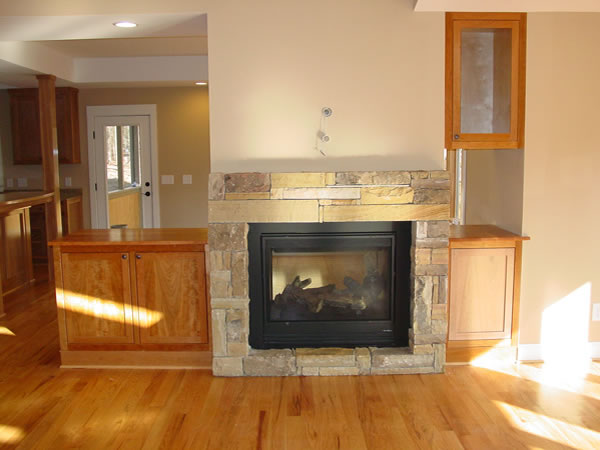
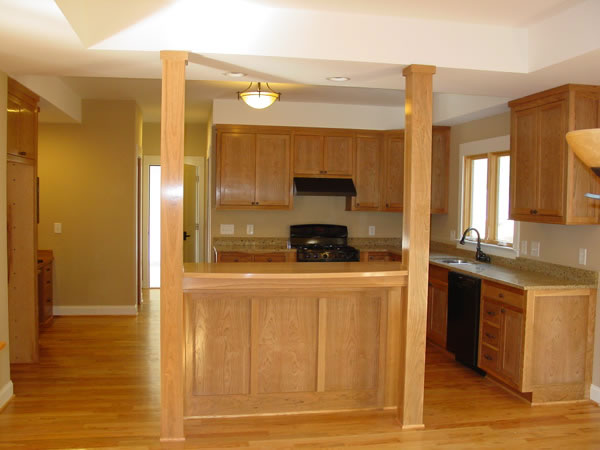
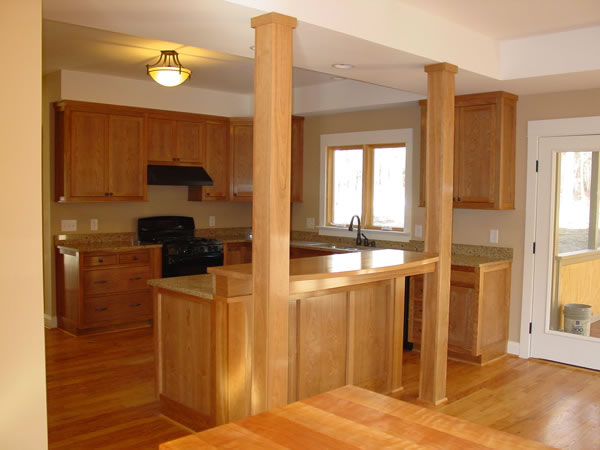
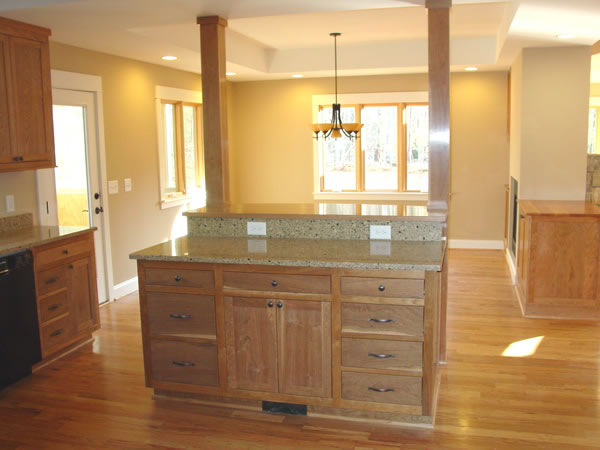
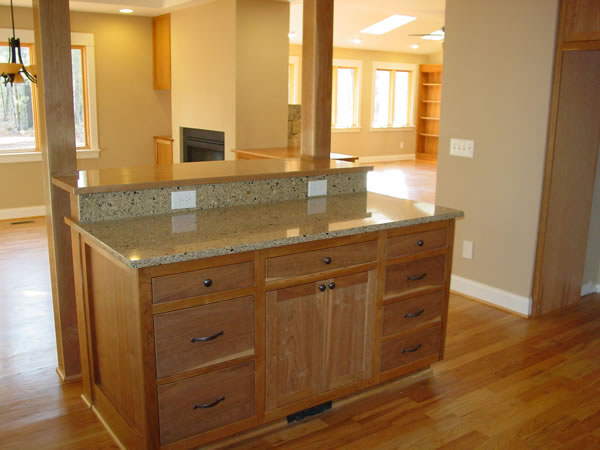
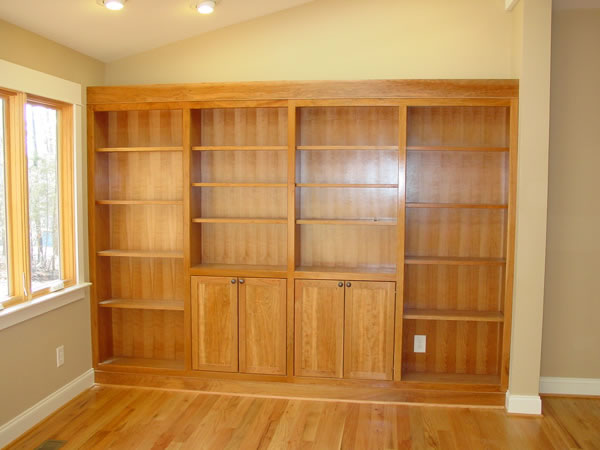
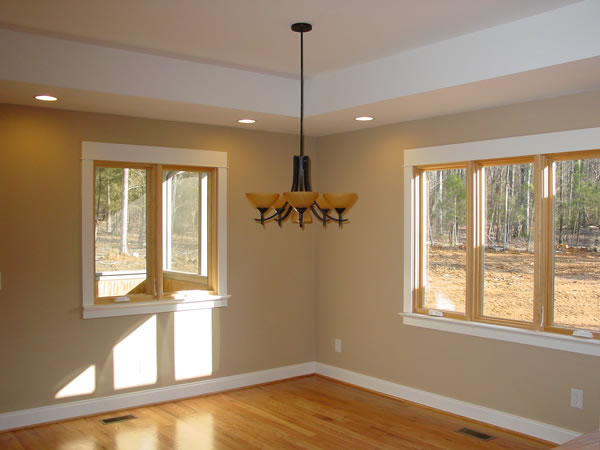
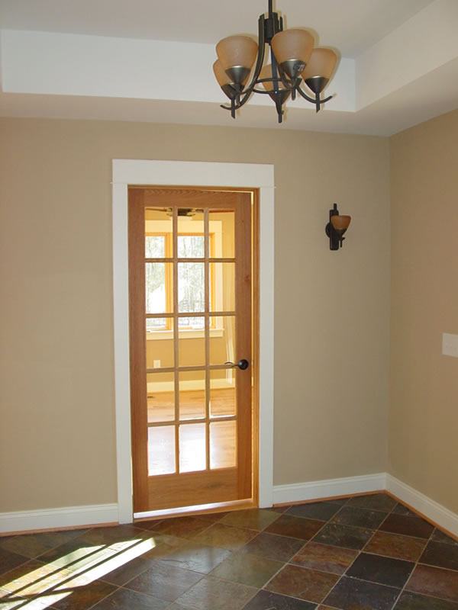
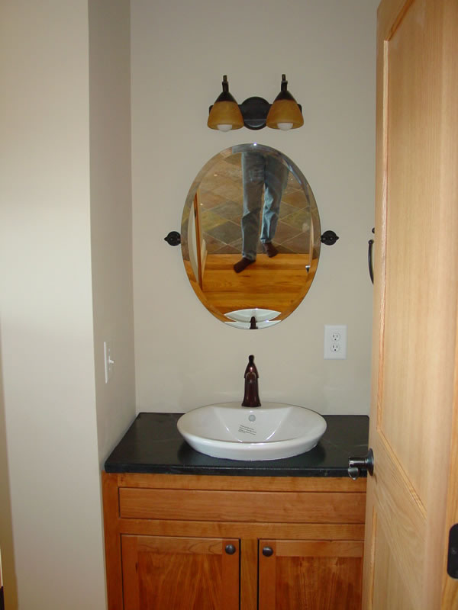
Like all of Mr. Hartford’s designs, this house was originally designed as an energy–efficient, passive solar home. You can of course build this house facing in whatever direction suits your needs, but if you’re interested in building it as a passive solar home, please read the section below titled Passive Solar Info for specific information on orientation.
The roof covering the front entry porch is supported by wood posts atop stacked stone pillars, and it has a vaulted ceiling that is accented with starburst beams in the front. The foyer features stone tiles on the floor and a coffered ceiling. To the right there is a French door that opens into a brightly lit office with windows facing the front and side yards. Just to the left of the foyer, a small vestibule leads to a powder room, a coat closet, and the master suite. Like the rest of the rooms on this level, the master bedroom has a 9′ ceiling. It has a large walk–in closet, and the ceiling includes sound–proofing to eliminate sound from the bathroom above it. The master bath features a private toilet room, two vanity sinks, a soaking tub, and a separate shower.
From the entry foyer, you pass a staircase before entering the open great room. The great room is generous in size at 22’x24′ and has a ceiling that begins to slope down from the middle of the room towards the window wall. The sloped ceiling has two skylights that bring in additional light to the room, and the change in ceiling height lends texture and flow to the room. At one end of the room there are built–ins for a library or for media, while the other end accommodates a double–sided fireplace trimmed in stone that is flanked by built–ins and counters.
An opening from the great room leads to a dining area that has windows along two walls to bring in lots of natural daylight. A center island with a raised eating counter is framed by two wood columns, and separates the dining area from the kitchen. A screened porch is located next to the dining room, making it convenient to dine there during warmer weather. The perimeter of the dining room has a soffited ceiling, which helps make the room feel a bit more intimate. The roomy kitchen accommodates a desk in one corner, and has abundant counter space along the walls and at the center island. A small hallway from the kitchen has a nook for a bench and cubbies, and leads to a walk–in pantry, a laundry room, and a two–car garage.
There are two optional floor plans for the upper floor that are included in the plans. Both versions feature 8′ ceilings in the bedrooms, and a spacious recreation room that is built over the garage. The recreation room sits under the slopes of the garage roof, but could be modified with dormers to bring in additional head height. The two–bedroom option has an upper landing that opens up to a reading room with bookcases along the walls. Both bedrooms feature a walk–in closet, and share a full bath. The three–bedroom option eliminates the reading area, though the hall is wide enough to accommodate a built–in. All three bedrooms share a full bath, but bedroom 3 has its own door into the bath, and its own private vanity area (as well as a walk–in closet, unlike the other two bedrooms).
Passive Solar Info
To maximize its passive solar design, the front of this house should face West (or East, if the house is reversed).
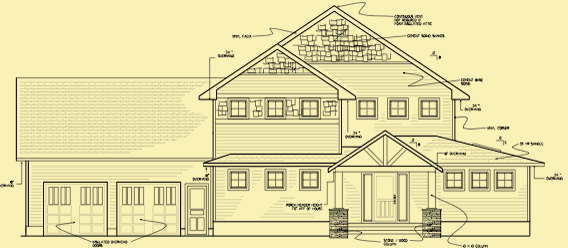
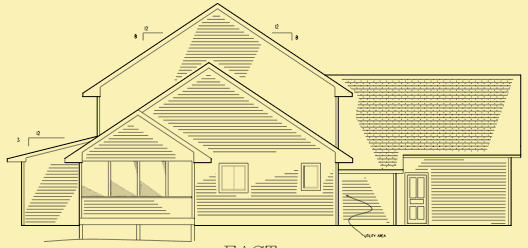
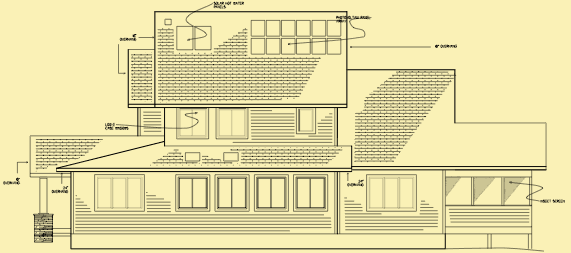
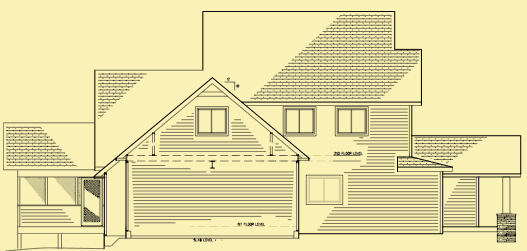
Clean lines – inside and out – distinguish this lovely Craftsman–style house. Large open spaces on the main floor create flexible living spaces, and the two upper floor variations allow you to choose between having a three or four–bedroom home. The primary view is to one side, but there's both an open deck and screened porch at the rear of the house. The living room has a tall ceiling with a sloping portion with skylights in it, and a two–sided fireplace between it and the dining room.