Main Level Floor Plans For Country View
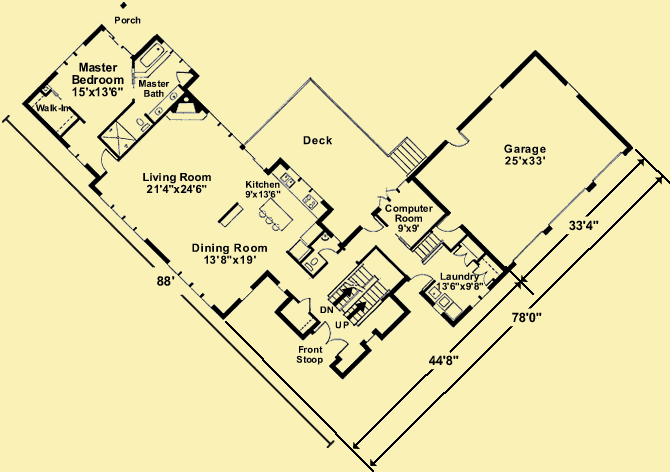
Upper Level Floor Plans For Country View
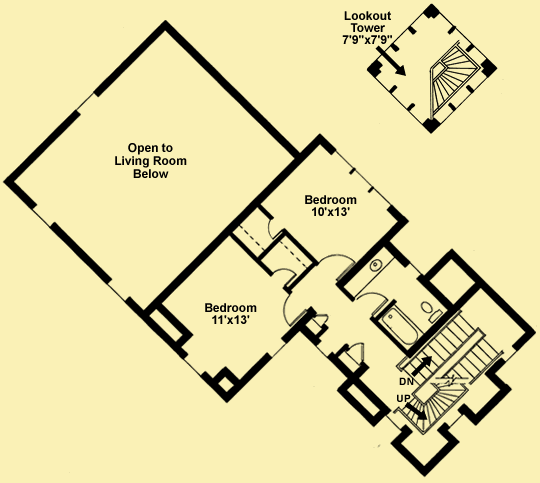
Floor Plans 1 For Country View
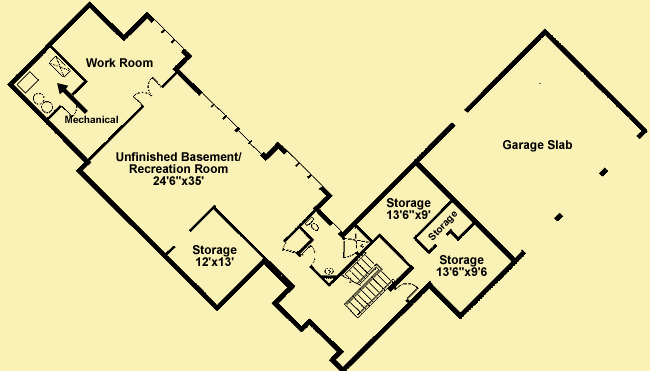
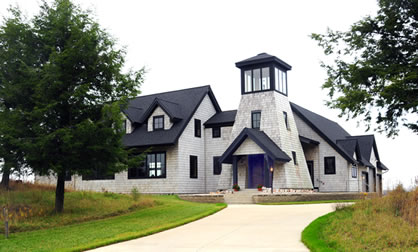
| Total Above-ground living area | 2947 |
| Main Level | 2213 |
| Upper Level | 734 |
| View Tower | 75 |
| Lower level living area | 2237 |
| Footprint The dimensions shown are for the house only (indicating the smallest area needed to build). They do not include the garage, porches, or decks, unless they are an integral part of the design. |
88 W x 41.833 D |
| Above-ground bedrooms | 3 |
| Above-ground bathrooms | 2.5 |
| Master suite | Main |
| Lower-level bedrooms | 0 |
| Lower-level bathrooms | 0 |
| Stories | 2 |
| Parking | garage |
| Number of stalls | 3 |
| House height
Traditionally, the overall height of a house is determined by measuring from the top of the finished floor on the main level, to the highest peak of the roof.
|
35 |
| Ceiling heights Raising or lowering the height of the ceilings on one or more floors of a house is often a simple change that can be made by your builder. However, if you want to raise the ceiling of the main floor of a two-story home, there has to be room to add steps to the existing staircase. |
|
| Main level | 9 |
| Vaulted ceilings
We consider a room to be vaulted if the ceiling - whether flat, angled, or curved - is above 10 feet at its highest point. If you prefer that one or more rooms not be vaulted in your new home, this is a very simple change that your builder can make for you.
KEY TO SYMBOLS: LR = Living Room/Great Room DR = Dining Room FAM = Family Room FOY = Foyer STU = Study/Library/Den KIT = Kitchen SUN = Sunroom MBR = Master Bedroom MB = Master Bath LOF = Loft OFF = Office/Guest Room REC = Recreation/Game Room ALL = Entire Level |
LR, MBR |



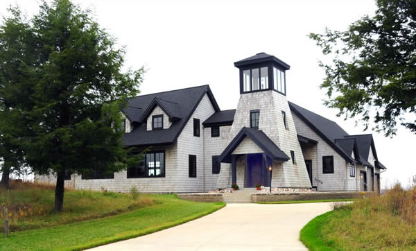
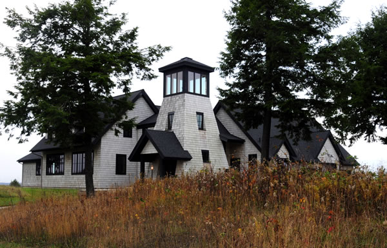
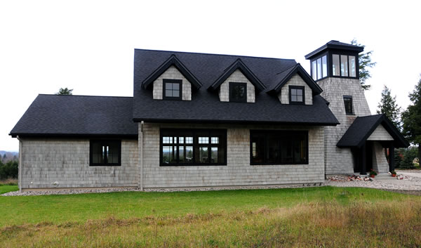
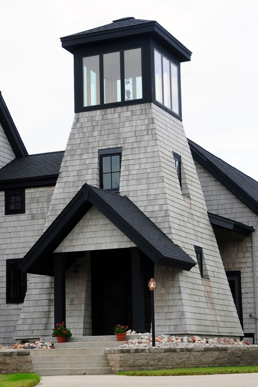
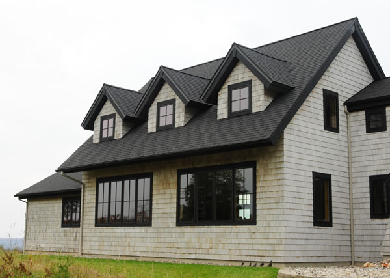
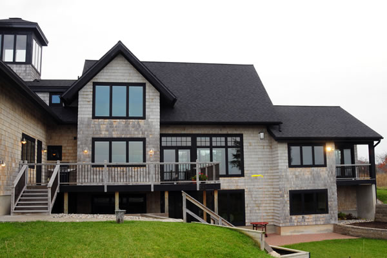
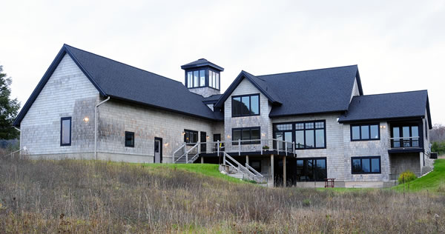
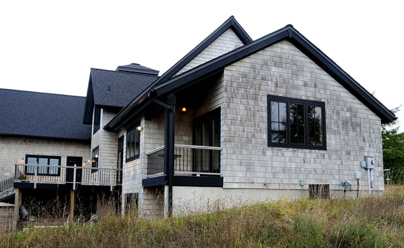
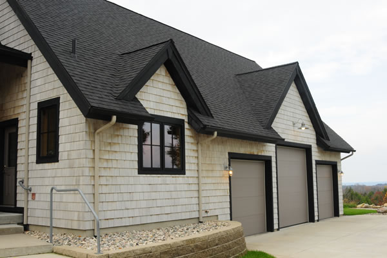
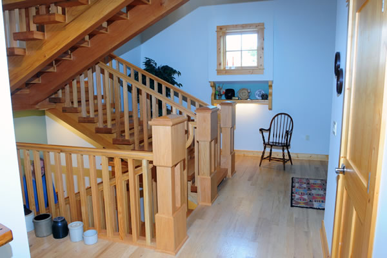
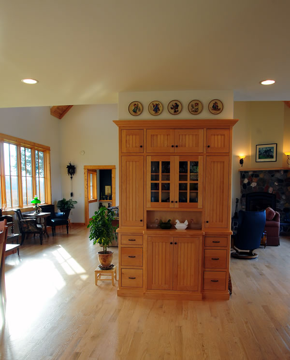
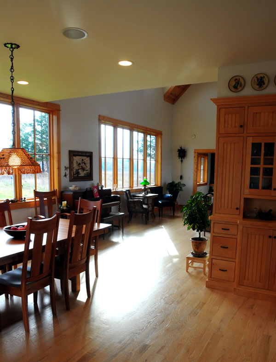
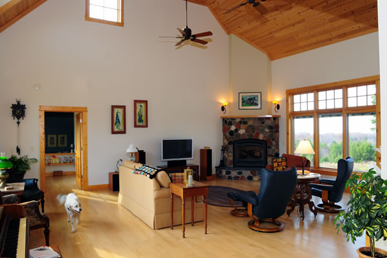
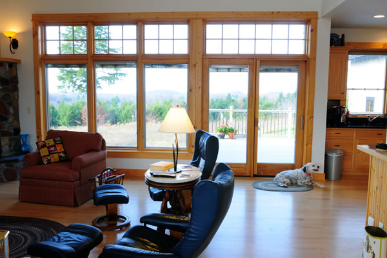
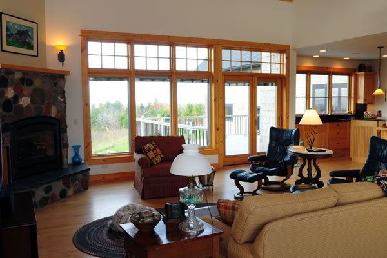
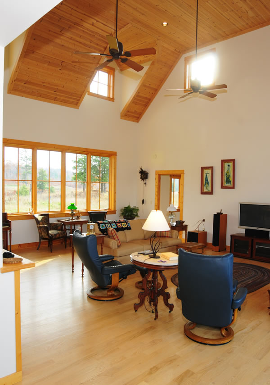
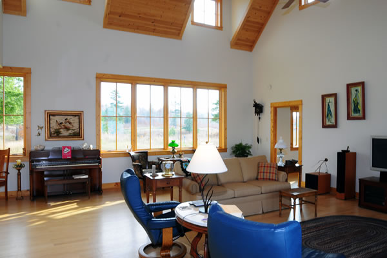
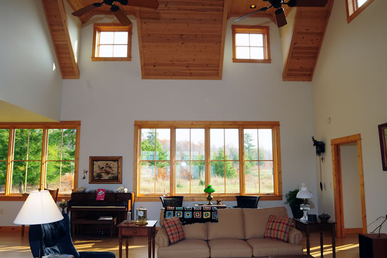
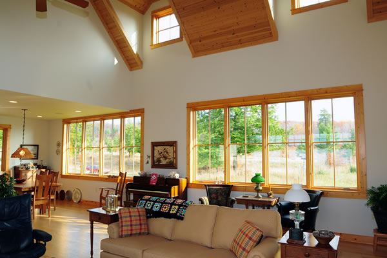
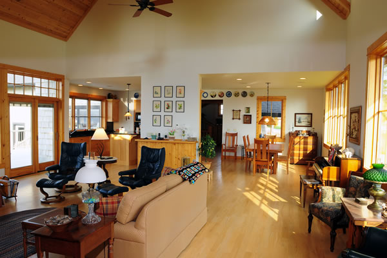
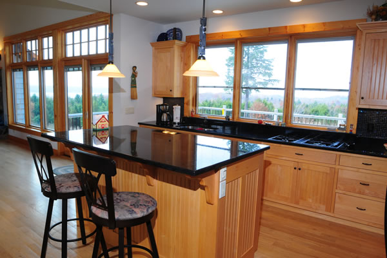
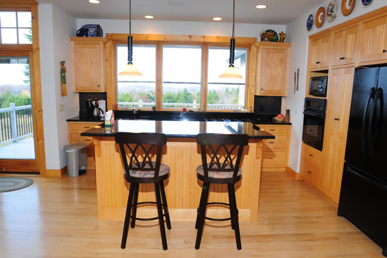
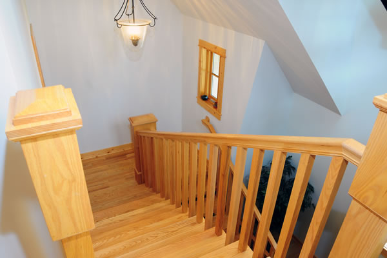
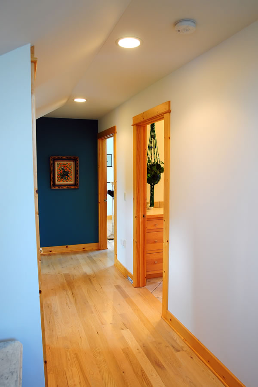
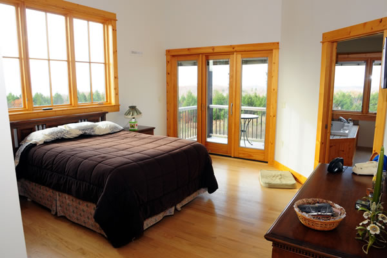
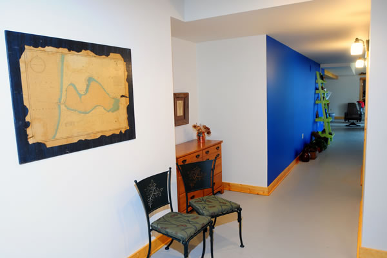
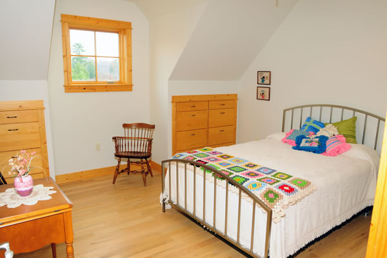
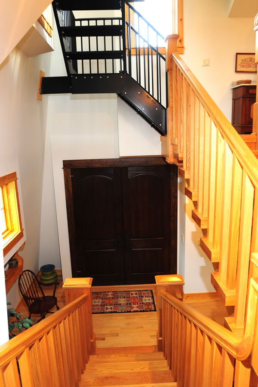
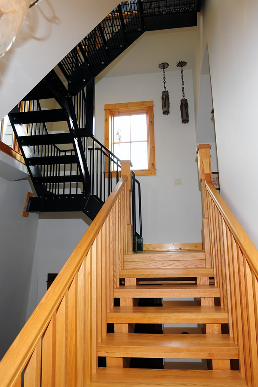
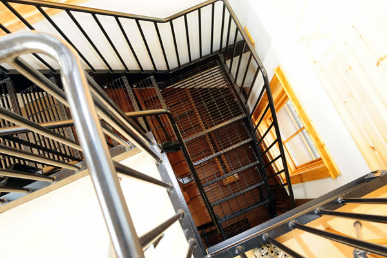
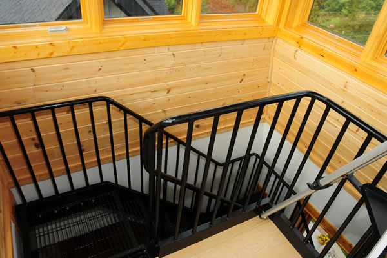
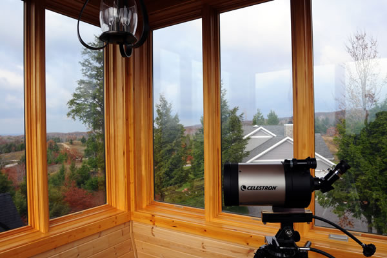
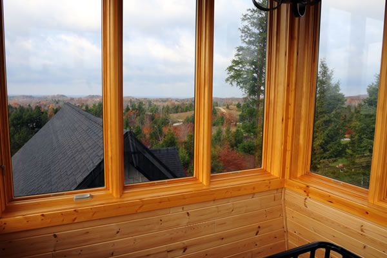
Shingle siding, interesting architectural lines, and steep gable roof pitches give this home a rugged but luxurious feel. As its name implies, it is designed for a view from all levels, but especially from its lofty lighthouse–like observation tower.
The covered entryway is located at the right corner of the house, which brings you directly to the pyramid–shaped space holding the stairs to the upper level and the lookout tower. You pass a powder room and a step–in closet before entering the open living spaces of the house. The kitchen, dining and living room are all open to each other, and the ceiling in the living room vaults to an impressive 19'. A fireplace in the corner can be enjoyed from all three areas, and the walls are lined with windows for views to the front and rear. The rear windows are quite large, and both they and two sliding glass doors that open to the rear deck are topped by transom windows.
The master suite is located just beyond the living room. The master bedroom has a vaulted ceiling, windows on two walls, and sliding glass doors on the third that open to a small porch. The master bath features both a soaking tub and a shower, and two vanities.
At the opposite end of the main level, there is an office/den space, and a large laundry room. The laundry doubles as a mudroom for entry from the three–car garage, the rear deck, or a recessed side entry door on the garage side of the home.
The upper level has two bedrooms and a shared full bath. Both bedrooms have raised ceilings. The smaller room has sloped ceilings that rise to a flat central section at 11'. The large bedroom has 9' ceilings with sloped sections on either side of its front dormer window.
The stairs don't stop at the upper level, but rather continue up in a spiral to an observation tower above. The general lighthouse feel of the tower from the outside makes this home work well in a waterfront setting, but it would work equally well in a mountain or wooded area where a great view or wildlife viewing are possible. It would also make a great reading loft or meditation area. All the windows in the observation tower can be opened, allowing hot air to be let out in the summers, much as you would use a cupola. This passive cooling helps lower summer energy costs, and improves indoor air quality on all levels of the home,
The basement is left almost entirely wide open, allowing a number or possible configurations. It is designed to have a full bath and lots of storage space, but future bedrooms, workshop or large recreation spaces are all easily added. The original home was designed for a slight slope to the rear of the lot, but since the basement is so versatile, it can be modified for a steeper slope, no slope, or eliminated altogether if desired.
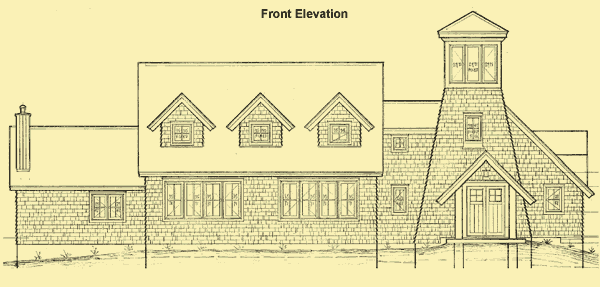
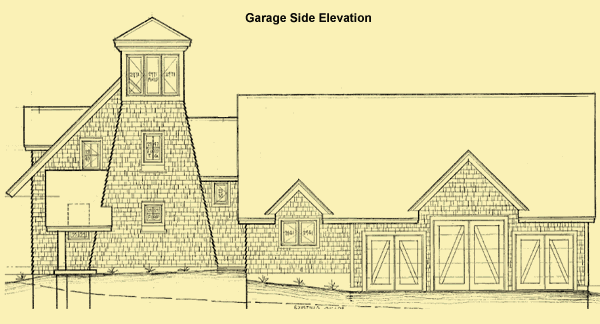
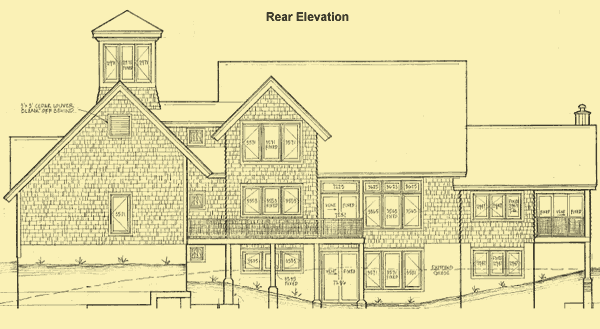
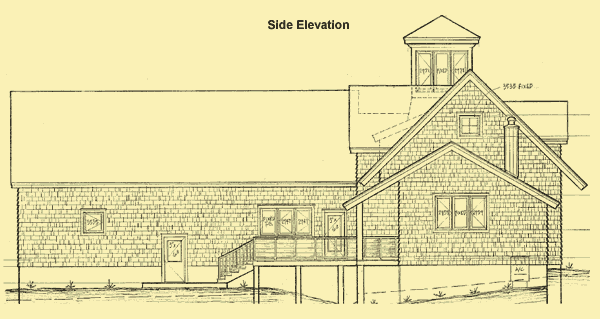
This unique home has a lookout tower atop a truncated pyramid–shaped portion of the house where the staircase is located. All four walls are filled with windows, and since it sits above the rest of the house, you have a true 360–degree view! This is a strikingly attractive house on the exterior, and the interior is both unique and beautiful. Both the front and rear walls where the living room, dining room, and kitchen are located are lined with windows that provide terrific views and let in loads of natural light. The ceiling in the living room vaults to a dramatic 19', and a fireplace in the corner can also be enjoyed from the kitchen and the dining room.