Main Level Floor Plans For Contemporary Luxury
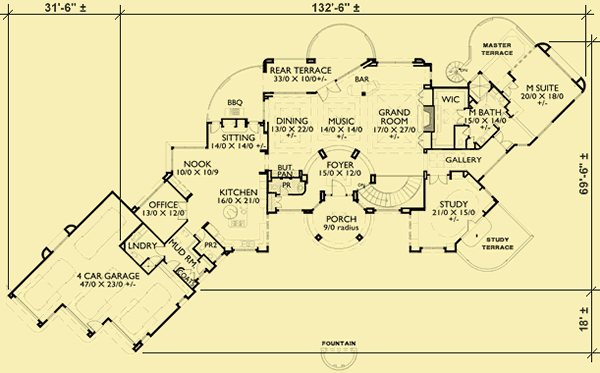
Floor Plans 1 For Contemporary Luxury
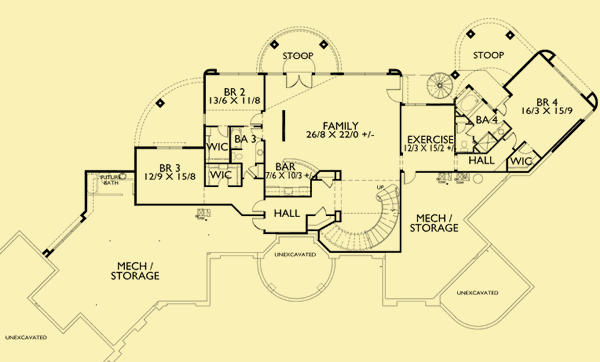
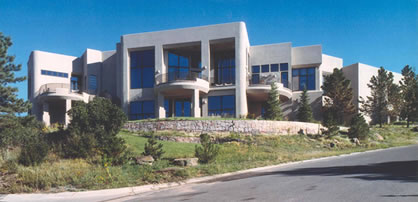
| Total Above-ground living area | 4055 |
| Main | 4055 |
| Lower level living area | 2646 |
| Footprint The dimensions shown are for the house only (indicating the smallest area needed to build). They do not include the garage, porches, or decks, unless they are an integral part of the design. |
132.5 W x 69.5 D |
| Above-ground bedrooms | 1 |
| Above-ground bathrooms | 2 |
| Master suite | Main |
| Lower-level bedrooms | 3 |
| Lower-level bathrooms | 2 |
| Stories | 1 |
| Parking | garage |
| Number of stalls | 4 |
| House height
Traditionally, the overall height of a house is determined by measuring from the top of the finished floor on the main level, to the highest peak of the roof.
|
22 |
| Ceiling heights Raising or lowering the height of the ceilings on one or more floors of a house is often a simple change that can be made by your builder. However, if you want to raise the ceiling of the main floor of a two-story home, there has to be room to add steps to the existing staircase. |
|
| Main level | 12 |
| Vaulted ceilings
We consider a room to be vaulted if the ceiling - whether flat, angled, or curved - is above 10 feet at its highest point. If you prefer that one or more rooms not be vaulted in your new home, this is a very simple change that your builder can make for you.
KEY TO SYMBOLS: LR = Living Room/Great Room DR = Dining Room FAM = Family Room FOY = Foyer STU = Study/Library/Den KIT = Kitchen SUN = Sunroom MBR = Master Bedroom MB = Master Bath LOF = Loft OFF = Office/Guest Room REC = Recreation/Game Room ALL = Entire Level |
LR, DR, FOY, STU, KIT, MBR, MB, OFF |


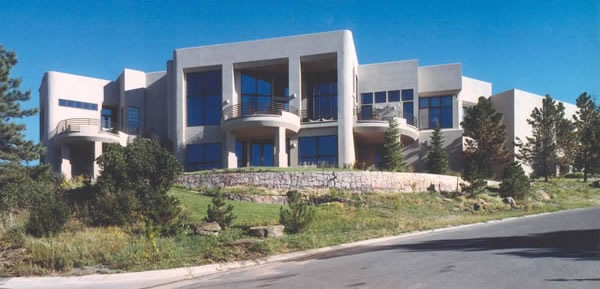
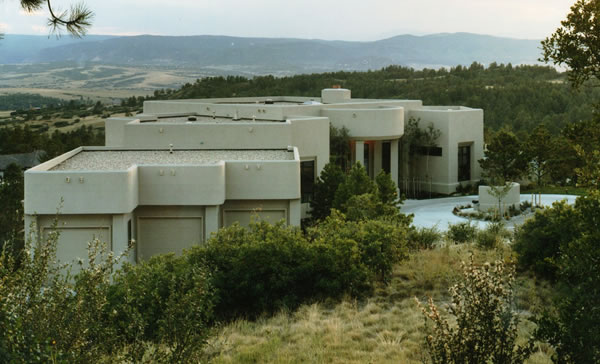
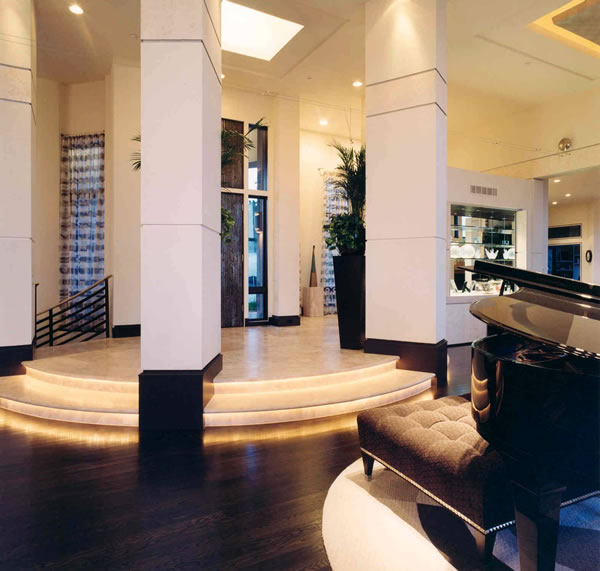
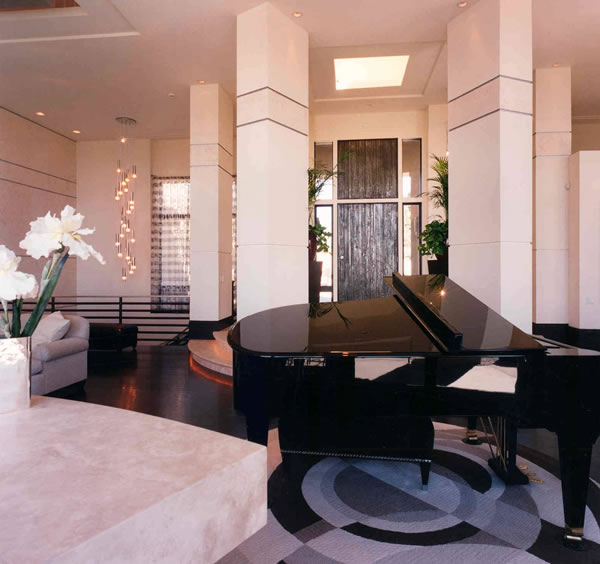
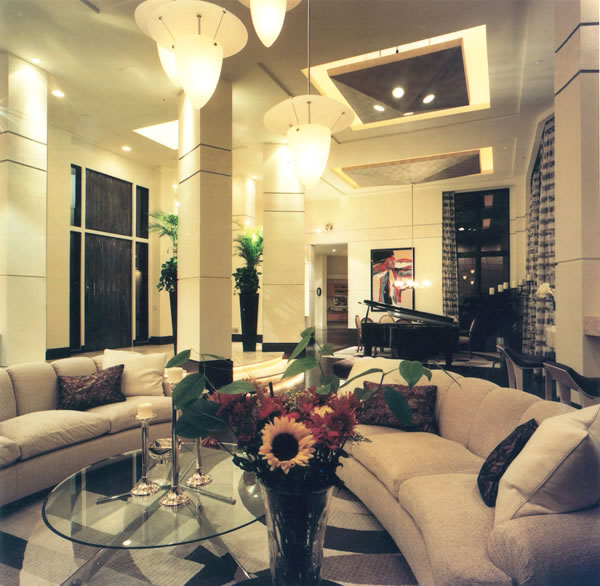
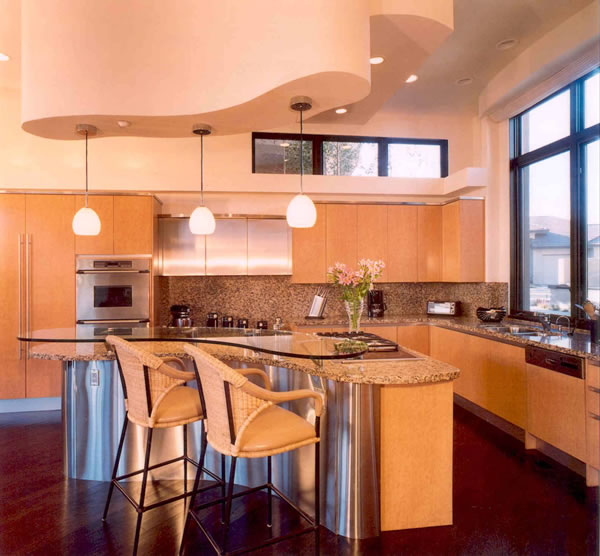
A tall, circular entry porch is supported by elegant square columns. You enter into a circular foyer with a 14′ ceiling that is ringed by tall rectangular columns. A large skylight brings natural light to this area. To the right of the foyer there is a curved stairwell to the lower floor, and to the left there is a private hallway that leads to a coat closet and a powder room. Circular steps walk down to the open living space. The ceiling is set at a dramatic 17’4″, and floor to ceiling windows look out to the covered terrace at the rear and to the outdoor views beyond. The original owners had the dining area on one side, and a ‘grand’ room with a wet bar, built–ins, and a fireplace on the other, with a music room between them. But the open layout provides flexibility in how you want to use the space. As you walk to the kitchen from the dining area, you pass a beautifully lit built–in glass display hutch.
The large and open gourmet kitchen has a window–wrapped nook in one corner next to a niche with a built–in desk. A large center island has a 6–burner cook top and a prep sink, and a raised bar for casual dining. Large picture windows are set behind a triple sink, and a trio of transom windows above hanging cabinets allow in even more natural light to the cooking area. The ceilings in this area of the house are set at a lofty 12′.
Across from the kitchen is a sitting area with a fireplace and a media cabinet flanked by glazed doors on either side that walk out to a curved terrace. The curved terrace connects to the covered terrace with an open semi–circular terrace protruding from it. A pair of French doors located next to the dining nook opens into a light–filled office with windows that look out to the side and rear. Next to the office a hallway with a skylight above leads to a powder room, a laundry room, a mudroom, and an oversized 3 or 4–car garage.
To the right of the living space, a light–filled gallery with a row of skylights in the 13′ ceiling accesses a study through a pair of French doors. The study has windows on four walls, and built–ins along the walls for books. A glazed door flanked by two windows opens to a private outdoor landscaped area with a 5’–high stucco wall surrounding the space. As you turn the corner of the gallery space, you pass three tall windows that bring in sunlight and views to the side, before entering the master suite. (The original design of the house has two steps down to the master bedroom, but you may choose to modify or eliminate the number of steps.)
The master bedroom has a fireplace to warm the room during cooler weather, and windows along three walls for maximum outdoor views. A pair of French doors open onto a private curved terrace with a spa and spiral stairs to the lower level. Double doors open into a huge master bath with two separate vanity areas, a private toilet room, space for a T.V. and a linen closet, and an extra–large shower. [The original homeowners wanted an extra large shower but no tub in the master bath. The architect is happy to modify the plans to add a tub at no extra charge, but you’ll need to place your order by phone and let us know you want the version with the tub.] A pair of doors from the bath opens into a huge walk–in closet. Both the bath area and the closet have skylights for natural light.
After walking down the curved staircase to the lower level, you find yourself in an open family/recreation room space with large picture windows and glazed doors that look and walk out to the rear. A wet bar with a curved counter is located in one corner of the room, and has space for an under counter refrigerator, a sink, and a dishwasher. A privacy wall on the left side of the room is located in front of a bedroom and bathroom door. Bedroom 2 has two wide windows that look out to the rear, as well as a smaller window that looks out to the side. It features a walk–in closet and private access to a full bath. This bath is shared by bedrooms 2 and 3 and has a total of three doors for private access from each bedroom and from the family room.
The lower stairway foyer has two closets and a wide hall that leads to Bedroom 3 and a large mechanical/storage room. You may choose to build this space out (as well as the huge unfinished space on the other side of the family room) for additional rooms, or plan to build a future bath as the original owners did.
To the right of the family room there is a large exercise room with windows that look out to the rear, and another bedroom suite. Bedroom 4 has its own door to the rear, and could be used as an in–law unit or guest suite. It has many windows for outdoor views and light, a walk–in closet, and a luxurious bath with an oval tub that sits under a window, a separate shower, a private toilet room, and a linen closet. Both bedroom 4 and the exercise room have a ceiling height of 10’8″, while most of the other rooms on this level have a 9’10″ceiling.


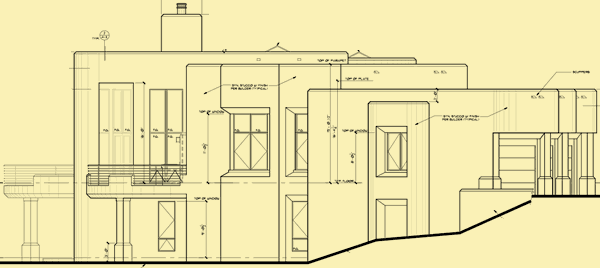
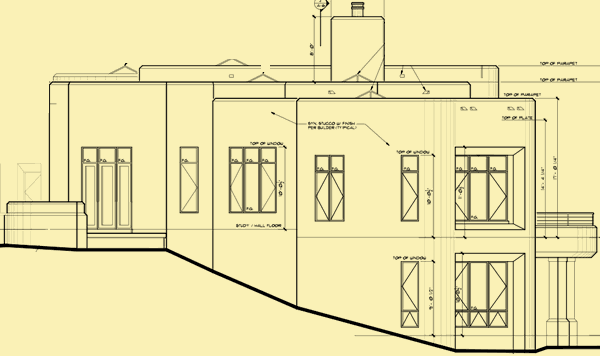
This gorgeous luxury home was originally designed for a rear sloping lot, and it blends in so well with the natural environment that it has an appearance of being carved out of the existing hillside. The non–rectangular shape of the floor plan allows rooms to have windows on more than one wall, resulting in multiple views and maximum daylight. The front of the house looks to be one–story, but the rear opens up to two stories with an abundance of glazed doors and windows.