Main Level Floor Plans For Porches Up & Down
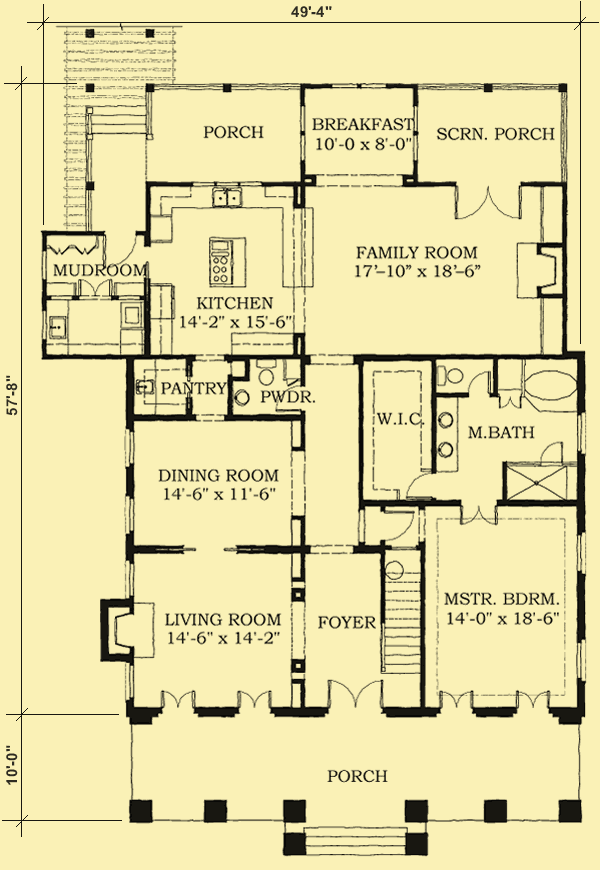
Upper Level Floor Plans For Porches Up & Down
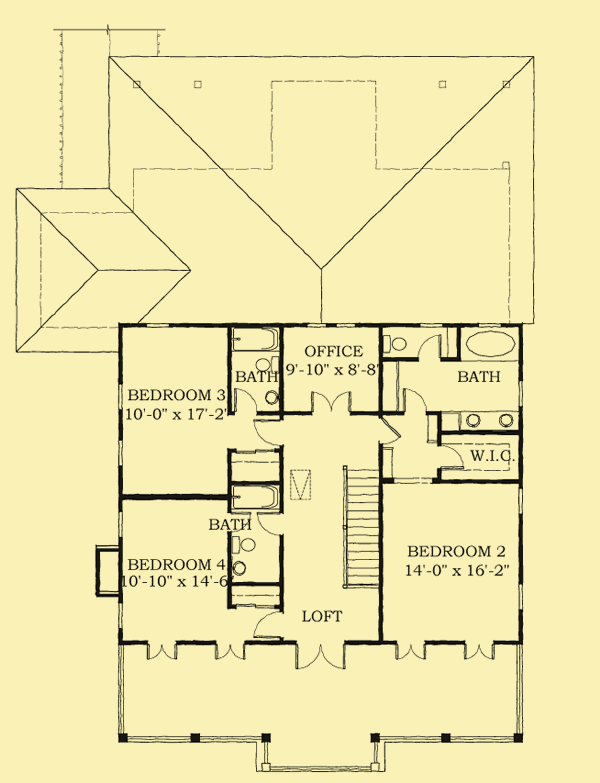
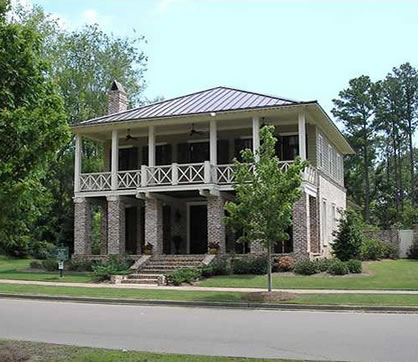
| Total Above-ground living area | 3486 |
| Main | 2173 |
| Upper | 1313 |
| Lower level living area | |
| Footprint The dimensions shown are for the house only (indicating the smallest area needed to build). They do not include the garage, porches, or decks, unless they are an integral part of the design. |
49.333 W x 57.667 D |
| Above-ground bedrooms | 4 |
| Above-ground bathrooms | 4.5 |
| Master suite | Main |
| Lower-level bedrooms | 0 |
| Lower-level bathrooms | 0 |
| Stories | 2 |
| Parking | |
| Number of stalls | |
| House height
Traditionally, the overall height of a house is determined by measuring from the top of the finished floor on the main level, to the highest peak of the roof.
|
33.5 |
| Ceiling heights Raising or lowering the height of the ceilings on one or more floors of a house is often a simple change that can be made by your builder. However, if you want to raise the ceiling of the main floor of a two-story home, there has to be room to add steps to the existing staircase. |
|
| Main level | 10 |
| Upper level | 10 |
| Vaulted ceilings
We consider a room to be vaulted if the ceiling - whether flat, angled, or curved - is above 10 feet at its highest point. If you prefer that one or more rooms not be vaulted in your new home, this is a very simple change that your builder can make for you.
KEY TO SYMBOLS: LR = Living Room/Great Room DR = Dining Room FAM = Family Room FOY = Foyer STU = Study/Library/Den KIT = Kitchen SUN = Sunroom MBR = Master Bedroom MB = Master Bath LOF = Loft OFF = Office/Guest Room REC = Recreation/Game Room ALL = Entire Level |
|


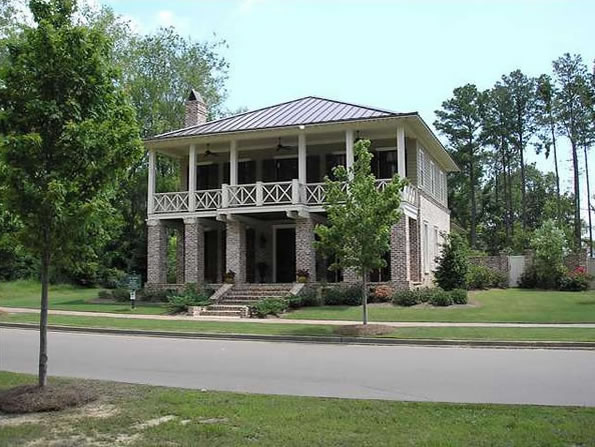
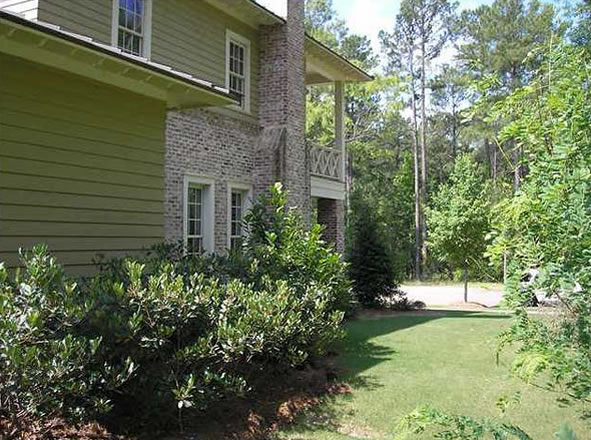
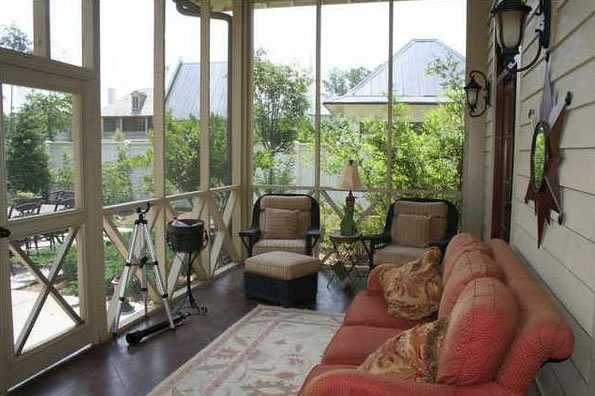
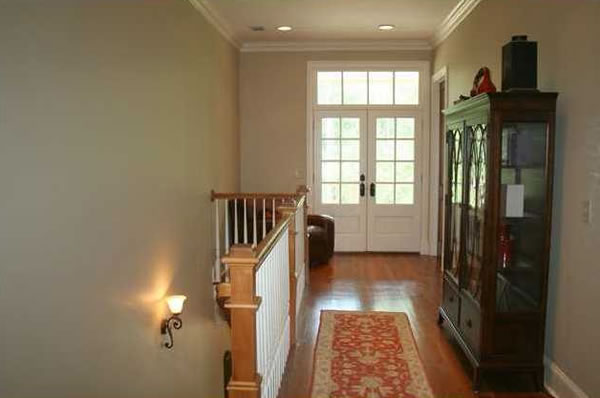
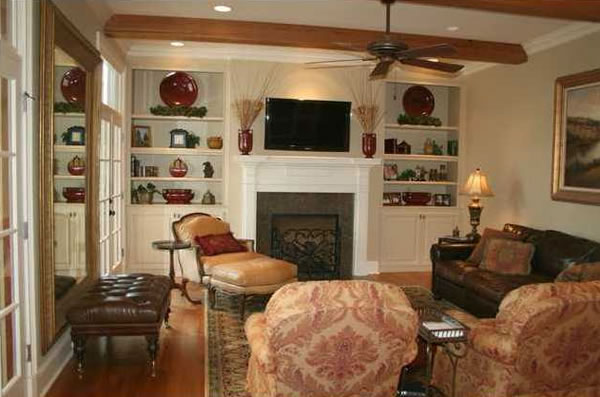
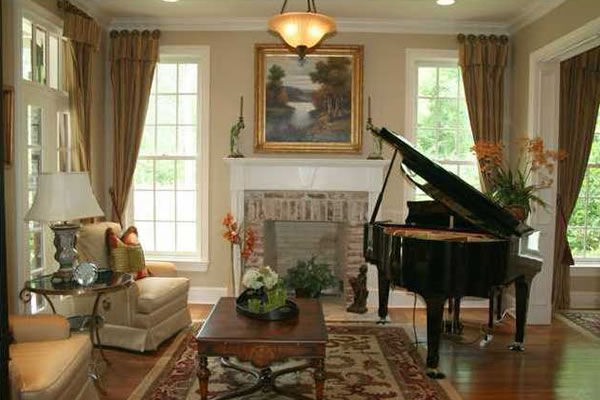
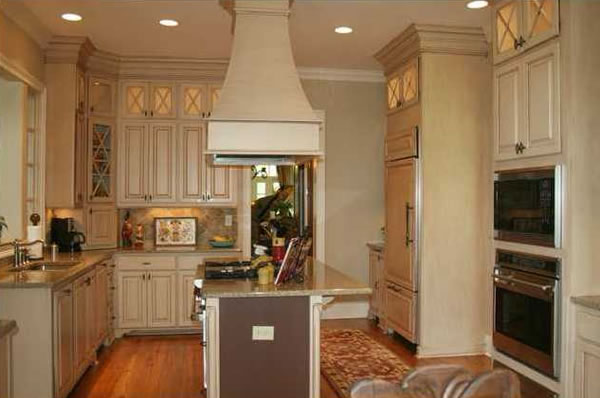
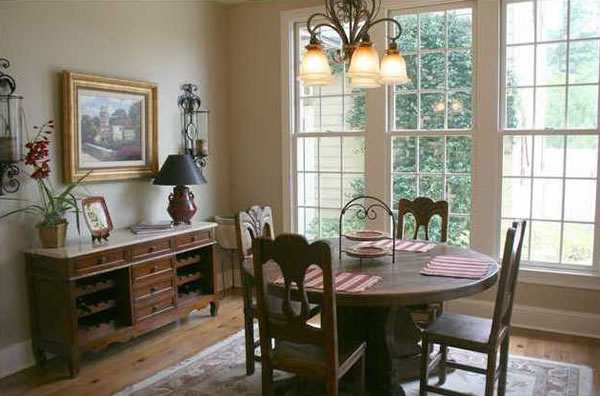
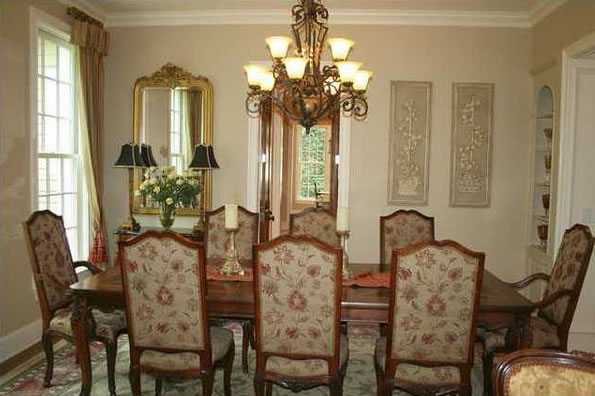
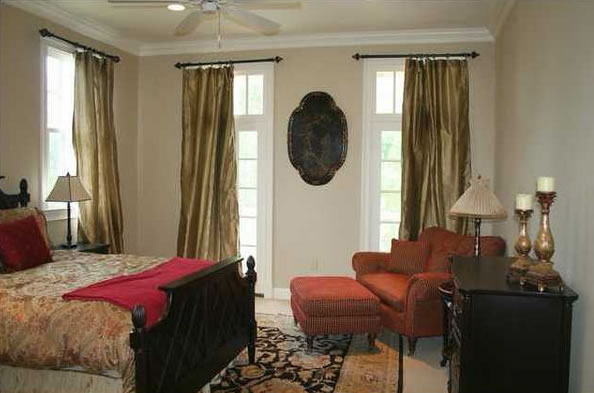
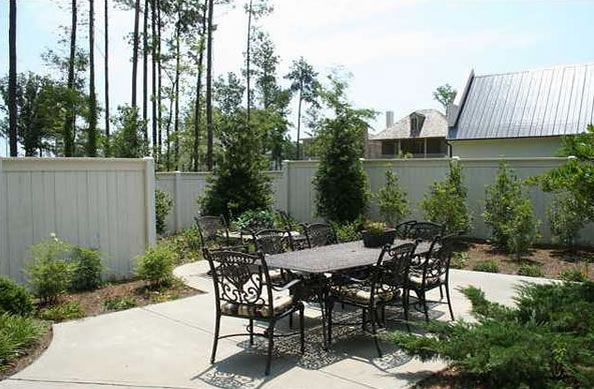
The covered front porch is 10' deep, so there is plenty of room for furniture. As you step through the double front doors, you enter a foyer space with stairs to the upper level on your right, and a living room on your left. Like all the rooms on the main level, the living room has a lofty 10' ceiling. Two pairs of glazed doors open to the front porch, while a pair of pocket doors on the opposite wall open to the formal dining room. Built–in shelving and a pair of columns flank the opening from the foyer, and the opposite wall has a fireplace flanked by tall windows.
A short hallway beyond the foyer passes a door to the master suite on your right, and a wide opening to the dining room and a door to a powder room on your left, before opening to the family room and kitchen. The family room has a large fireplace flanked by built–ins on a wall facing the kitchen, so it can be enjoyed from both rooms. A pair of glazed doors open to a screened porch at the rear of the house, and there's a sunny breakfast nook closer to the kitchen that has two windows on each of three walls.
The kitchen has a large center island with a gas range on top, and the sinks are positioned under a trio of windows that look out to a covered porch. A short hall between it and the dining room has a pantry with a sink on one side and shelving on the other. A pocket door opens to a mudroom with built–in bench seating opposite storage lockers. Doors in the mudroom open to the laundry room and to the covered porch. A peninsula counter separates the kitchen from the family room. Cabinets hang above them for extra storage, and the far edge has a raised bar for casual dining and serving.
The remainder of the main level is devoted to the master suite. The master bedroom has two pairs of glazed doors that open to the front porch, and two large windows on the side wall, providing light, views, and cross ventilation. The bath features a large soaking tub in one corner and a large shower with a bench in another. There are also two sinks in this room, a private toilet, and a spacious walk–in closet.
The stairs to the upper level bring you to an open loft space. Double doors at each end of the loft open to the covered porch (also 10' deep) at the front of the house, and an office that overlooks the back yard. There are three bedrooms on this level, each with its own full bath. Bedroom 2 is more of a suite than a bedroom, with a large bedroom, deep walk–in closet, and large bath. Both it and bedroom 4 have two pairs of glazed doors that open to the covered porch. A pull–down ladder in the loft ceiling provides access to an attic storage space.
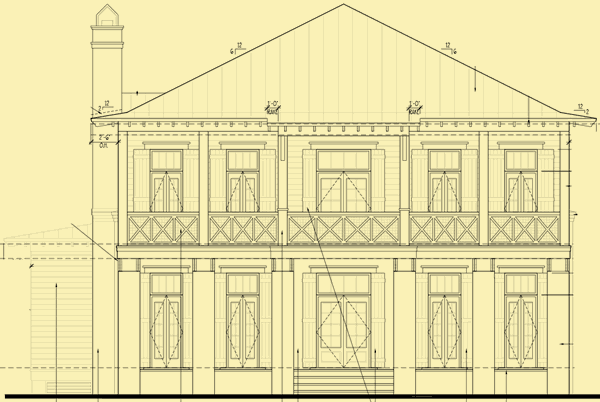
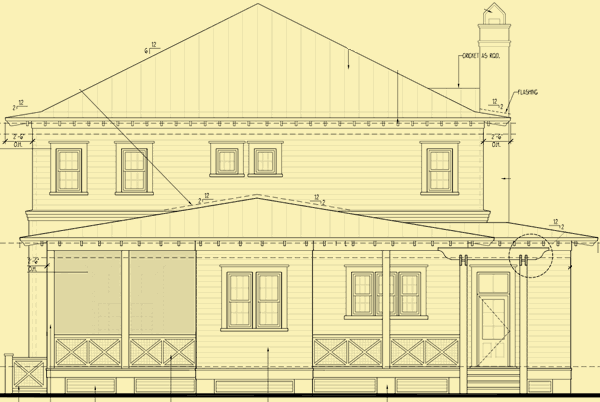
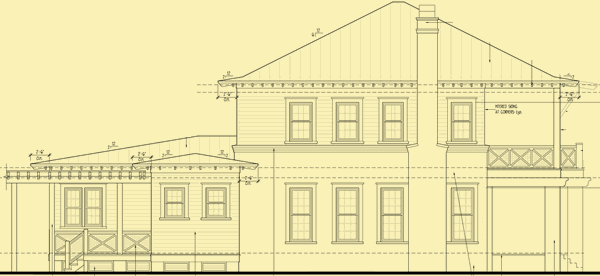
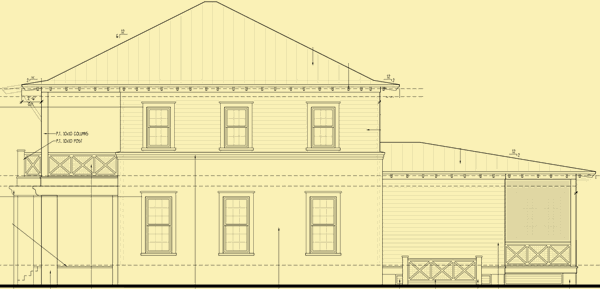
The front of this handsome home combines what might be considered disparate elements – brick veneer on the lower level and siding on the upper; 2'x2' brick columns on the lower porch, and 10"x10" painted wood columns spanned by a cross–hatched railing on the upper – in a unique and visually appealing way. Tall multi–paned windows and doors on both levels are topped by transom windows for extra light and views, and all facing front are flanked by operable bi–fold shutters. And all of this sits beneath a metal–clad hipped roof. You could, of course, choose any materials you like for the exterior and roof.