Main Level Floor Plans For Casa Soleada
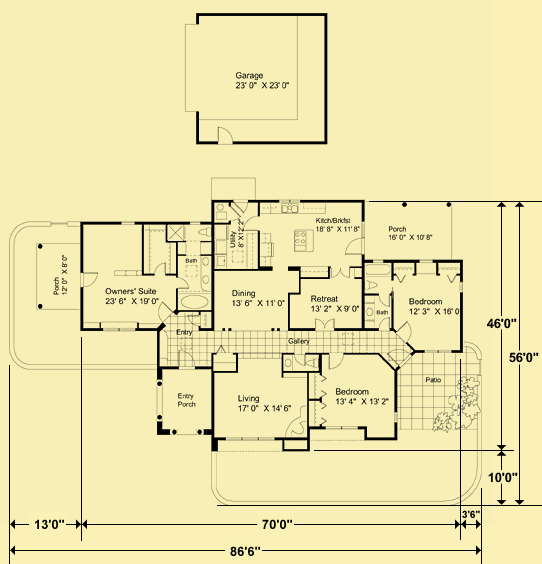
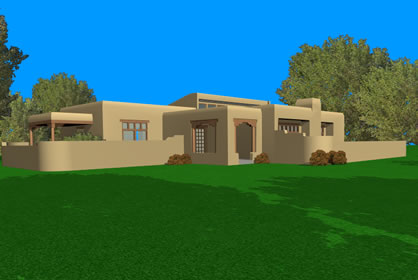
| Total Above-ground living area | 2181 |
| Main Level | 2181 |
| Lower level living area | |
| Footprint The dimensions shown are for the house only (indicating the smallest area needed to build). They do not include the garage, porches, or decks, unless they are an integral part of the design. |
70 W x 46 D |
| Above-ground bedrooms | 3 |
| Above-ground bathrooms | 2.5 |
| Master suite | Main |
| Lower-level bedrooms | 0 |
| Lower-level bathrooms | 0 |
| Stories | 1 |
| Parking | garage |
| Number of stalls | 2 |
| House height
Traditionally, the overall height of a house is determined by measuring from the top of the finished floor on the main level, to the highest peak of the roof.
|
15 |
| Ceiling heights Raising or lowering the height of the ceilings on one or more floors of a house is often a simple change that can be made by your builder. However, if you want to raise the ceiling of the main floor of a two-story home, there has to be room to add steps to the existing staircase. |
|
| Main level | 8 |
| Vaulted ceilings
We consider a room to be vaulted if the ceiling - whether flat, angled, or curved - is above 10 feet at its highest point. If you prefer that one or more rooms not be vaulted in your new home, this is a very simple change that your builder can make for you.
KEY TO SYMBOLS: LR = Living Room/Great Room DR = Dining Room FAM = Family Room FOY = Foyer STU = Study/Library/Den KIT = Kitchen SUN = Sunroom MBR = Master Bedroom MB = Master Bath LOF = Loft OFF = Office/Guest Room REC = Recreation/Game Room ALL = Entire Level |
DR |

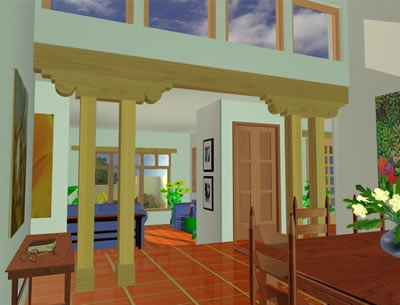
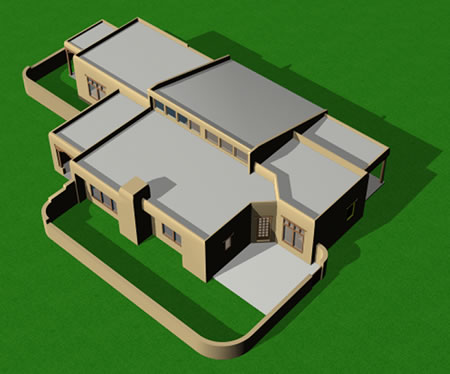
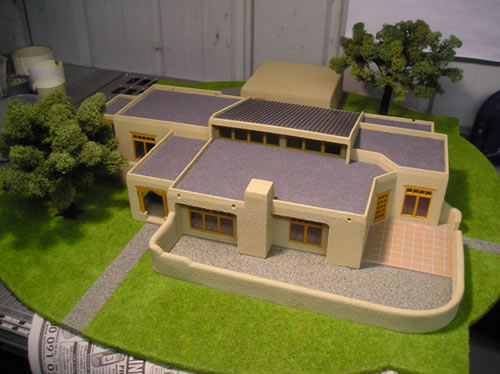
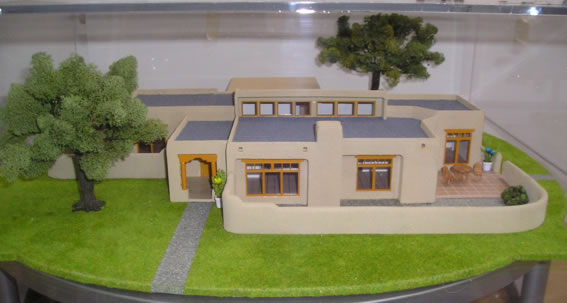
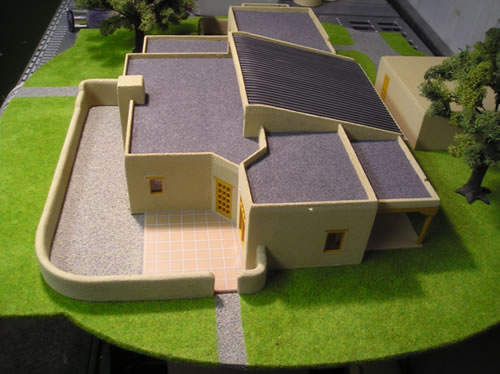
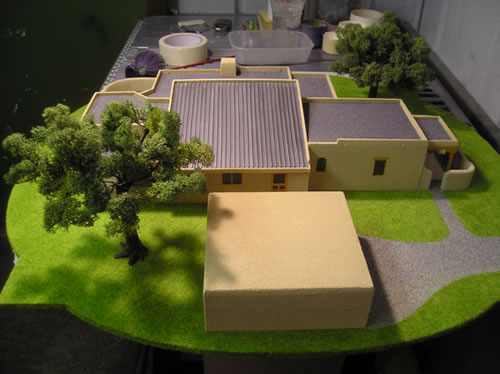
With 200 square feet of south–facing glass, Casa Soleada lives up to its name: Sunny House. Designed to be a passive solar house, the plans for this southwestern Pueblo–style home are available for two different wall systems: 10″ adobe block, or 2×6 stud walls. Please place your order by phone, specifying which set of plans you wish to purchase.
In moderate climates the house’s solar glazing provides about half the heat required, with a radiant floor system for backup. Tiled floors in the living room, dining room and gallery store heat for comfortably steady warming.
During hot weather, porches and overhangs provide shading from the sun. Lots of operable windows allow natural cooling and ventilation. The gracious yet informal house fits three spacious bedrooms, a bonus room and 2.5 baths in only 2181 square feet. The gathering areas flow freely into each other, as well as the three porches and a patio.
The entry opens onto a gallery that forms the spine of the house. Off the gallery, two steps lead down into the living room. A clerestory provides natural light and high ceilings in the dining room and the retreat, which can be used for work, rest or play. The double doors on two walls of the retreat open it up for a party or close it off for quiet repose. The large eat–in kitchen opens onto a portal on one side and a utility/laundry room on the other.
At one end of the house, the owner’s suite includes separate areas for sitting and sleeping, a large walk–in closet and a bath with separate shower and spa. Bookshelves and a window seat take up one wall. The second and third bedrooms are at the other end of the gallery, along with a second full bath. The floor plan shows a separate powder room off the gallery, but the space can be finished as a large storage closet, if desired.
The house can fit a variety of lots. The front view shows the long, heavily glazed south side facing the street. But look carefully at the entry porch. The house can be adapted to face west simply by switching the porch’s walk–in opening and window seat opening. And if your lot faces east, simply order a mirrored plan. The detached garage and adobe patio walls can be adjusted to fit the requirements of the lot.




This classic Pueblo–style home can be constructed using either real adobe blocks or 2×6 stud walls. The master suite is located on one end of the house, while two additional bedrooms – and a lovely patio they share – are located on the other. The kitchen is in the rear, with a covered porch off of it for outdoor dining. There's a formal dining room and an “away” room beneath an angled ceiling in the center of the house that has clerestory windows, and the living room has a corner fireplace and a view to the front.