Main Level Floor Plans For Carolina Charm
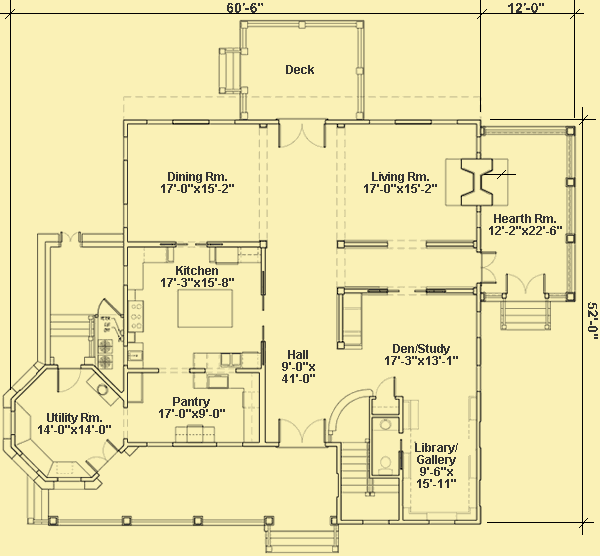
Floor Plans 1 For Carolina Charm
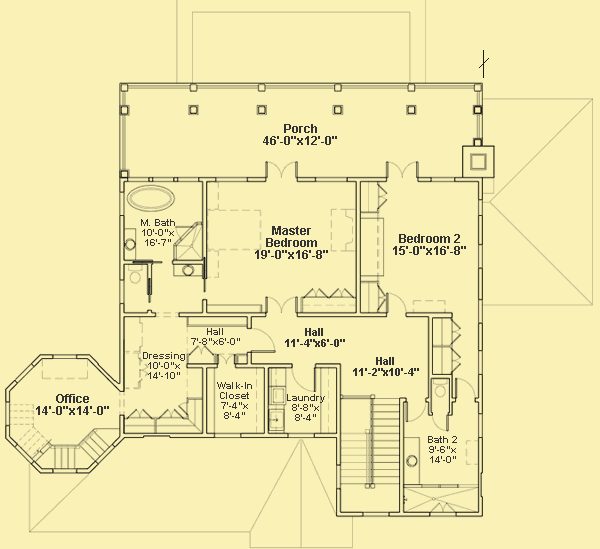
Floor Plans 2 For Carolina Charm
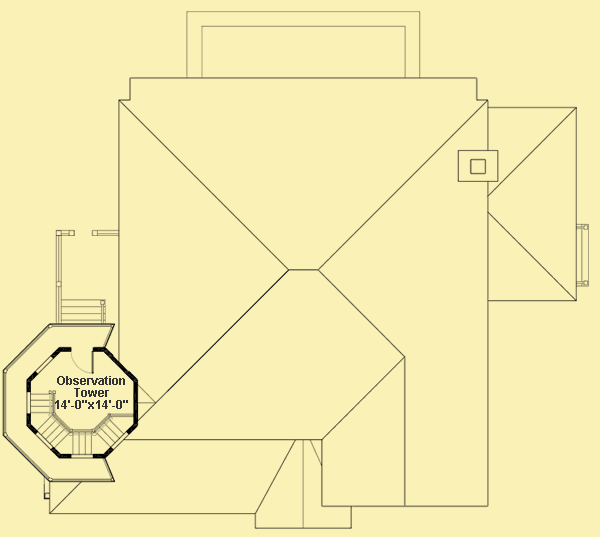
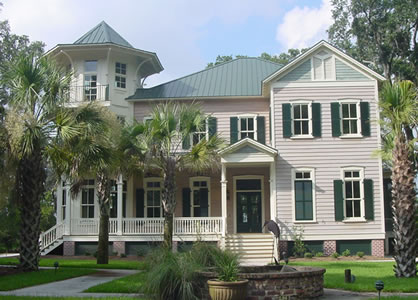
| Total Above-ground living area | 4257 |
| Main Level | 2309 |
| Second Level | 1762 |
| Third Level | 186 |
| Lower level living area | |
| Footprint The dimensions shown are for the house only (indicating the smallest area needed to build). They do not include the garage, porches, or decks, unless they are an integral part of the design. |
60.5 W x 52 D |
| Above-ground bedrooms | 2 |
| Above-ground bathrooms | 2.5 |
| Master suite | Upper |
| Lower-level bedrooms | 0 |
| Lower-level bathrooms | 0 |
| Stories | 2 |
| Parking | |
| Number of stalls | |
| House height
Traditionally, the overall height of a house is determined by measuring from the top of the finished floor on the main level, to the highest peak of the roof.
|
41 |
| Ceiling heights Raising or lowering the height of the ceilings on one or more floors of a house is often a simple change that can be made by your builder. However, if you want to raise the ceiling of the main floor of a two-story home, there has to be room to add steps to the existing staircase. |
|
| Main level | 12 |
| Upper level | 10 |
| Vaulted ceilings
We consider a room to be vaulted if the ceiling - whether flat, angled, or curved - is above 10 feet at its highest point. If you prefer that one or more rooms not be vaulted in your new home, this is a very simple change that your builder can make for you.
KEY TO SYMBOLS: LR = Living Room/Great Room DR = Dining Room FAM = Family Room FOY = Foyer STU = Study/Library/Den KIT = Kitchen SUN = Sunroom MBR = Master Bedroom MB = Master Bath LOF = Loft OFF = Office/Guest Room REC = Recreation/Game Room ALL = Entire Level |
|



This lovely and spacious home was inspired by the traditional architecture of North and South Carolina. This classic look begins with the covered porches at the front (on the main level) and rear (on the upper level), which are framed with square white columns. These and other traditional exterior features, along with all the wood shuttered windows, give this home its southern charm. A unique octagonal tower projecting from the left side of the house continues up to a quiet and private third floor observatory, with all three levels providing 270–degree views!
The deep front porch provides an ideal place for relaxing and enjoying the outdoors. Upon entering the house, you find yourself in a wide entry hall that runs all the way to the rear deck. The hall opens up to a stairway on your right, as well as to a den/study which transitions to a library/gallery that occupies the front right corner of the home. Windows run the length of both spaces along the side of the house, providing abundant natural light and views. There's a cozy window seat flanked by shelves at the end of the gallery, and a pocket door opens to a powder room. Pocket doors in the den area provide direct access to the living areas at the rear of the house.
On your left down the entry hall, just passed the den, is a wide opening to a spacious gourmet kitchen with a center worktable. Pocket doors allow you to close off the kitchen if you wish when guests arrive. An extra large pantry off of the kitchen includes space for an additional sink and refrigerator, a compacter and an ice machine – as you can tell, this home was designed for a family that really likes to entertain! An opening in the pantry leads to an octagon–shaped utility room/mudroom. This room has double doors to the front porch, and another door to the rear yard.
Arched pocket doors from the kitchen open onto a dining room at the rear, which is also open to a spacious living room with a centrally–located fireplace hearth that faces both spaces. Tall windows along the rear wall look out to the backyard, and a pair of glazed doors with a transom window above lead to the rear deck. A hearth room/screened porch is located next to the living room, and it features a large fireplace to keep the room warm during cooler weather. All of the rooms on this floor have dramatic 12' ceilings.
On the upper floor, a short hallway leads to an extraordinary master suite. The large master bedroom features a gas fireplace facing the bed, and a pair of glazed doors that open onto a rear covered porch that spans the entire width of the house. The master bath is separated into different spaces for privacy, with a tub, a shower and a vanity sink in one room, a private toilet in another, and a vestibule space with a second vanity sink. The vestibule opens onto a very large dressing room that is ringed with closets, that then leads to a large walk–in closet and a door to the hallway. A door in the hallway opens to a conveniently located laundry room.
Also off the dressing room is a private octagon–shaped office space with views in all directions, and stairs leading to a third–floor observation tower room that mimics the octagon–shaped room below, and has an outdoor balcony around 5 sides. The upper floor also has a second bedroom with doors that access the rear porch, plenty of closet space, and a full bath with a private toilet room, and a secondary door to the hall. The upper level has 10' ceilings, and is wrapped with windows on all four sides.
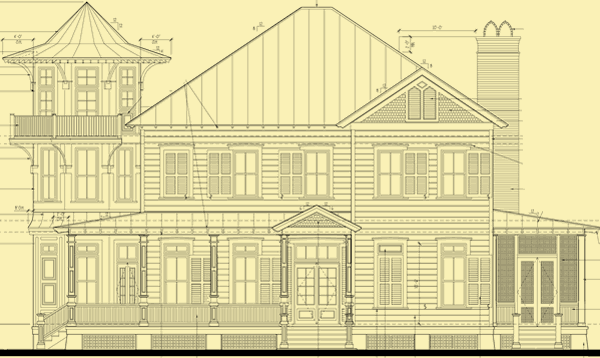
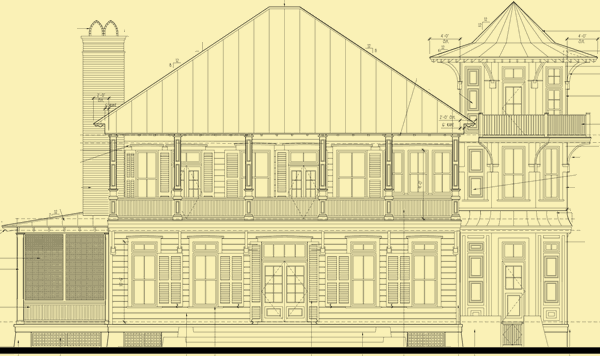
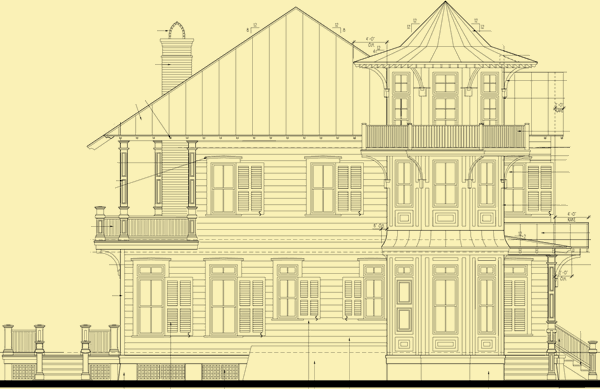
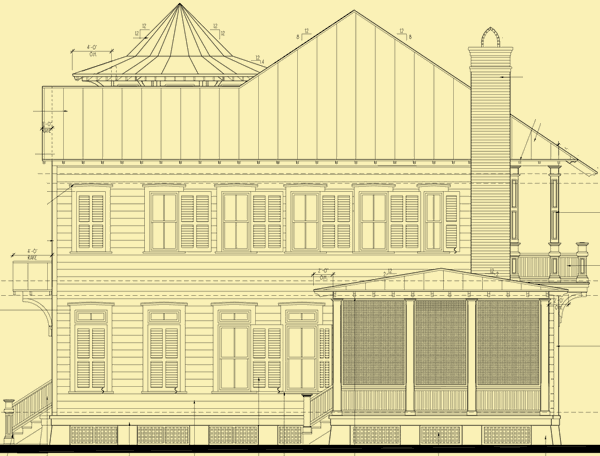
This classic southern home features lots of traditional elements – wooden shutters at the windows, a long covered front porch supported by columns, a screened porch – but there's one design element that sets it apart from its traditional cousins. An octagonal projection from the front left of the house provides an octagon–shaped office with a 270–degree view off the master suite on the second level, and stairs in the office lead up to an identical room with the same view that's referred to as the observation tower. This tower space also has a private deck that wraps around it!
We highly recommend that you click on two boxes – the number of bedrooms you know you need, and one less bedroom. For example, if you need 4 bedrooms, click on the boxes next to 4 and next to 3. Otherwise you will not see homes where existing rooms on the lower, main, or upper levels might work perfectly well as a bedroom instead of as an office, study, etc.
