Main Level Floor Plans For Betsie River
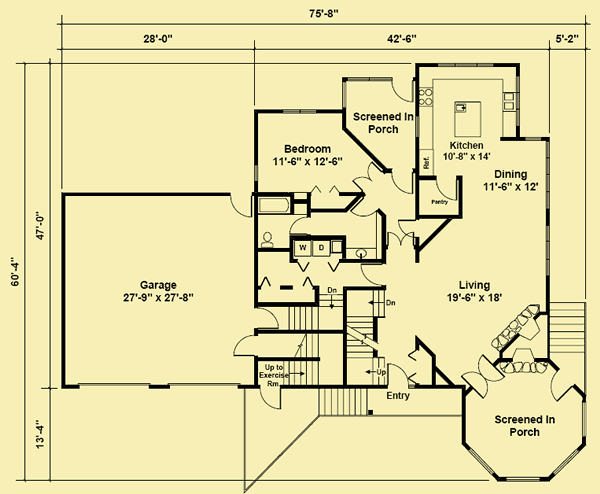
Upper Level Floor Plans For Betsie River
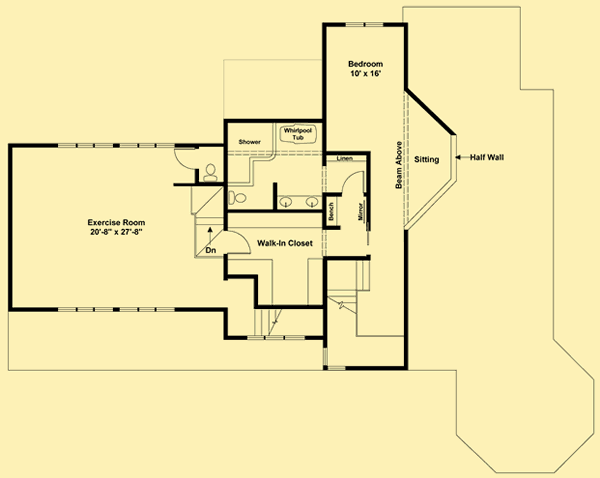
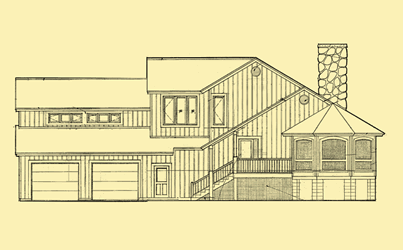
| Total Above-ground living area | 2984 |
| Main Level | 1670 |
| Second Level | 1314 |
| Lower level living area | 1065 |
| Footprint The dimensions shown are for the house only (indicating the smallest area needed to build). They do not include the garage, porches, or decks, unless they are an integral part of the design. |
42.5 W x 47 D |
| Above-ground bedrooms | 2 |
| Above-ground bathrooms | 2 |
| Master suite | Upper |
| Lower-level bedrooms | 0 |
| Lower-level bathrooms | 0 |
| Stories | 2 |
| Parking | garage |
| Number of stalls | 2 |
| House height
Traditionally, the overall height of a house is determined by measuring from the top of the finished floor on the main level, to the highest peak of the roof.
|
24 |
| Ceiling heights Raising or lowering the height of the ceilings on one or more floors of a house is often a simple change that can be made by your builder. However, if you want to raise the ceiling of the main floor of a two-story home, there has to be room to add steps to the existing staircase. |
|
| Main level | 8 |
| Upper level | 8 |
| Vaulted ceilings
We consider a room to be vaulted if the ceiling - whether flat, angled, or curved - is above 10 feet at its highest point. If you prefer that one or more rooms not be vaulted in your new home, this is a very simple change that your builder can make for you.
KEY TO SYMBOLS: LR = Living Room/Great Room DR = Dining Room FAM = Family Room FOY = Foyer STU = Study/Library/Den KIT = Kitchen SUN = Sunroom MBR = Master Bedroom MB = Master Bath LOF = Loft OFF = Office/Guest Room REC = Recreation/Game Room ALL = Entire Level |
LR, DR, KIT, MBR, BR1 |


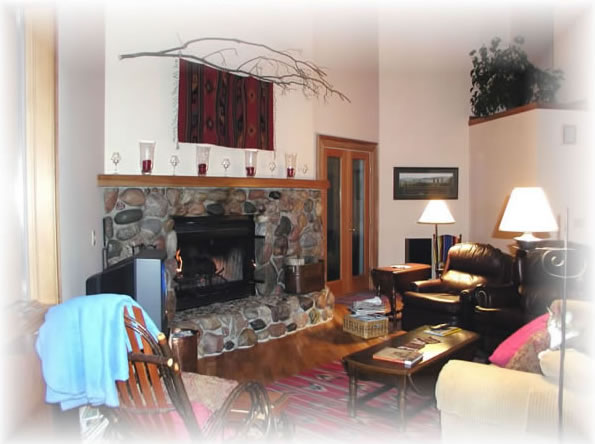
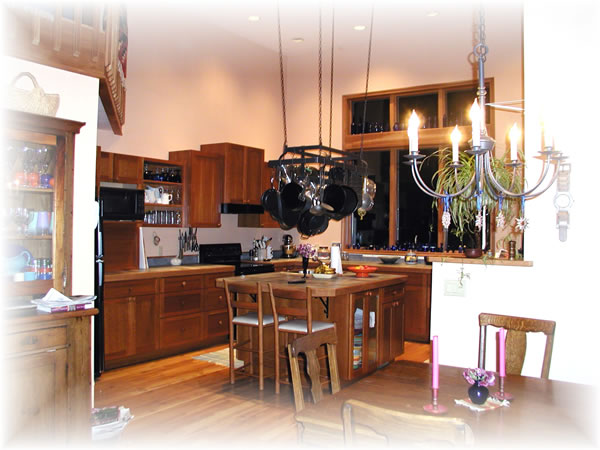
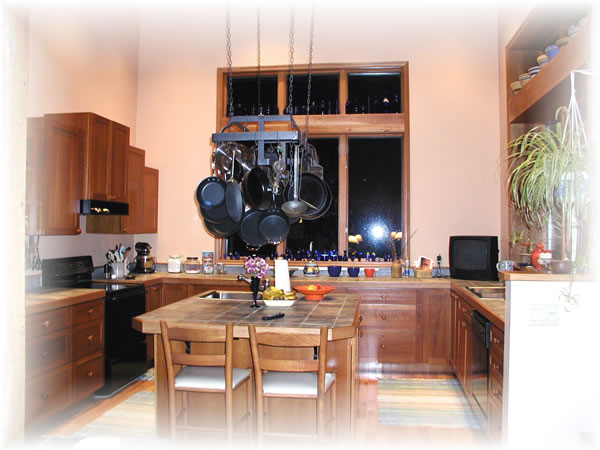
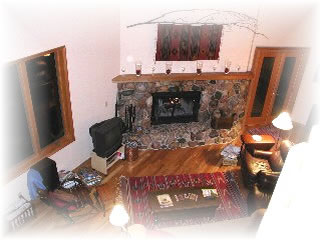
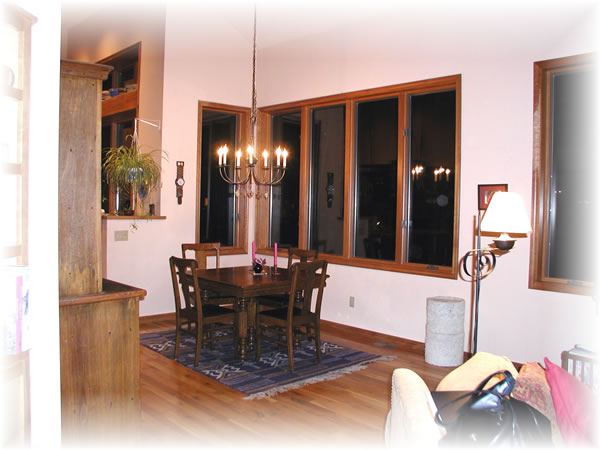
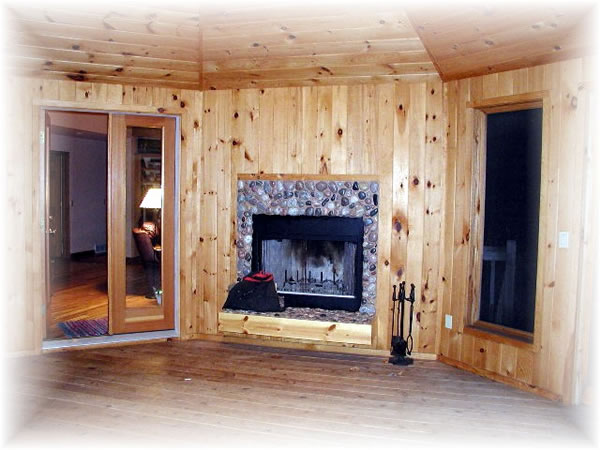
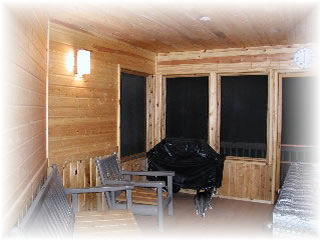
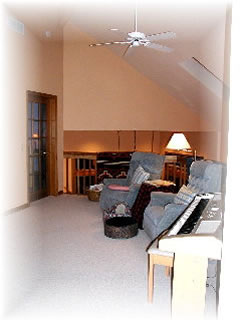
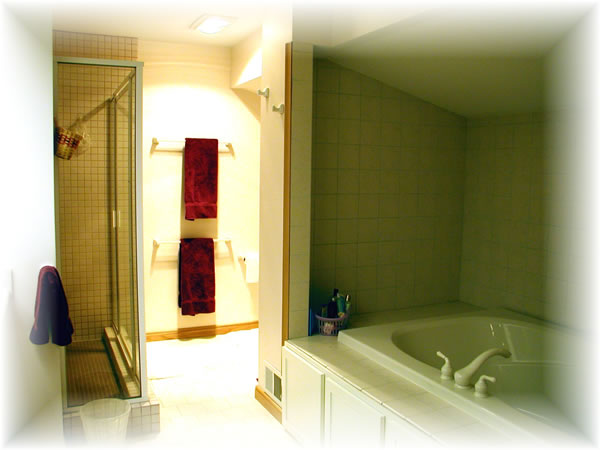
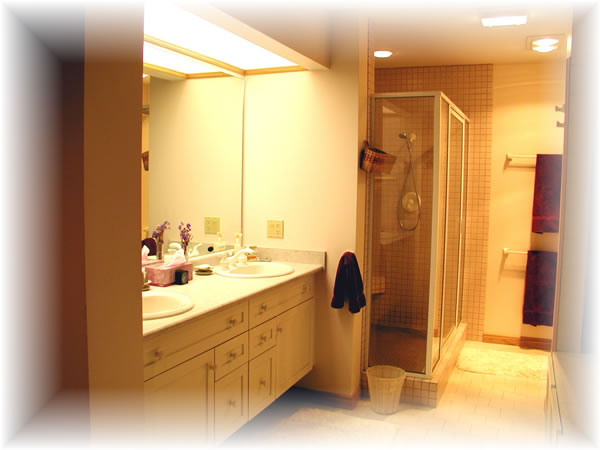
One enters the house off the entry deck, into the foyer. To the left is a staircase to the upstairs bedroom suite, and to the right is the main living space. A central stone hearth sits at one corner of the living space, and there are doors to the eight–sided screened porch. The room is open to the dining room and kitchen, with a beam above distinguishing the two spaces. The living and dining room ceiling is vaulted, while the kitchen feels a bit more intimate with a high flat ceiling. On the other side of the kitchen is another screened porch, which is accessed through the main hallway. On the other side of the hallway are a bedroom, a spacious full bath, and a laundry room. The laundry room is large enough to fit a bench and closet, and is connected to the garage, which makes it convenient when entering the house from the garage.
The second level is devoted to a master bedroom suite, with a generous sized bath which features both a shower and a tub. There are steps down to a large sized exercise room, which may be used as an office, library, or additional bedroom if needed. Its floor level is able to sink a few feet lower than the bedroom floor, because it is located above the garage space. The garage floor slab is slightly lower than the main floor level.
The partial basement has a recreation room, mechanical room, and two potential bedrooms with a full bath if desired.
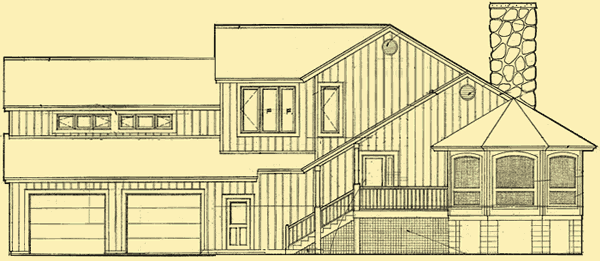
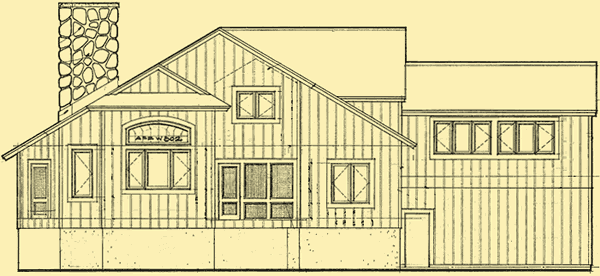
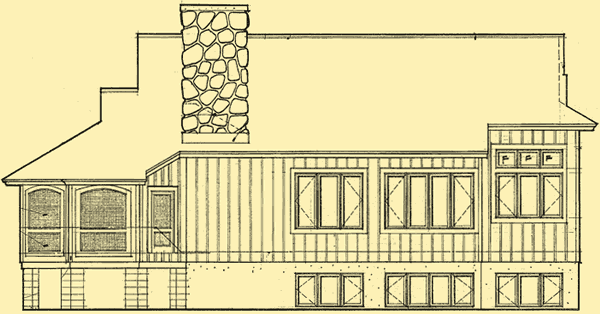
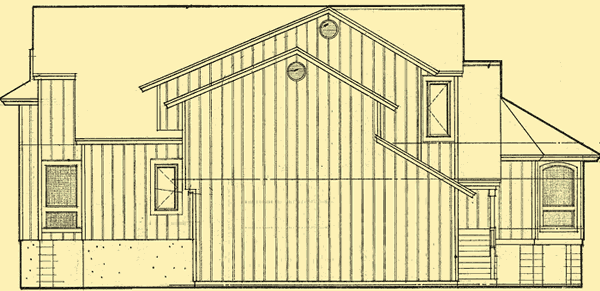
This is a truly unique house, both inside and out. There's a large octagon–shaped screened porch at the front off of a living room with angled walls. The rear wall is staggered to optimize views. The kitchen, dining room and living room are open to each other, and all sit beneath vaulted ceilings. In the living/dining area the ceiling rises from 11' at the outer wall to a stunning 21'6" on the other side of the room, while in the kitchen there's a flat ceiling set at 13'. There's one bedroom on the main level next to a screened porch, while the upper level is devoted to the master suite and an extra large room with views to the front and rear over the garage that the original homeowners used as an exercise room.