Main Level Floor Plans For Alice's Field
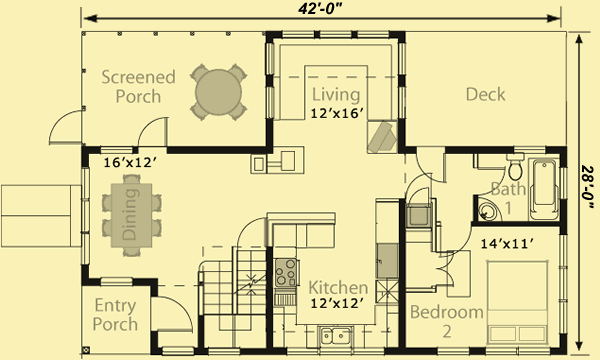
Upper Level Floor Plans For Alice's Field
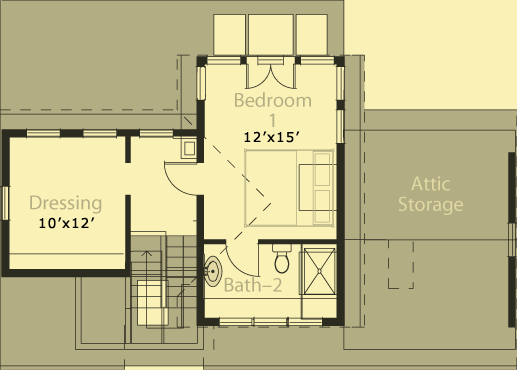
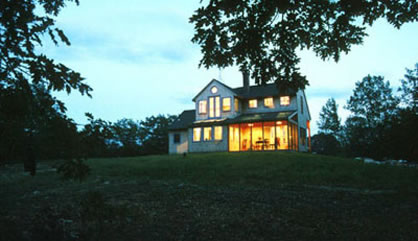
| Total Above-ground living area | 1294 |
| Main Level | 838 |
| Upper Level | 456 |
| Lower level living area | 726 |
| Footprint The dimensions shown are for the house only (indicating the smallest area needed to build). They do not include the garage, porches, or decks, unless they are an integral part of the design. |
42 W x 28 D |
| Above-ground bedrooms | 2 |
| Above-ground bathrooms | 2 |
| Master suite | Upper |
| Lower-level bedrooms | 0 |
| Lower-level bathrooms | 0 |
| Stories | 2 |
| Parking | |
| Number of stalls | |
| House height
Traditionally, the overall height of a house is determined by measuring from the top of the finished floor on the main level, to the highest peak of the roof.
|
20.75 |
| Ceiling heights Raising or lowering the height of the ceilings on one or more floors of a house is often a simple change that can be made by your builder. However, if you want to raise the ceiling of the main floor of a two-story home, there has to be room to add steps to the existing staircase. |
|
| Main level | 8 |
| Vaulted ceilings
We consider a room to be vaulted if the ceiling - whether flat, angled, or curved - is above 10 feet at its highest point. If you prefer that one or more rooms not be vaulted in your new home, this is a very simple change that your builder can make for you.
KEY TO SYMBOLS: LR = Living Room/Great Room DR = Dining Room FAM = Family Room FOY = Foyer STU = Study/Library/Den KIT = Kitchen SUN = Sunroom MBR = Master Bedroom MB = Master Bath LOF = Loft OFF = Office/Guest Room REC = Recreation/Game Room ALL = Entire Level |
BR1 |


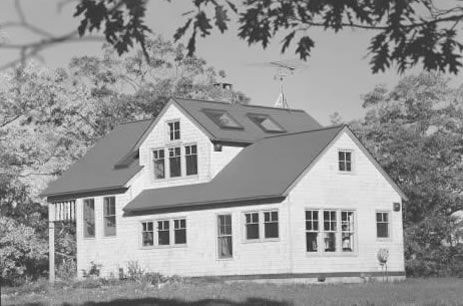
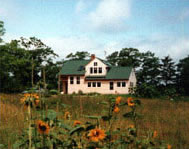
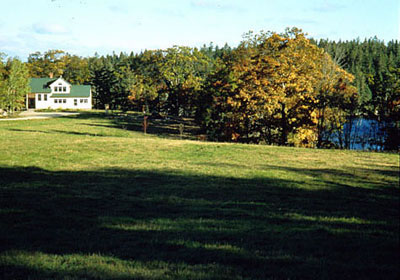
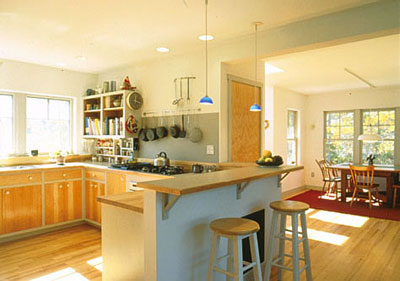
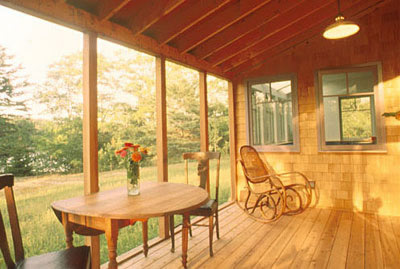
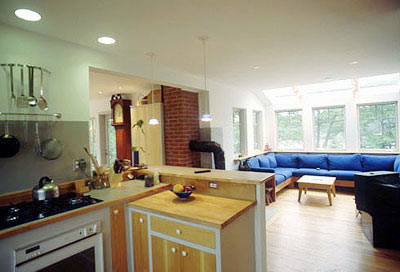
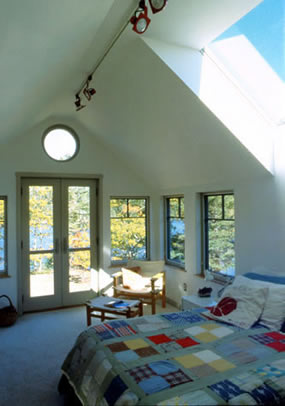
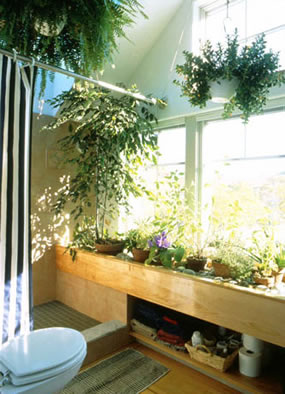
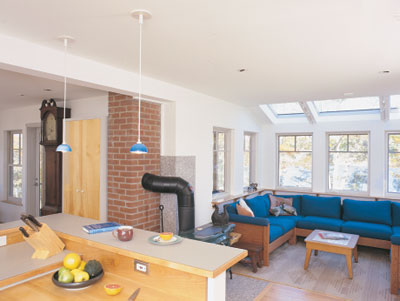
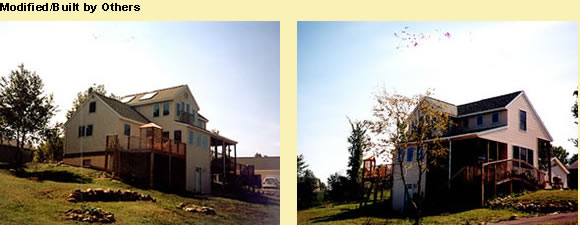
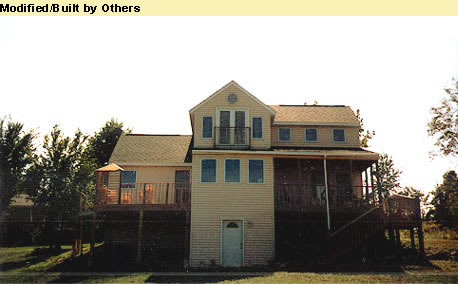
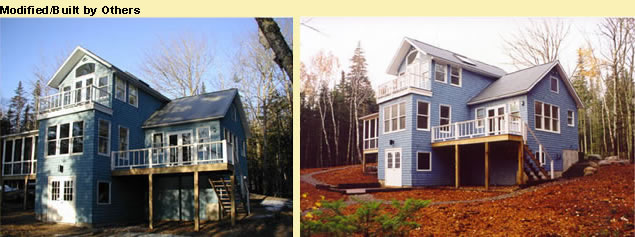
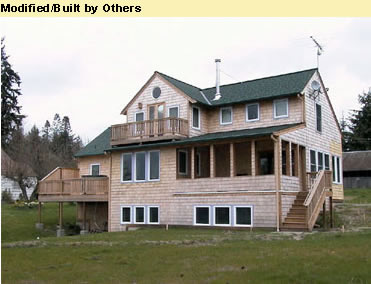
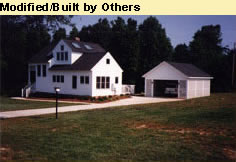
The covered entry porch has a door on the right that opens to a small vestibule with a high window facing the front. The dining area is on your left as you enter the main living spaces. It’s wrapped with windows for great light and views in three directions, and a glazed door opens to a lovely screened porch.
As you move further into the house, there’s a living room on your left across from the kitchen. The living room juts out, and all three walls are filled with windows facing the screened porch, an open deck on the other side, and the back yard. Above the three windows facing the rear there are a trio of skylights, making this area even brighter and adding a sense of spaciousness.
The kitchen is also bright, thanks to a trio of large windows behind the sinks. A peninsula provides extra counter space on the inside, and a raised portion on the outer side for casual dining and/or serving. All of the living spaces can enjoy the heat from a centrally located wood burning stove, should you choose to have one.
Bedroom 2 is located just beyond the kitchen. A door on the right just before you get to the bedroom door opens to a closet large enough for a stacked washer and dryer, and across from it a door opens to the rear deck. The bedroom has a total of six windows for light, views and ventilation, and a pull–down stair outside the closet provides access to attic storage.
A small loft space at the top of the stairs is open to a large closet/dressing room with windows on two walls. A door in the loft space opens to the master bedroom and bath. Like the rest of the house, the master suite is filled with light and views. The ceilings are vaulted, with three skylights on one end of the bedroom positioned over windows and a pair of glazed doors that when open allow fresh air to fill the space, and high windows in the bath positioned above a trio of windows.
There are stairs on the main level near the entry that would access a basement level should you decide to add one, but if you choose not to this space could be used as a deep coat closet.
Please Note
Due to licensing agreements, this home may not be built in Hancock County, Maine.
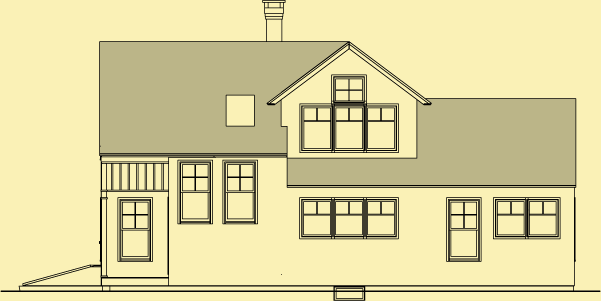
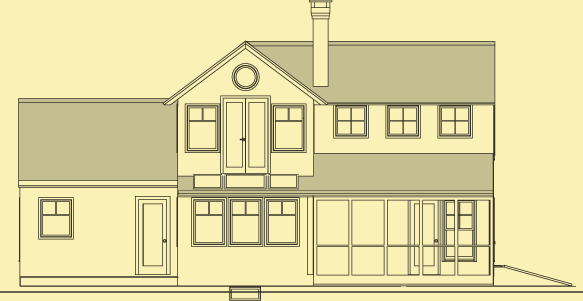
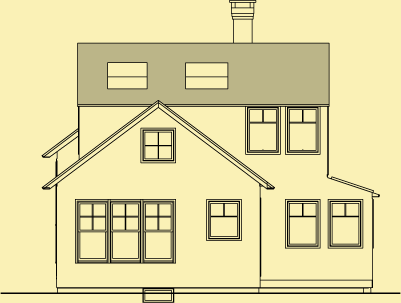
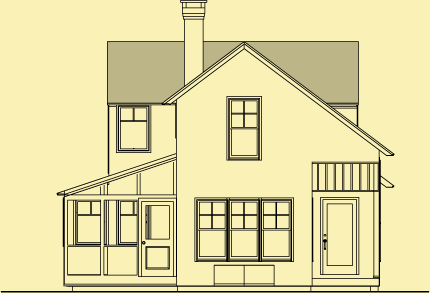
This charming little house was featured in a book titled “More Small Houses”, and in three separate magazines – Fine Homebuilding, Yankee, and Maine Boats & Harbors. The architect and his wife designed this house for themselves, trying to create a cozy space that reminded them of the old wooden sailboat they spent so much time on. It features views in all four directions, and an upper level devoted to the couple's realm.