Main Level Floor Plans For Mediterranean Luxury
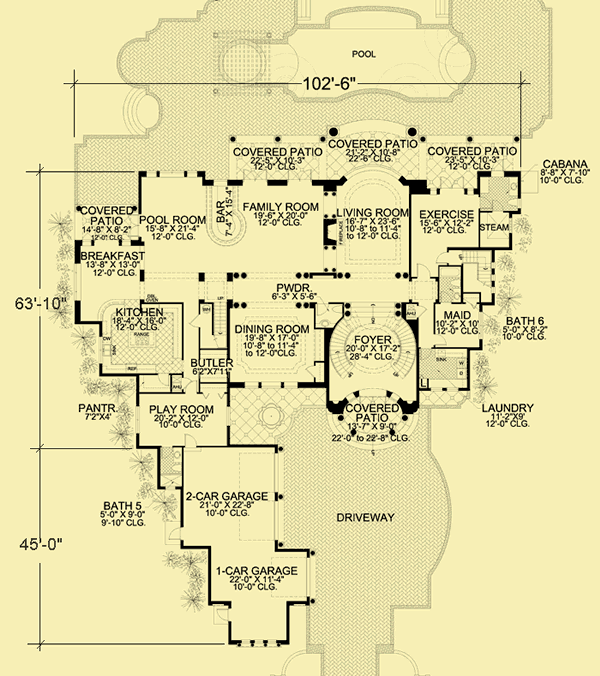
Upper Level Floor Plans For Mediterranean Luxury
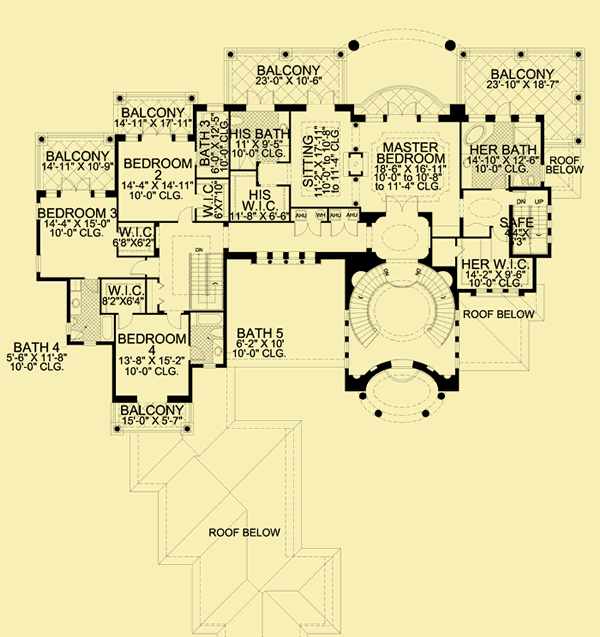
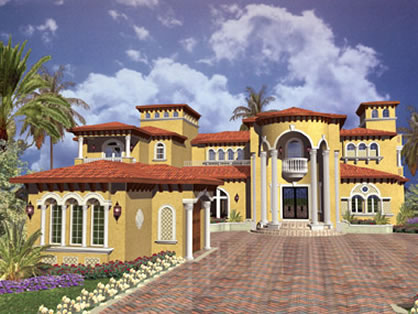
| Total Above-ground living area | 7893 |
| Main Level | 4806 |
| Upper Level | 3087 |
| Lower level living area | |
| Footprint The dimensions shown are for the house only (indicating the smallest area needed to build). They do not include the garage, porches, or decks, unless they are an integral part of the design. |
102.5 W x 63.833 D |
| Above-ground bedrooms | 4 - 5 |
| Above-ground bathrooms | 6.5 |
| Master suite | Upper |
| Lower-level bedrooms | 0 |
| Lower-level bathrooms | 0 |
| Stories | 2 |
| Parking | garage |
| Number of stalls | 3 |
| House height
Traditionally, the overall height of a house is determined by measuring from the top of the finished floor on the main level, to the highest peak of the roof.
|
34 |
| Ceiling heights Raising or lowering the height of the ceilings on one or more floors of a house is often a simple change that can be made by your builder. However, if you want to raise the ceiling of the main floor of a two-story home, there has to be room to add steps to the existing staircase. |
|
| Main level | 12 |
| Upper level | 10 |
| Vaulted ceilings
We consider a room to be vaulted if the ceiling - whether flat, angled, or curved - is above 10 feet at its highest point. If you prefer that one or more rooms not be vaulted in your new home, this is a very simple change that your builder can make for you.
KEY TO SYMBOLS: LR = Living Room/Great Room DR = Dining Room FAM = Family Room FOY = Foyer STU = Study/Library/Den KIT = Kitchen SUN = Sunroom MBR = Master Bedroom MB = Master Bath LOF = Loft OFF = Office/Guest Room REC = Recreation/Game Room ALL = Entire Level |
MBR, ALL |


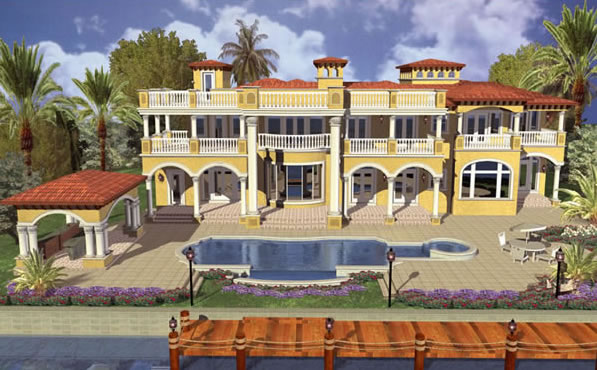
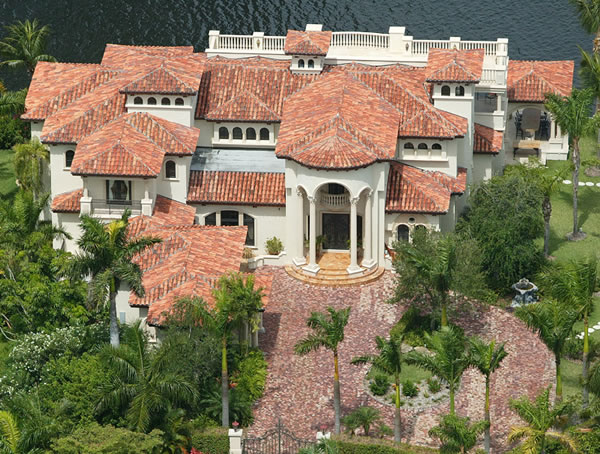
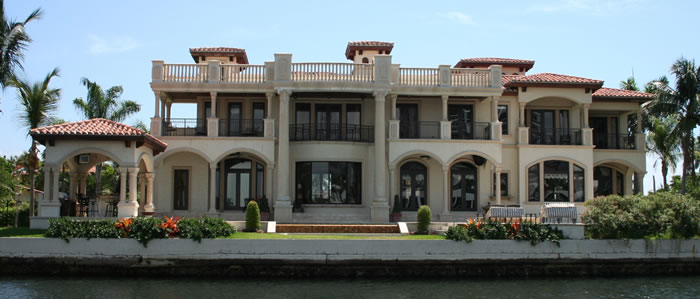
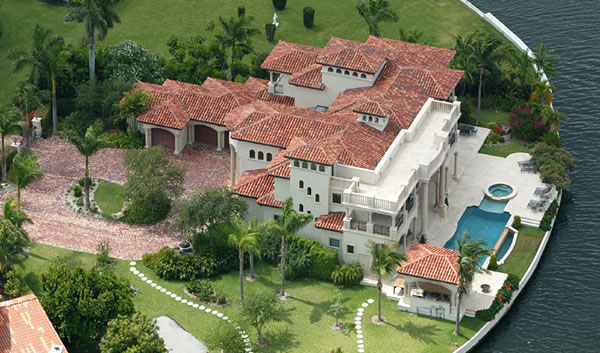
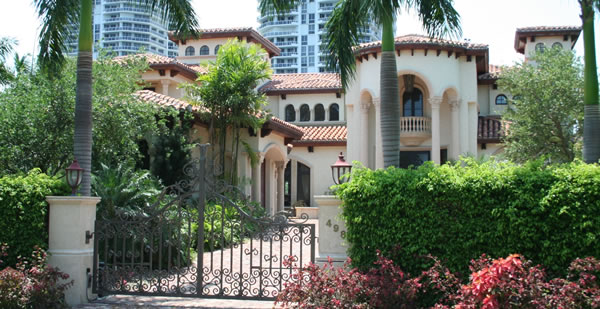
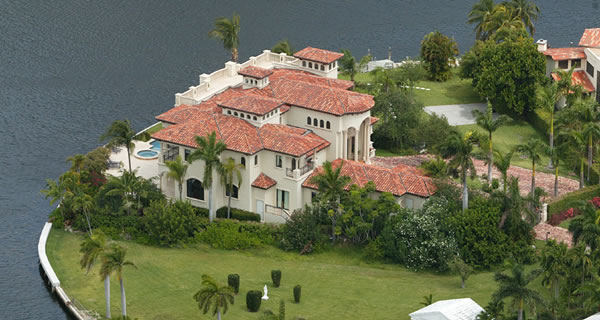
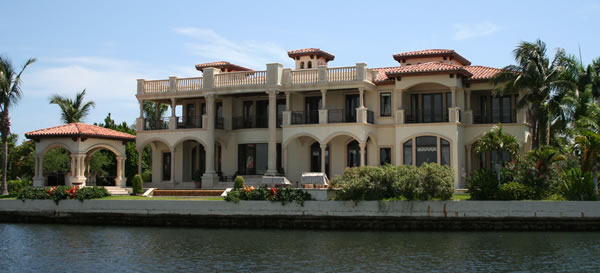
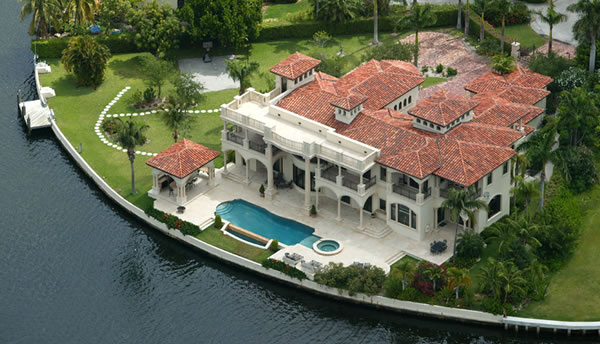
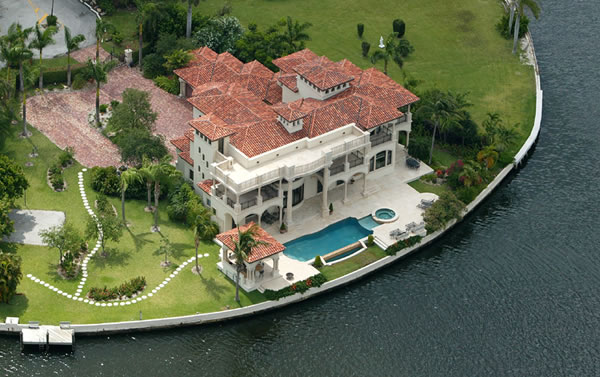
The covered entry porch is an oval–shaped rotunda space, with round columns spanning the two–story high space. The grand entry foyer has two curved staircases, one on either side of the room, and a domed ceiling that is over 28′ high. A few steps down lead to a central gallery space with coffered ceilings. Straight ahead is a formal living room, which has rounded columns that frame the opening. The living room features a fireplace, coffered ceilings, and a large curved picture window that looks out to the covered patio. To the right of the living room is a large exercise room that could be used as a guest room instead. It has a full bathroom, which has a secondary door to the backyard patio for additional access, and a stairwell that goes directly to the upper master suite for ease and privacy. A pair of glazed doors in the exercise room open onto the covered patio as well. Across from the exercise room are a laundry room and a maid’s room with a private full bath.
If you turn left at the gallery hall from the entry foyer, you find open living and dining areas. You pass a family room on the right, which has two pairs of glazed doors that walk out to the back covered patio, and which is open to a billiards/game room. A curved bar separates the family room from the billiards room, creating an ideal space for entertaining. Across from the family room is a formal dining room with coffered ceilings, which has a niche for built–ins/cabinetry, and windows that look out to the front courtyard space. A butler’s pantry separates the dining room from the kitchen. The kitchen has a walk–in pantry, a center island with a prep sink and extended bar for eating, and has a curved breakfast bar that separates it from the breakfast nook. The breakfast nook has a low wall that divides it from the billiards room, providing views to that room, and a pair of glazed doors that open onto a private covered patio space. Across from the billiards room, there is a fourth smaller stairwell to the upstairs, for added convenience. From the kitchen, a playroom space with a closet and a full bath, accesses the three–car garage. The three–car garage also has room for storage or a small workshop.
From the entry foyer, the two curved staircases take you up to a vestibule space with curved walls, in front of the master suite. The master bedroom features a coffered ceiling that reaches 11’–4″ in height, and has glazed doors that open onto a private balcony space. Two luxurious bathrooms are located on either side of the room. The ‘her’ side is considerably larger, with a large walk–in closet and a private stairwell to the exercise room. The bathroom on her side has a tub and a separate shower, and a door that walks out to a private covered upper terrace. On the other side of the master bedroom is a sitting room, with a pair of glazed doors to another private covered terrace, and the second bathroom space. The ‘his’ side has a walk–in closet, and the bathroom has a shower only, as well as a pair of doors to the covered terrace.
Down the hall there are three more bedroom suites, each with its own walk–in closet, private balcony, and private full bath. Suite Two even has a bathroom with both a shower and a tub. This wing also has its own stairwell, leading down to the living spaces below.
Please Note
The plans for this home call for reinforced concrete block exterior walls. If you plan to construct this house with any other exterior wall system, we highly recommend that you purchase the plans in electronic format.
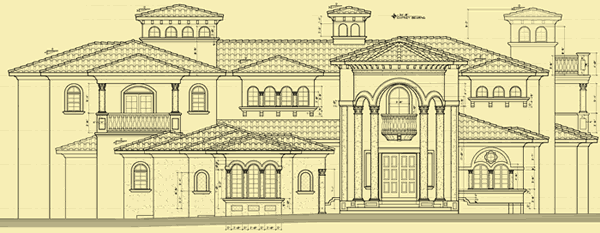
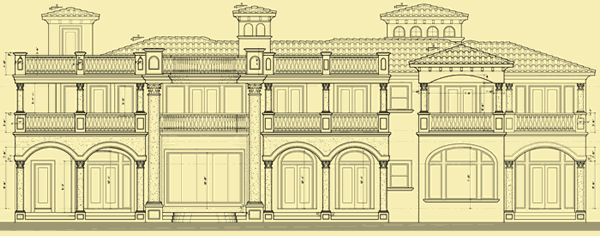
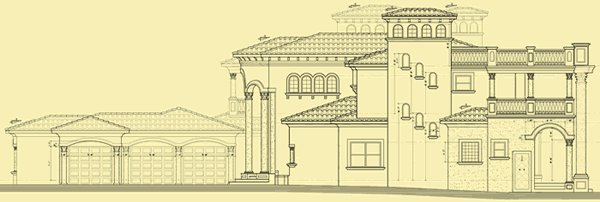
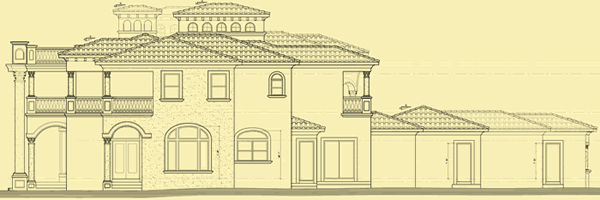
This magnificent 7,893 square foot home was originally built right by the water on the Florida coast, and it was designed with plenty of luxurious amenities. The stepped tile roofs help to keep this home from feeling too massive, and blend in well with the rest of the Mediterranean aesthetic. Beyond the grand entry rotunda, you will find such spaces as a billiard room, an exercise room, a playroom, outdoor patios and upper terraces.