Main Level Floor Plans For Soaring Family Room
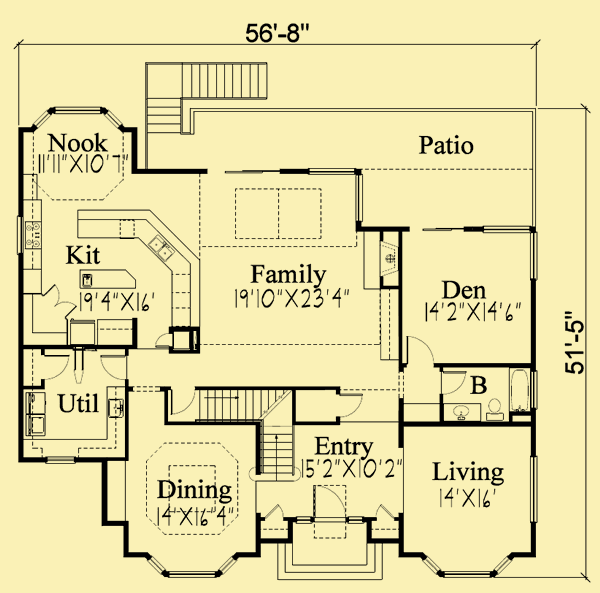
Upper Level Floor Plans For Soaring Family Room
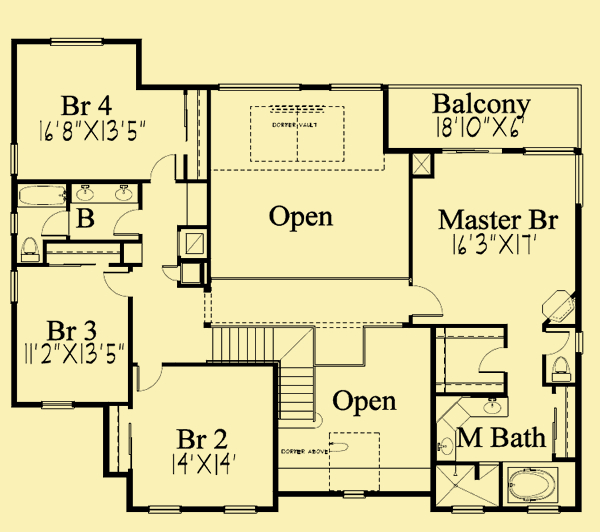
Lower Level Floor Plans For Soaring Family Room
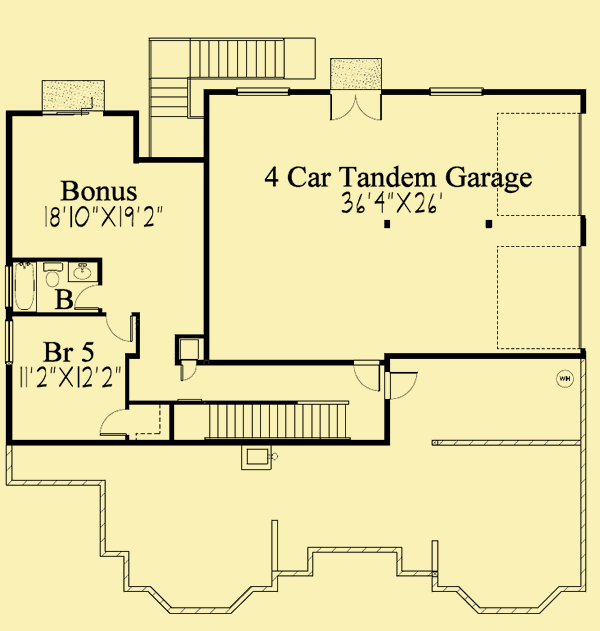
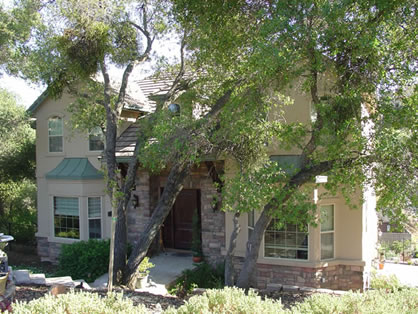
| Total Above-ground living area | 3830 |
| Main | 2252 |
| Upper | 1578 |
| Lower level living area | 745 |
| Footprint The dimensions shown are for the house only (indicating the smallest area needed to build). They do not include the garage, porches, or decks, unless they are an integral part of the design. |
56.667 W x 51.417 D |
| Above-ground bedrooms | 4 |
| Above-ground bathrooms | 3 |
| Master suite | Upper |
| Lower-level bedrooms | 0 |
| Lower-level bathrooms | 0 |
| Stories | 2 |
| Parking | garage |
| Number of stalls | 4 |
| House height
Traditionally, the overall height of a house is determined by measuring from the top of the finished floor on the main level, to the highest peak of the roof.
|
29 |
| Ceiling heights Raising or lowering the height of the ceilings on one or more floors of a house is often a simple change that can be made by your builder. However, if you want to raise the ceiling of the main floor of a two-story home, there has to be room to add steps to the existing staircase. |
|
| Main level | 10 |
| Upper level | 9 |
| Vaulted ceilings
We consider a room to be vaulted if the ceiling - whether flat, angled, or curved - is above 10 feet at its highest point. If you prefer that one or more rooms not be vaulted in your new home, this is a very simple change that your builder can make for you.
KEY TO SYMBOLS: LR = Living Room/Great Room DR = Dining Room FAM = Family Room FOY = Foyer STU = Study/Library/Den KIT = Kitchen SUN = Sunroom MBR = Master Bedroom MB = Master Bath LOF = Loft OFF = Office/Guest Room REC = Recreation/Game Room ALL = Entire Level |
FAM, FOY |



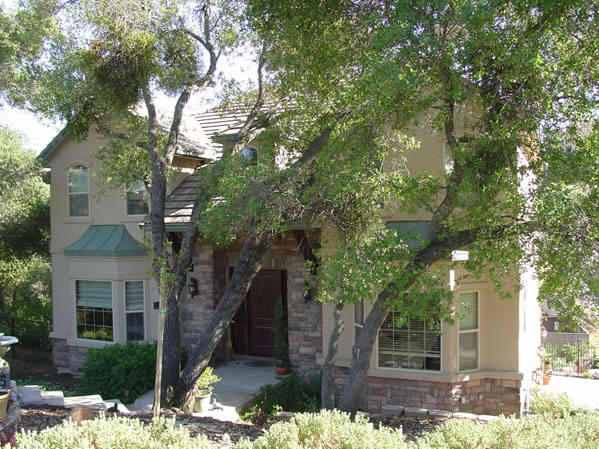
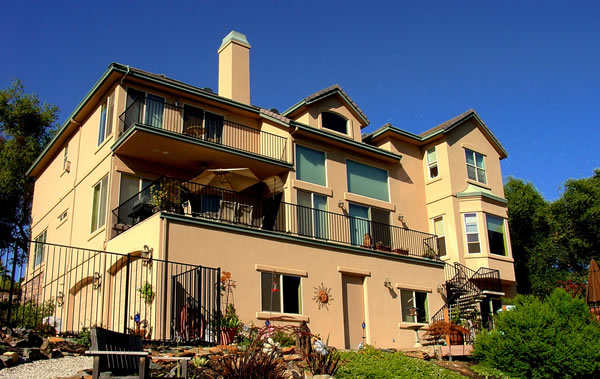
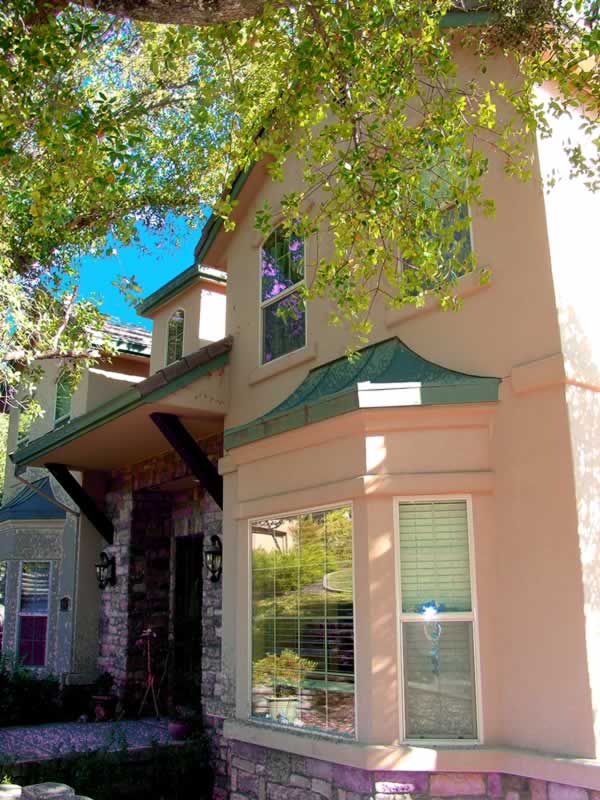
The front door has an arched transom above and is flanked by side windows. Like the aforementioned family room, the foyer also has a 20’9″ ceiling with a dormer and a window near the top that lets additional light into this space. There are actually three coat closets in the foyer – two smaller ones on either side of the doorway, and a larger one further into the house. An opening on the right leads to the living room, and another on the left (just past the stairs to the upper level) to the formal ding room.
The living room – like most of the rooms on the main level – has a lofty 10′ ceiling. This room is filled with light during the day thanks to bay windows facing the front and a large window facing the side. The dining room is nearly identical to the living room in size and shape, and has the same window bay facing the front. However, this room has a tray ceiling that is 9′ at the edges, and where the side windows were located in the living room the wall juts out to provide space for a built–in cabinet.
As you move from the foyer to the open living spaces of the house you pass an opening on the right that provides access to a full bath and a den that could easily be an additional bedroom, guest room, or in–law unit. After passing beneath a 9’7″ soffit that acts as a bridge on the upper level, the ceiling pops back up as you enter the family room. The far wall has two sliding glass doors topped by large picture windows for light and views, and above them is a dormer with another window. The sliding doors open to a wide covered deck that wraps around in front of the den. Views to and through that deeper portion of the deck in front of the den are provided by two picture windows in the far right corner. The family room also has a large fireplace on one wall that can also be enjoyed by anyone in the kitchen.
The kitchen space is separated from the family room and a sunny breakfast nook by a three–sided peninsula counter with a raised bar on the outer edge. A pair of sinks are located in the center portion, and beneath the counters on either side there’s a dishwasher, a trash compactor, and a wine cooler as well as cabinetry. There’s an island with a vegetable sink on top in the middle of the kitchen, and a very spacious walk–in pantry in one corner. The kitchen has a 9′ ceiling that rises to 10′ in the nook area, which also has bay windows for light and views. A built–in desk is conveniently located between the kitchen and the nook. At the opening on the opposite side of the kitchen there’s a dumbwaiter that accesses both the upper and lower floors. Beyond the opening there’s a vestibule that provides access to the dining room, the stairs to the lower level (should you choose to build it), and to the laundry area.
On the upper level, there are three bedrooms on one side of the house, and the master suite occupies the other side. At the top of the stairs a door on the left opens to bedroom 2, another straight ahead opens to bedroom 3, and at the end of a hall on the right there’s another that opens to bedroom 4. There’s also a pull–down set of stairs in the ceiling above the landing that provides attic access, and the dumbwaiter arrives at the landing as well. All three rooms have at least two windows for light, views and ventilation, and all share a full bath. Like the rest of the upper level, the ceilings are set at 9′.
A “bridge” off the landing looks down on either side to the foyer and the family room before reaching the master suite. The master bedroom has its own private balcony that’s accessed through sliding glass doors. Wide windows in one corner add light and views, and there’s a vent free gas fireplace in another corner. You pass a walk–in closet and a private toilet before entering the main bath area. There’s a large soaking tub beneath a window, and an equally large shower that also gets natural light. And a vanity station is positioned between two sinks.
Because of the slope of their property, the original homeowners were able to include a four–car garage (tandem–style) on the lower level. The rest of this level includes space for a fifth bedroom and bath and a large open room next to it. Both rooms were left unfinished.
Please Note:
Due to licensing agreements, this house cannot be constructed within El Dorado County, California.
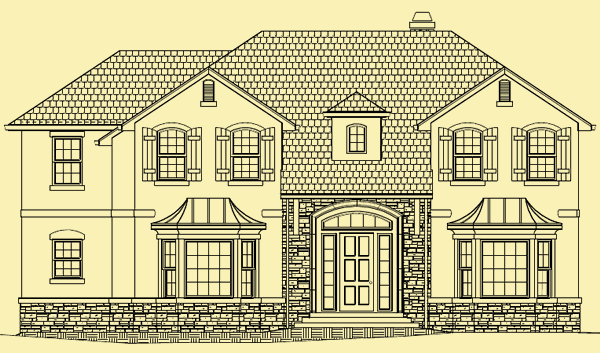
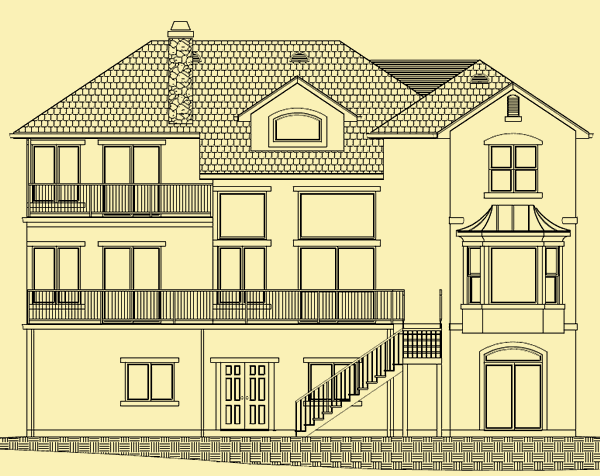
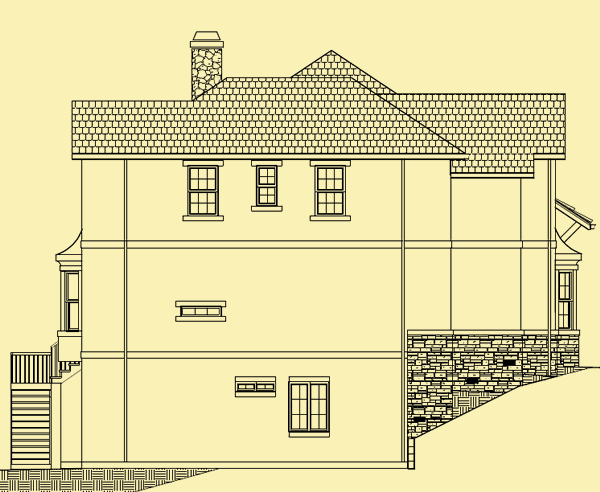
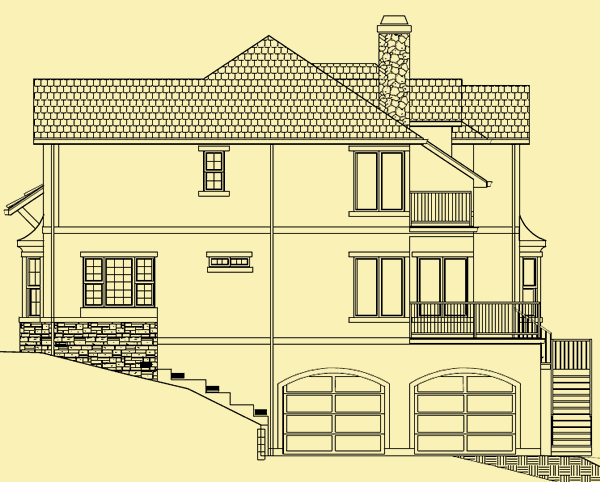
The front of this home gives no indication of the incredible views to the rear. The family room has a soaring 21’9″ ceiling(!), and large stacked windows and glass doors provide views from floor to ceiling. Multi–paned windows are featured in the front and the first portion of each side, with two window bays shaded by unique curved metal awnings, while picture windows are used elsewhere to maximize the views. The original homeowners chose to clad the house in thick stucco in a muted tone, with stone veneer highlights at the front of the house, and concrete shakes on the roof. There are four bedrooms on the upper level, and room for a fifth if you choose to build the basement level.