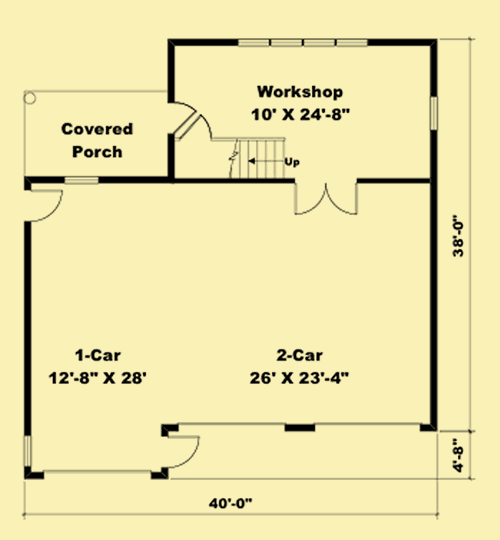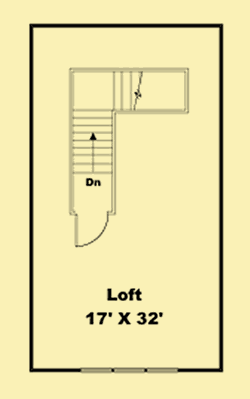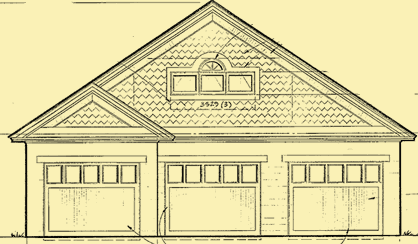Floor Plans 1 For Garage Loft

Floor Plans 2 For Garage Loft


| Total Above-ground living area | 0 |
| Garage Level | 1392 |
| Upper Level | 482 |
| Lower level living area | |
| Footprint The dimensions shown are for the house only (indicating the smallest area needed to build). They do not include the garage, porches, or decks, unless they are an integral part of the design. |
40 W x 42.667 D |
| Above-ground bedrooms | 0 |
| Above-ground bathrooms | 0 |
| Master suite | |
| Lower-level bedrooms | 0 |
| Lower-level bathrooms | 0 |
| Stories | 2 |
| Parking | garage |
| Number of stalls | 3 |
| House height
Traditionally, the overall height of a house is determined by measuring from the top of the finished floor on the main level, to the highest peak of the roof.
|
25.5 |
| Ceiling heights Raising or lowering the height of the ceilings on one or more floors of a house is often a simple change that can be made by your builder. However, if you want to raise the ceiling of the main floor of a two-story home, there has to be room to add steps to the existing staircase. |
|
| Main level | 10 |
| Upper level | 8 |
| Vaulted ceilings
We consider a room to be vaulted if the ceiling - whether flat, angled, or curved - is above 10 feet at its highest point. If you prefer that one or more rooms not be vaulted in your new home, this is a very simple change that your builder can make for you.
KEY TO SYMBOLS: LR = Living Room/Great Room DR = Dining Room FAM = Family Room FOY = Foyer STU = Study/Library/Den KIT = Kitchen SUN = Sunroom MBR = Master Bedroom MB = Master Bath LOF = Loft OFF = Office/Guest Room REC = Recreation/Game Room ALL = Entire Level |
|

This 3–car garage is constructed with pre–engineered trusses, and has a workshop in the back and a loft above. A door from the workshop leads to a covered outdoor porch, providing a space to relax. Windows in the garage doors and on the gable end bring in sunlight to the garage and upper loft space.
Room for three vehicles (one extra long), with an upper loft.