Main Level Floor Plans For Garage With Living Quarters
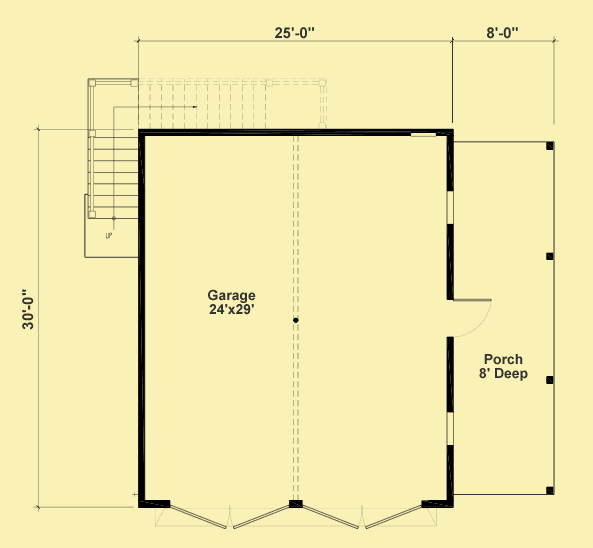
Upper Level Floor Plans For Garage With Living Quarters
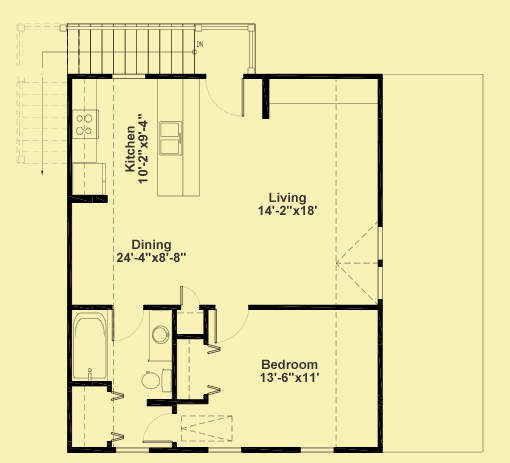
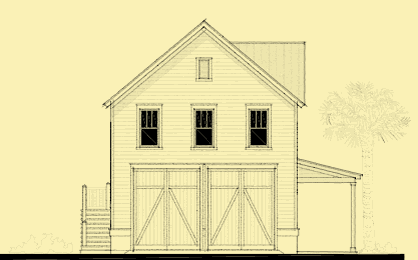
| Total Above-ground living area | 750 |
| Garage Level | 750 |
| Upper Level | 750 |
| Lower level living area | |
| Footprint The dimensions shown are for the house only (indicating the smallest area needed to build). They do not include the garage, porches, or decks, unless they are an integral part of the design. |
25 W x 30 D |
| Above-ground bedrooms | 1 |
| Above-ground bathrooms | 1 |
| Master suite | Upper |
| Lower-level bedrooms | 0 |
| Lower-level bathrooms | 0 |
| Stories | 2 |
| Parking | garage |
| Number of stalls | 2 |
| House height
Traditionally, the overall height of a house is determined by measuring from the top of the finished floor on the main level, to the highest peak of the roof.
|
30.5 |
| Ceiling heights Raising or lowering the height of the ceilings on one or more floors of a house is often a simple change that can be made by your builder. However, if you want to raise the ceiling of the main floor of a two-story home, there has to be room to add steps to the existing staircase. |
|
| Main level | 11 |
| Vaulted ceilings
We consider a room to be vaulted if the ceiling - whether flat, angled, or curved - is above 10 feet at its highest point. If you prefer that one or more rooms not be vaulted in your new home, this is a very simple change that your builder can make for you.
KEY TO SYMBOLS: LR = Living Room/Great Room DR = Dining Room FAM = Family Room FOY = Foyer STU = Study/Library/Den KIT = Kitchen SUN = Sunroom MBR = Master Bedroom MB = Master Bath LOF = Loft OFF = Office/Guest Room REC = Recreation/Game Room ALL = Entire Level |
|



The ground level accommodates two cars and has a door that walks out to a side covered porch. The porch has a 10'–high ceiling and a colonnade of four posts that hold up the roof above.
Exterior stairs lead you to the upper apartment space. The entry door opens into the living space, which is open to the kitchen and dining area. A 6'–high wall helps delineate the entry space, and creates a nook for a built–in/entertainment center in the living room. A raised breakfast bar separates the kitchen from the living area, and provides additional eating and counter space. The full bath has a closet/storage space, and a secondary door that directly accesses the bedroom. The ceiling on this level is set at a lofty 9'6" while sloping down at the outer edges to 7' (except at the dormer in the living room, which retains the 9'6" ceiling height).
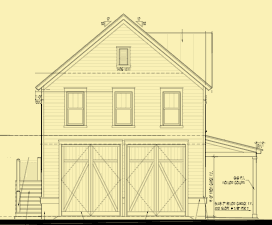
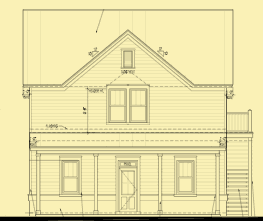
This two–car garage has wooden garage doors, an upper level one–bedroom apartment, and a covered side porch for enjoying the outdoors. With its simple exterior, this building could fit in almost any environment – from rural country to a more suburban setting.