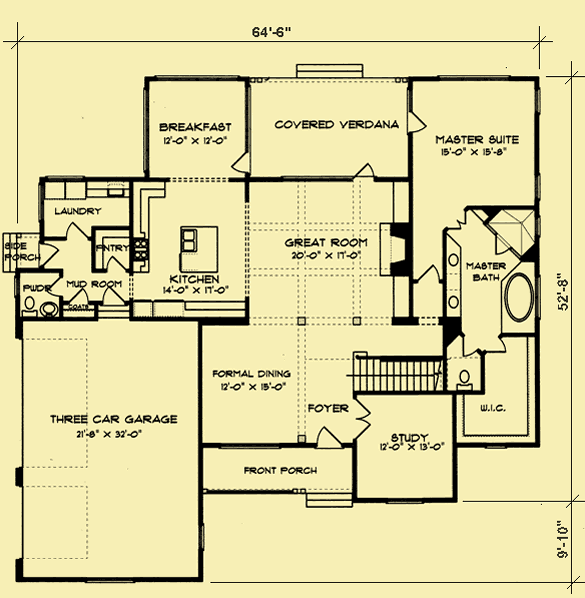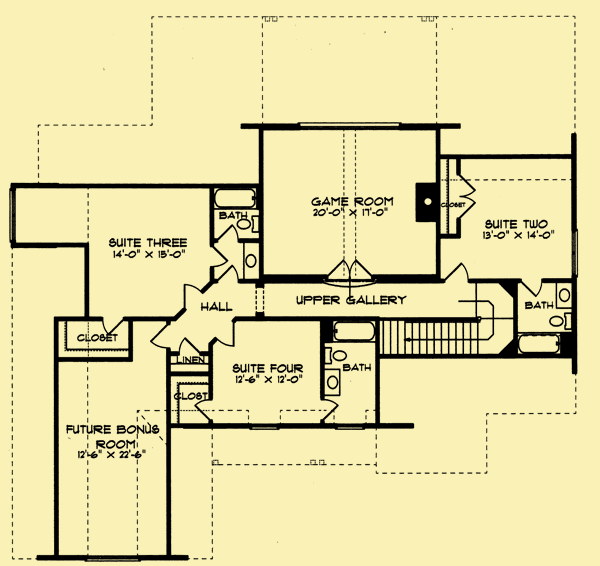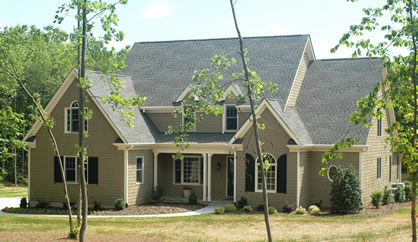This house can be easily modified to include a full in–law unit on the main floor. If this is of interest to you, please read the section near the end of this Description titled In–Law Unit.
After coming off of the covered porch, you enter a foyer space with an open formal dining room to the left, and a study to the right. After passing a stairwell on your right, two boxed columns frame the opening to the great room straight ahead. The great room has an exposed box beam ceiling, and a central fireplace flanked by built–ins on either side. A glazed door with full height windows next to it opens onto a covered veranda at the rear, for additional outdoor living space. The great room is open to the kitchen, which features a large center island. This island accommodates a double sink, allowing for more counter space at the walls. A sunlit breakfast nook with walls of windows on three sides is at the rear, and has a door to the covered veranda.
From the kitchen, an opening leads to a mudroom which provides access to a 3–car garage, a powder room, a pantry, a coat closet, a laundry room, and a side porch. To the right of the great room is the master bedroom suite. The master bedroom has a door that accesses the rear veranda, and windows that look out to the rear and to the side. The master bath has two vanity sinks, a private toilet room, a whirlpool tub, a separate shower, and accesses an open walk–in closet.
Upstairs there are three bedroom suites, each with its own full bathroom. The bath in Bedroom 3 has a secondary door for public use. Bedroom 3 also has an additional nook with windows for sitting or for a desk. A central game room is located right off of the balcony. It has a vaulted ceiling, and windows that look out to the rear of the house. There is also a bonus room, if you choose to build it, over the garage.
In–Law Unit
Convert the Master bedroom, bath, and closet area to an in–law unit (including the Study, if you need more space), and then turn the game room upstairs into a dramatic master bedroom, and suite 3 and its bath area into the master bath and closet.
Please Note
Due to licensing agreements, this home may not be built within a 50–mile radius of downtown Charlotte, North Carolina, without permission of the designer.




