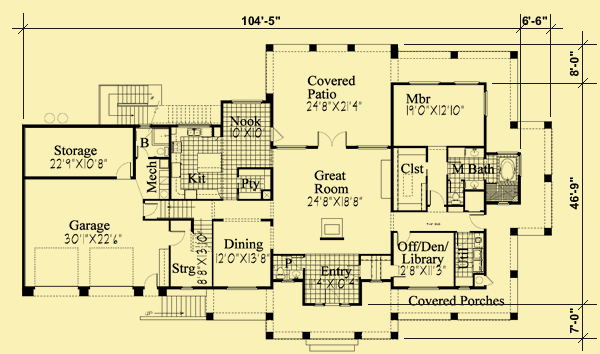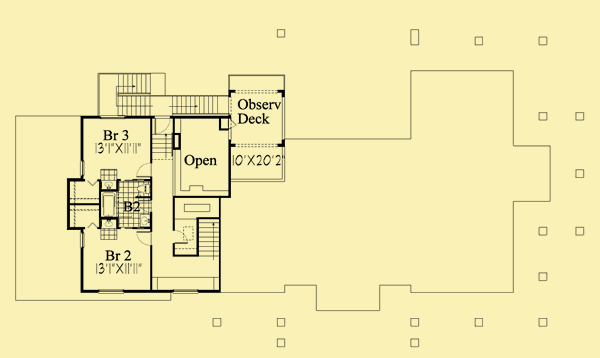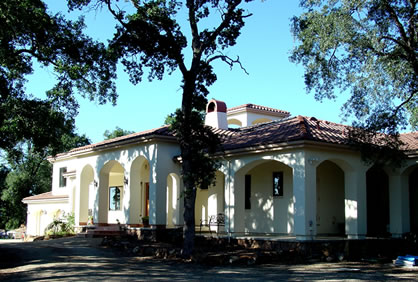The covered front porch is wrapped on three sides by graceful arches of varying width and height. The front door sits beneath a matching arch, and it is flanked on both sides by windows. As you step into the foyer (which has a 10′ ceiling), a door on the left opens to a powder room while another on the right opens to the coat closet. As you face the great room straight ahead, there’s a natural rock fireplace surround that rises to the ceiling, behind which the homeowners installed a free standing wood stove that has the capability to be connected to a forced–air system and a thermostat. However, the stove and the surround are optional items.
As you enter the great room, the ceiling rises to a dramatic 12′. At the far end of the room, a pair of glazed doors flanked by large picture windows opens out to a covered patio space that’s ideal for entertaining. Portions of the house wrap around the patio, giving it a courtyard feel, and the outer edge has arched openings between columns that match the front of the house. Arched openings off the centrally–located great room provide access to the kitchen area, the formal dining room, a hallway that provides access to the stairs and the garage, and a hallway that provides access to the master suite and bedroom 2.
The dining room has a 9′ ceiling, and a large window that provides light and views to the front. Besides the arched opening between it and the great room, there’s a larger arched opening facing the kitchen. The nook and pantry in the kitchen area also have 9′ ceilings, but the ceiling in the main area vaults up two stories. The U–shaped kitchen wraps around a large center island with a 12″ overhang for stool seating. There is an abundance of counter space and cabinets, and windows span the wall behind the sinks. The breakfast nook is also filled with light, and has a glazed door providing access to the patio.
Because of the slope of their land, the garage sits lower than the house, accessed by a stairway at the end of the hall between the kitchen and the dining room. However, these stairs would be unnecessary if you’re building on a flat lot. The two–car garage includes a shop area, a space for mechanicals, a toilet with a shower, and a large storage space for wine or other items.
The opposite end of the house is where the master suite is located, along with a room that can be used as a den, guest room, library or office, and a laundry room. A short hall leads past the master bath and an extra large walk–in closet on the way to the bedroom. The master bedroom – like the rest of this end of the house – has a 9′ ceiling. There’s a large window facing the rear, and a sitting area with corner windows that the original homeowners used as a sunny sewing room. The bath has vanities on two opposite walls and a private toilet in the first section, with an arched opening to a space containing both a tub beneath corner windows and a large shower. A pull–down stair in the closet provides access to an attic storage space.
At the landing at the top of the stairs to the upper level there’s a small loft space with a built–in seat beneath a wide window flanked by cabinets or shelving. A central hallway provides access to all the rooms on this level. The first doors you come to provide access to bedroom 2 on your left and a storage room on your right. The storage room has pull–down stairs to attic storage, and the homeowners installed an HVAC system here with a filter system rated to reduce allergies.
Bedrooms 2 & 3, like the rest of the rooms on this level, have 9′ ceilings. Windows on two walls provide natural light, views, and cross–ventilation. They each have a walk–in closet in one corner, a conveniently located sink with a mirror and a recessed medicine cabinet, and a pocket door to a shared full bath. As you near the end of the hall, there’s a 36″–high wall that looks down to the kitchen, and stairs that intersect with stairs from ground level that lead to the covered and exposed observation deck. Designed like a bell tower, this area provides views in all directions. Our favorite element of this part of the house – beside the great views, of course – is a dumbwaiter that allows for transport of things between the tower and the kitchen below it!
Please Note:
Due to licensing agreements, this house cannot be constructed within El Dorado County, California.




