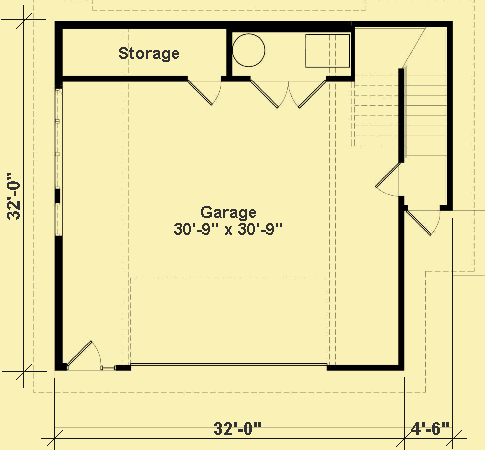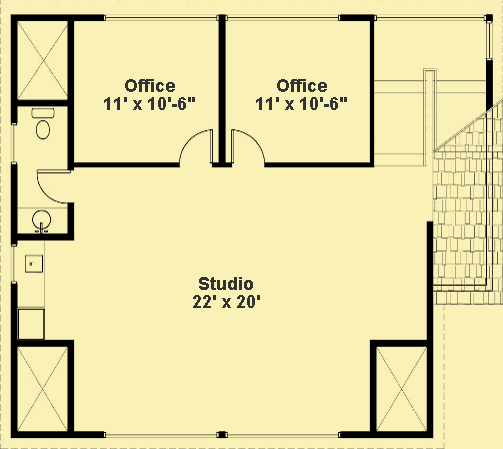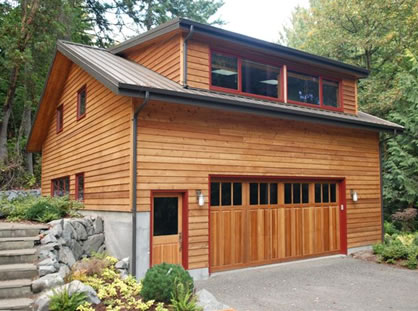This strikingly attractive two–car garage is faced with cedar wood siding, giving the simple structure a universal appeal. It has a large upper studio space that was designed for the original client to suit his needs for a home–based business, but you may of course modify this area to suit your specific needs. The upper floor currently features a half bath, and it has six skylights, which flood the room with natural light.
The large shed dormers on both sides of the garage provide extra usable space, and clerestory windows to further illuminate the second floor. A closet and a mechanical room on the ground floor provide additional storage space.




